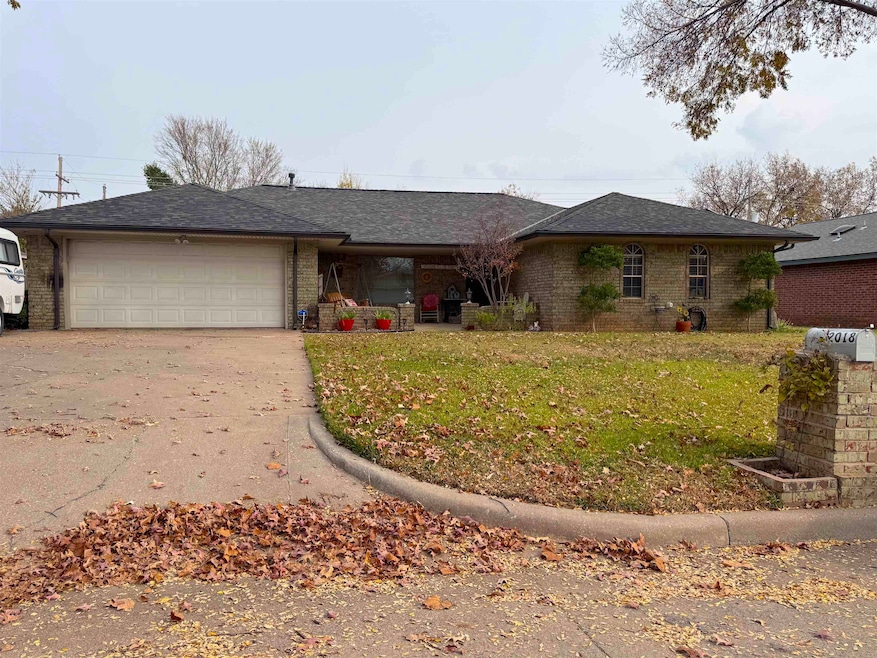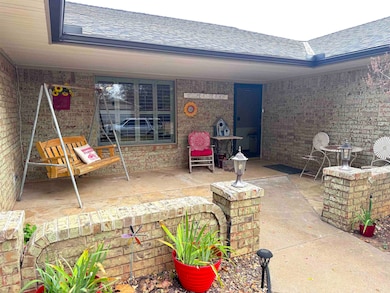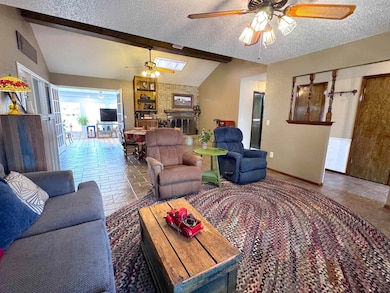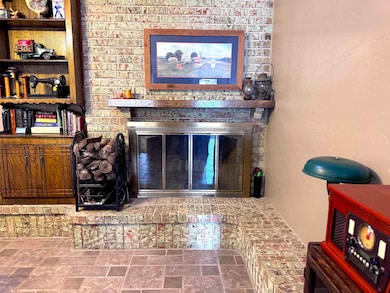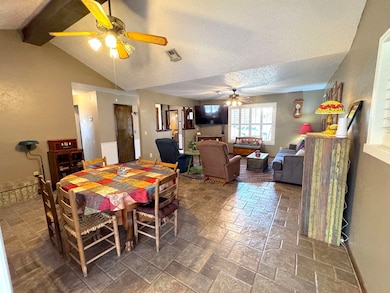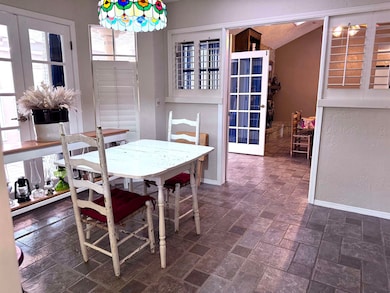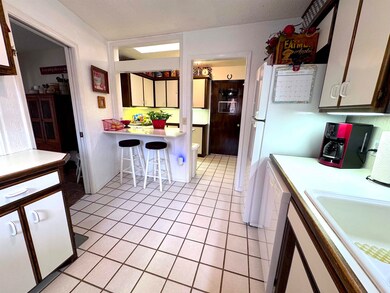2018 Woodrock Dr Duncan, OK 73533
Estimated payment $1,227/month
Highlights
- Traditional Architecture
- Formal Dining Room
- Shades
- Separate Formal Living Room
- Fireplace
- Attached Garage
About This Home
Welcome to 2018 Woodrock Dr in the sought-after Timbergate Addition of Duncan. This refreshed 3-bedroom, 2-bathroom home features polished doors, floors, and trim, plus a sprinkler system and reverse osmosis water filter under the kitchen sink. The kitchen includes a dishwasher and fridge under two years old, with updated plumbing supply lines and faucets throughout. Security is enhanced with a SimpliSafe system and cameras, along with a dedicated 30A RV outlet. Relax by the updated fireplace with new spark arrestor and gas jet, or enjoy the bright Florida room with a wood-burning stove and plenty of windows. Set in a quiet neighborhood, the back patio offers a peaceful spot to unwind or quiet neighborhood streets to take an afternoon stroll. Call Brittany Gourney at 5804671026 for showings.
Home Details
Home Type
- Single Family
Est. Annual Taxes
- $1,474
Lot Details
- Wood Fence
- Sprinkler System
- Landscaped with Trees
- Property is in excellent condition
Parking
- Attached Garage
Home Design
- Traditional Architecture
- Brick Frame
- Composition Roof
Interior Spaces
- 2,105 Sq Ft Home
- 1-Story Property
- Fireplace
- Shades
- Separate Formal Living Room
- Formal Dining Room
- Inside Utility
Kitchen
- Gas Oven or Range
- Dishwasher
Bedrooms and Bathrooms
- 3 Bedrooms
- 2 Full Bathrooms
Outdoor Features
- Storage Shed
Schools
- Horace Mann Elementary School
Utilities
- Cooling Available
- Central Heating
Map
Home Values in the Area
Average Home Value in this Area
Tax History
| Year | Tax Paid | Tax Assessment Tax Assessment Total Assessment is a certain percentage of the fair market value that is determined by local assessors to be the total taxable value of land and additions on the property. | Land | Improvement |
|---|---|---|---|---|
| 2025 | $1,389 | $18,467 | $1,345 | $17,122 |
| 2024 | $1,389 | $16,312 | $1,360 | $14,952 |
| 2023 | $1,389 | $16,312 | $1,360 | $14,952 |
| 2022 | $1,258 | $15,535 | $1,360 | $14,175 |
| 2021 | $1,200 | $14,091 | $1,360 | $12,731 |
| 2020 | $1,234 | $14,294 | $1,360 | $12,934 |
| 2019 | $1,197 | $13,842 | $1,360 | $12,482 |
| 2018 | $1,270 | $14,903 | $1,360 | $13,543 |
| 2017 | $1,167 | $13,581 | $1,360 | $12,221 |
| 2016 | $1,223 | $14,387 | $1,317 | $13,070 |
| 2015 | $1,119 | $13,702 | $1,241 | $12,461 |
| 2014 | $1,119 | $13,050 | $1,169 | $11,881 |
Property History
| Date | Event | Price | List to Sale | Price per Sq Ft |
|---|---|---|---|---|
| 11/19/2025 11/19/25 | For Sale | $209,500 | -- | $100 / Sq Ft |
Purchase History
| Date | Type | Sale Price | Title Company |
|---|---|---|---|
| Warranty Deed | $167,500 | None Listed On Document | |
| Interfamily Deed Transfer | -- | None Available | |
| Warranty Deed | $92,000 | -- | |
| Warranty Deed | $89,500 | -- |
Source: Duncan Association of REALTORS®
MLS Number: 39742
APN: 1520-00-006-005-0-000-00
- 1927 High Meadow Dr
- 1706 Windsor Dr
- 1829 1829 Terrace Dr
- 2403 Meadow View Dr
- 2360 Rockwell Dr
- 2321 Rockwell Dr
- 2129 W Mallard Dr
- 2201 W Club Rd
- 3990 N Ridgeview Dr
- 2108 W Club Rd
- 2110 W Club Rd
- 1601 1601 Pearl
- 28 Canterbury Ln
- 30 Canterbury Ln
- 2120 2120 Flamingo Ln
- 1404 1404 Ne Aspen
- 1527 1527 N 13th
- 2202 W Canary Ave
- 2814 2814 Springdale Ln
- 1405 Evergreen Dr
- 1710 W Plato Rd
- 2342 2342 N 7th
- 2010 W Holly Ave
- 1304 W Walnut Ave
- 419 S 27th St Unit 403
- 808 W Cypress Ave Unit 2
- 740 740 Westview Rd
- 4714 SE 47th St
- 4708 SE Sunnymeade Dr
- 3501 E Gore Blvd
- 315 SE Warwick Way
- 3502 E Gore Blvd
- 3011 E Gore Blvd
- 3712 NE Bradford St
- 601 Missouri St
- 622 SW Bishop Rd
- 717 SW Ranch Oak Blvd
- 404 NW 3rd St Unit S
- 410 NW Arlington Ave Unit A
- 410 NW Arlington Ave Unit B
