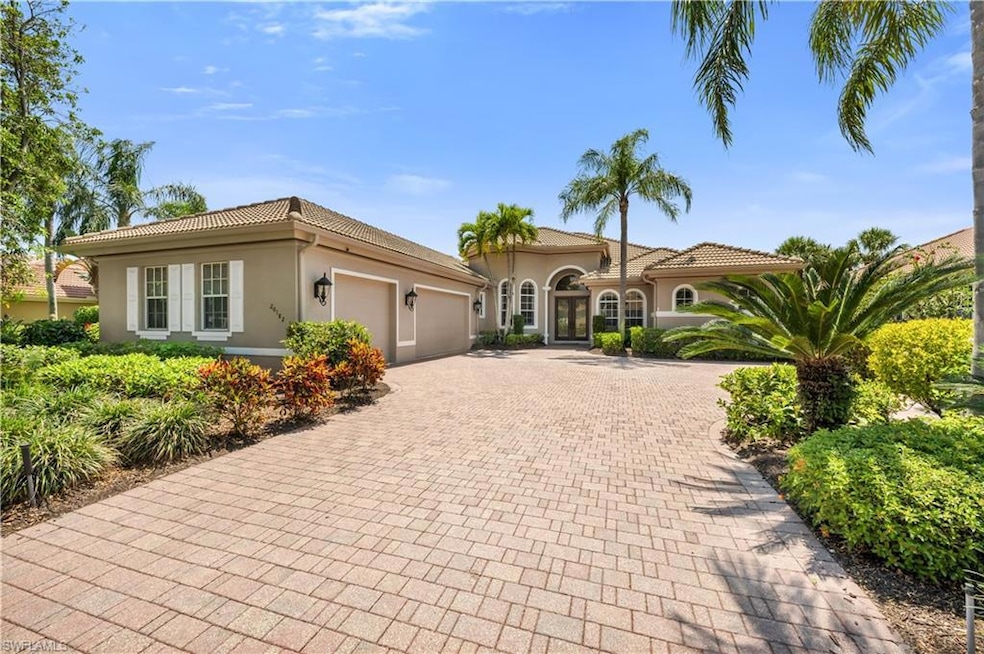
20182 Buttermere Ct Estero, FL 33928
Grandezza NeighborhoodEstimated payment $7,137/month
Highlights
- Lake View
- Outdoor Kitchen
- Tile Flooring
- Pinewoods Elementary School Rated A-
- French Doors
- Attached Grill
About This Home
Exquisite Grandezza Estate with Golf & Lake Views! Discover the epitome of Florida luxury living in this Covington Model home, nestled within the prestigious Grandezza community. Overlooking the 14th hole, this 4-bedroom, plus a true den, 4-bathroom residence spans 3,033 square feet and features coveted outdoor living, stunning sunsets, and an array of high-end upgrades. Step inside to a detailed coffered 12-ft ceiling with an open-concept layout designed for both elegance and functional comfort. This is not just a home; it’s a lifestyle, with Western views showcasing three cohesive living areas, exquisite new floors, and a carefully curated designer color palette offering unparalleled quality and sophistication. Meticulously crafted for those who appreciate the finer things in life. The beautiful kitchen is an experience designed for the discerning homeowner. The inviting breakfast bar, adorned with luxurious finishes, seamlessly blends with the brand-new, sleek appliances, rich, warm cabinetry, and beverage station. This kitchen delivers both style and performance, featuring a built-in desk, island, and pantry that seamlessly flow into the great room and out to the pool. Perfect for entertaining. The spacious primary suite features voluminous ceilings and streams of fresh sunlight with private access to the lanai for serene morning retreats or a dip in the pool or spa before bed. This suite is a private retreat featuring walk-in closets and a spa-like bath. Your guests will ask to return time and again to their private quarters and stunning baths. Additional highlights include a Newer roof (2020), updated A/C, New appliances, New electric shutters on the poolside sliders, a spa heater, plus a 3-car garage with epoxy floors and an extended driveway for guests. Grandezza offers optional golf memberships, bocce, basketball, tennis, a putting green, a resort-style pool, a spa, a clubhouse, and fine dining. Located minutes from Publix, Miromar Outlets, and top-rated schools, this home is a rare opportunity to own in one of Estero’s most sought-after communities. Seller Financing available with terms to be agreed upon.
Home Details
Home Type
- Single Family
Est. Annual Taxes
- $6,440
Year Built
- Built in 2003
Parking
- 3 Car Garage
Property Views
- Lake
- Golf Course
Home Design
- Tile
Interior Spaces
- French Doors
- Laundry Tub
Flooring
- Carpet
- Tile
Outdoor Features
- Outdoor Kitchen
- Attached Grill
Utilities
- Central Air
- Heating Available
Listing and Financial Details
- Assessor Parcel Number 25-46-25-E1-1601A.0030
Map
Home Values in the Area
Average Home Value in this Area
Tax History
| Year | Tax Paid | Tax Assessment Tax Assessment Total Assessment is a certain percentage of the fair market value that is determined by local assessors to be the total taxable value of land and additions on the property. | Land | Improvement |
|---|---|---|---|---|
| 2024 | $6,440 | $862,129 | $223,248 | $583,543 |
| 2023 | $6,440 | $508,182 | $0 | $0 |
| 2022 | $6,410 | $493,381 | $0 | $0 |
| 2021 | $6,389 | $508,143 | $143,220 | $364,923 |
| 2020 | $6,461 | $472,397 | $139,895 | $332,502 |
| 2019 | $6,357 | $462,383 | $0 | $0 |
| 2018 | $6,355 | $453,762 | $0 | $0 |
| 2017 | $6,384 | $444,429 | $0 | $0 |
| 2016 | $6,372 | $523,002 | $165,400 | $357,602 |
| 2015 | $6,516 | $521,581 | $126,500 | $395,081 |
Property History
| Date | Event | Price | Change | Sq Ft Price |
|---|---|---|---|---|
| 09/15/2025 09/15/25 | Pending | -- | -- | -- |
| 08/05/2025 08/05/25 | Price Changed | $1,249,900 | -10.4% | $412 / Sq Ft |
| 06/04/2025 06/04/25 | For Sale | $1,395,000 | +20.6% | $460 / Sq Ft |
| 05/17/2023 05/17/23 | Sold | $1,157,000 | 0.0% | $381 / Sq Ft |
| 05/17/2023 05/17/23 | Pending | -- | -- | -- |
| 03/30/2023 03/30/23 | Price Changed | $1,157,000 | 0.0% | $381 / Sq Ft |
| 02/14/2023 02/14/23 | Off Market | $1,157,000 | -- | -- |
| 01/26/2023 01/26/23 | For Sale | $1,197,000 | -- | $395 / Sq Ft |
Purchase History
| Date | Type | Sale Price | Title Company |
|---|---|---|---|
| Warranty Deed | $1,157,000 | Elite Title | |
| Warranty Deed | $553,100 | -- |
Mortgage History
| Date | Status | Loan Amount | Loan Type |
|---|---|---|---|
| Open | $726,200 | New Conventional | |
| Previous Owner | $595,000 | Unknown | |
| Previous Owner | $100,000 | Credit Line Revolving | |
| Previous Owner | $385,000 | No Value Available |
About the Listing Agent

Lynette Livengood-Grout® - Broker Associate
Luxury Estate Specialist
Lynette’s exceptional reputation for marketing distinguished properties, extensive training, and vast market knowledge make her an invaluable resource for luxury real estate.
Lynette is known for her discretion, privacy, meticulous attention to detail, and an established record of success in sophisticated transactions.
Specializing in the Florida lifestyle, Lynette is an expert in current trends and conditions in
Lynette's Other Listings
Source: Naples Area Board of REALTORS®
MLS Number: 225050755
APN: 25-46-25-E1-1601A.0030
- 20211 Burnside Place Unit 203
- 20250 Burnside Place Unit 1502
- 20089 Seadale Ct
- 20147 Torch Key Way
- 20107 Torch Key Way
- 20231 Calice Ct Unit 2703
- 10641 Jackson Square Dr
- 20030 Buttermere Ct
- 20005 Parrot Key Ct
- 20029 Saraceno Dr
- 10588 Jackson Square Dr
- 20130 Seagrove St Unit 2502
- 10582 Jackson Square Dr
- 10763 Manatee Key Ln
- 20101 Seagrove St Unit 702






