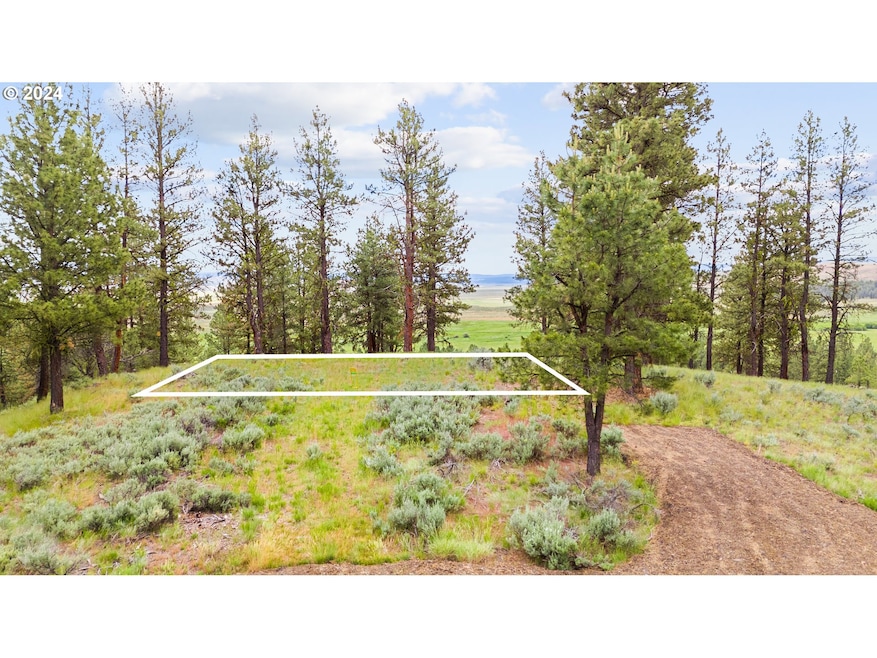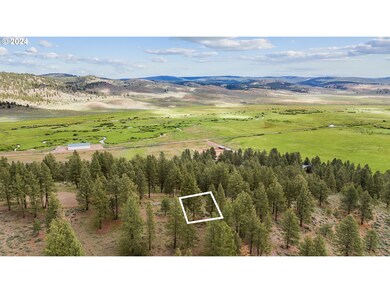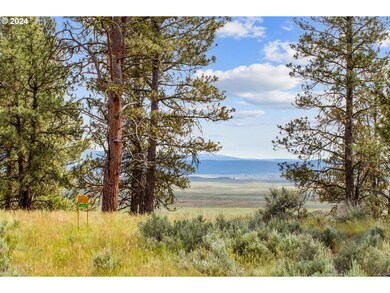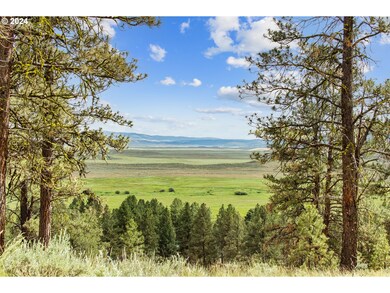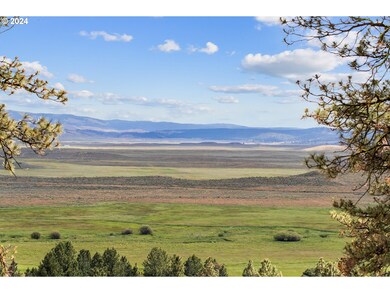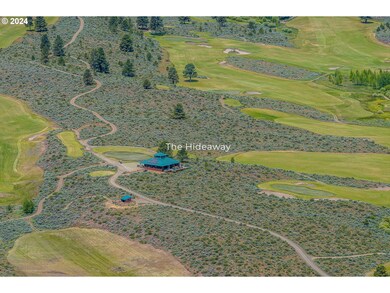20184 Riata Ln Unit 1 Seneca, OR 97873
Estimated payment $11,290/month
Highlights
- Concierge
- New Construction
- Custom Home
- Fitness Center
- Lap Pool
- View of Trees or Woods
About This Home
Welcome to an extraordinary opportunity at Silvies Valley Ranch, a prestigious planned resort community in the heart of Eastern Oregon. This prime site has been reserved for the construction of a luxury off-grid Eco Cabin, a design that blends elegant style with sustainable architecture, harmonizing with the unique beauty and climate of the region. Site 1 is .13 acres and offers an unparalleled 270 degree view of Silvies Valley, providing a breathtaking backdrop for your future retreat. Silvies Valley Ranch is renowned for its exceptional amenities, including two world-class golf courses, a pool, spa, dining lodge with bar, horseback riding, ATV tours, hiking, and more. Please note that this listing is for the site and proposed construction of a luxury off-grid Eco Cabin with standard finishes as seen in MLS #24104512, 45371 Hackmore Dr. Additional sites available. Don’t miss the chance to be a part of this unique community!
Listing Agent
Engel & Volkers Portland Rose City License #201209646 Listed on: 08/31/2024
Home Details
Home Type
- Single Family
Est. Annual Taxes
- $500
Year Built
- Built in 2024 | New Construction
Lot Details
- Property fronts a private road
- Dirt Road
- Level Lot
- Land Lease expires 12/31/25
- Property is zoned N/A
HOA Fees
Parking
- 2 Car Attached Garage
- Garage on Main Level
- Garage Door Opener
Property Views
- Woods
- Mountain
- Valley
Home Design
- Proposed Property
- Custom Home
- Metal Roof
- Cement Siding
- Concrete Perimeter Foundation
Interior Spaces
- 3,000 Sq Ft Home
- 1-Story Property
- Furnished
- Vaulted Ceiling
- Ceiling Fan
- Skylights
- 3 Fireplaces
- Gas Fireplace
- Double Pane Windows
- Vinyl Clad Windows
- Family Room
- Living Room
- Dining Room
- First Floor Utility Room
- Storage Room
- Utility Room
Kitchen
- Built-In Convection Oven
- Built-In Range
- Down Draft Cooktop
- Microwave
- Built-In Refrigerator
- Dishwasher
- Stainless Steel Appliances
- ENERGY STAR Qualified Appliances
- Cooking Island
- Kitchen Island
- Solid Surface Countertops
Bedrooms and Bathrooms
- 3 Bedrooms
- 3 Full Bathrooms
- Soaking Tub
- Built-In Bathroom Cabinets
Laundry
- Laundry Room
- Washer and Dryer
Accessible Home Design
- Low Kitchen Cabinetry
- Accessibility Features
- Level Entry For Accessibility
Eco-Friendly Details
- Passive Solar Power System
- ENERGY STAR Qualified Equipment for Heating
- Heating system powered by active solar
Outdoor Features
- Lap Pool
- Deck
Schools
- Seneca Elementary School
- Grant Union Middle School
- Grant Union High School
Utilities
- No Cooling
- Heating System Uses Propane
- Shared Well
- Propane Water Heater
- Municipal Trash
- Shared Septic
- High Speed Internet
Listing and Financial Details
- Assessor Parcel Number New Construction
Community Details
Overview
- Silvies Racher Club Association
Amenities
- Concierge
- Meeting Room
Recreation
- Recreation Facilities
- Fitness Center
- Community Pool
- Community Spa
Map
Home Values in the Area
Average Home Value in this Area
Property History
| Date | Event | Price | List to Sale | Price per Sq Ft |
|---|---|---|---|---|
| 08/31/2024 08/31/24 | For Sale | $1,950,000 | -- | $650 / Sq Ft |
Source: Regional Multiple Listing Service (RMLS)
MLS Number: 24643866
- 20271 Riata Ln Unit S-21
- 45371 Hackmore Dr Site 7
- 30169 Horseshoe Loop Unit S-15
- 104 D Ave
- 103 B Ave
- 309 A Ave
- 20779 Bear Gulch Rd
- 60813 Canyon Creek Ln
- 24826 S Hwy 395
- 25920 Hwy 395 S
- Forest Service Rd 3745
- TL 400 Forest Service Rd 3745
- 27028 W Izee Rd
- 26531 Nelson Rd
- 26513 Nelson Rd
- 27028 Adam Rd
- 0 Adam Rd Unit 201410621
- 0 Adam Rd Unit 14393351
- 107 Rebel Hill Rd
- 206 S Washington St
