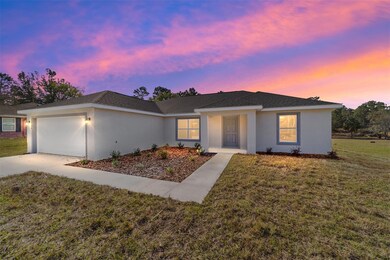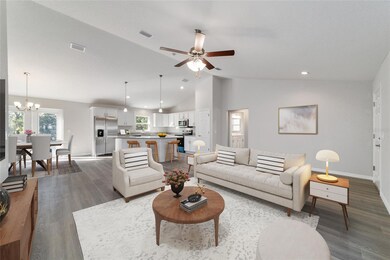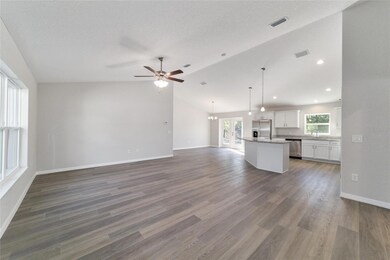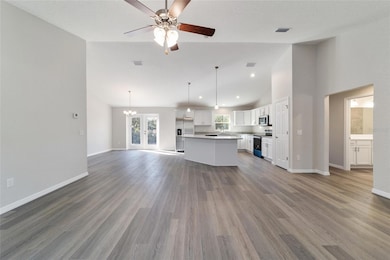20184 SW 57th St Dunnellon, FL 34431
Estimated payment $1,581/month
Highlights
- Oak Trees
- View of Trees or Woods
- Ranch Style House
- New Construction
- Open Floorplan
- Cathedral Ceiling
About This Home
Under contract-accepting backup offers. Spacious, brand new Alamo RaNae Model Home with Upscale FULLY COMPLETED AND READY FOR IMMEDIATE OCCUPANCY. Charming home, perfectly situated between on almost 1 acre in Dunnellon with easy access to Ocala. This peaceful residence is designed for comfort and functionality, offering a desirable open floor plan with cathedral ceilings and luxury vinyl plank flooring throughout. The heart of the home is the gorgeous kitchen, featuring a large center island, shaker cabinets with crown molding and with soft-close hinges, granite countertops, a hide-away trash bin, a pantry, and stainless steel appliances. The adjacent dining area, with French doors, overlooks the spacious backyard, perfect for pets or entertaining. The spacious living room accommodates large furniture and gatherings with ease. This home features a split-bedroom floor plan for added privacy. The master suite includes a walk-in closet, dual vanities with granite countertops, a tiled walk-in shower, and a water closet. The guest bedrooms are generously sized, while the guest bathroom offers dual vanities and a tiled shower/tub combo. Additional conveniences include multiple linen closets, a separate laundry room, and a two-car garage, AND and irrigation system. Located in a quiet neighborhood, just minutes from shopping, dining, and entertainment, this home is a rare opportunity! Floor plan displayed is our standard plan and garage orientation may vary on actual home. Interior and exterior colors, finishes, and garage orientation will vary for actual home. Information is deemed correct, but no guarantee made. Any dimensions listed are approximate.
Listing Agent
COMPASS FLORIDA LLC Brokerage Phone: 941-279-3630 License #3241972 Listed on: 02/22/2025

Home Details
Home Type
- Single Family
Est. Annual Taxes
- $222
Year Built
- Built in 2025 | New Construction
Lot Details
- 0.92 Acre Lot
- Lot Dimensions are 73x140
- Southwest Facing Home
- Oak Trees
- Property is zoned R1
Parking
- 2 Car Attached Garage
Home Design
- Ranch Style House
- Slab Foundation
- Shingle Roof
- Block Exterior
- Stucco
Interior Spaces
- 1,629 Sq Ft Home
- Open Floorplan
- Cathedral Ceiling
- Ceiling Fan
- French Doors
- Great Room
- Living Room
- Dining Room
- Inside Utility
- Laundry Room
- Utility Room
- Views of Woods
Kitchen
- Range
- Microwave
- Dishwasher
- Granite Countertops
Flooring
- Carpet
- Vinyl
Bedrooms and Bathrooms
- 3 Bedrooms
- Split Bedroom Floorplan
- Walk-In Closet
- 2 Full Bathrooms
- Private Water Closet
- Shower Only
Outdoor Features
- Covered Patio or Porch
- Exterior Lighting
- Private Mailbox
Mobile Home
- Mobile Home Model is ReNae
Utilities
- Central Heating and Cooling System
- Vented Exhaust Fan
- Heat Pump System
- 1 Water Well
- 1 Septic Tank
Community Details
- No Home Owners Association
- Built by Alamo
- Rainbow Acres Sub Subdivision, Ranae Floorplan
Listing and Financial Details
- Visit Down Payment Resource Website
- Legal Lot and Block 17 / 16
- Assessor Parcel Number 1751-016-017
Map
Home Values in the Area
Average Home Value in this Area
Tax History
| Year | Tax Paid | Tax Assessment Tax Assessment Total Assessment is a certain percentage of the fair market value that is determined by local assessors to be the total taxable value of land and additions on the property. | Land | Improvement |
|---|---|---|---|---|
| 2025 | $677 | $24,600 | $24,600 | -- |
| 2024 | $328 | $19,900 | $19,900 | -- |
| 2023 | $328 | $7,744 | $0 | $0 |
| 2022 | $144 | $7,040 | $0 | $0 |
| 2021 | $122 | $6,400 | $6,400 | $0 |
| 2020 | $119 | $6,300 | $6,300 | $0 |
| 2019 | $110 | $5,600 | $5,600 | $0 |
| 2018 | $96 | $5,000 | $5,000 | $0 |
| 2017 | $93 | $5,000 | $5,000 | $0 |
| 2016 | $87 | $4,114 | $0 | $0 |
| 2015 | $85 | $3,740 | $0 | $0 |
| 2014 | $70 | $3,400 | $0 | $0 |
Property History
| Date | Event | Price | List to Sale | Price per Sq Ft |
|---|---|---|---|---|
| 12/29/2025 12/29/25 | Pending | -- | -- | -- |
| 11/14/2025 11/14/25 | Price Changed | $299,000 | -3.2% | $184 / Sq Ft |
| 10/07/2025 10/07/25 | Price Changed | $309,000 | -1.9% | $190 / Sq Ft |
| 08/08/2025 08/08/25 | Price Changed | $314,900 | -1.3% | $193 / Sq Ft |
| 07/18/2025 07/18/25 | Price Changed | $319,000 | -1.5% | $196 / Sq Ft |
| 06/06/2025 06/06/25 | Price Changed | $324,000 | -1.5% | $199 / Sq Ft |
| 02/22/2025 02/22/25 | For Sale | $329,000 | -- | $202 / Sq Ft |
Purchase History
| Date | Type | Sale Price | Title Company |
|---|---|---|---|
| Quit Claim Deed | $100 | None Listed On Document | |
| Warranty Deed | $29,900 | All American Land Title | |
| Warranty Deed | $29,900 | All American Land Title | |
| Corporate Deed | $54,900 | Premier Title Partners Of Oc | |
| Public Action Common In Florida Clerks Tax Deed Or Tax Deeds Or Property Sold For Taxes | $4,599 | -- |
Mortgage History
| Date | Status | Loan Amount | Loan Type |
|---|---|---|---|
| Previous Owner | $49,400 | Purchase Money Mortgage |
Source: Stellar MLS
MLS Number: A4641784
APN: 1751-016-017
- 19835 SW 57th St
- 20190 SW 54th St
- tbd SW 59th Ln
- SW 54 th street 54
- 5565 SW SW 199th Ct
- 0000 SW 199th Ct
- 5823 SW 202nd Ct
- 0 SW 206th Ave Unit MFRO6365363
- BEACH BLVD SW Kingfish Rd
- 4291 SW Kingfish Rd
- 20201 SW Cardinal Ave
- 000 SW Audubon Ave
- 20313 SW Audubon Ave
- TBD SW Audubon Ave
- 5092 SW 197th Terrace
- AZALEA SW Cardinal Ave
- 20751 SW Cardinal Ave
- 0 SW 66 St
- 20415 SW Beach Blvd
- 00 SW 196th Ave






