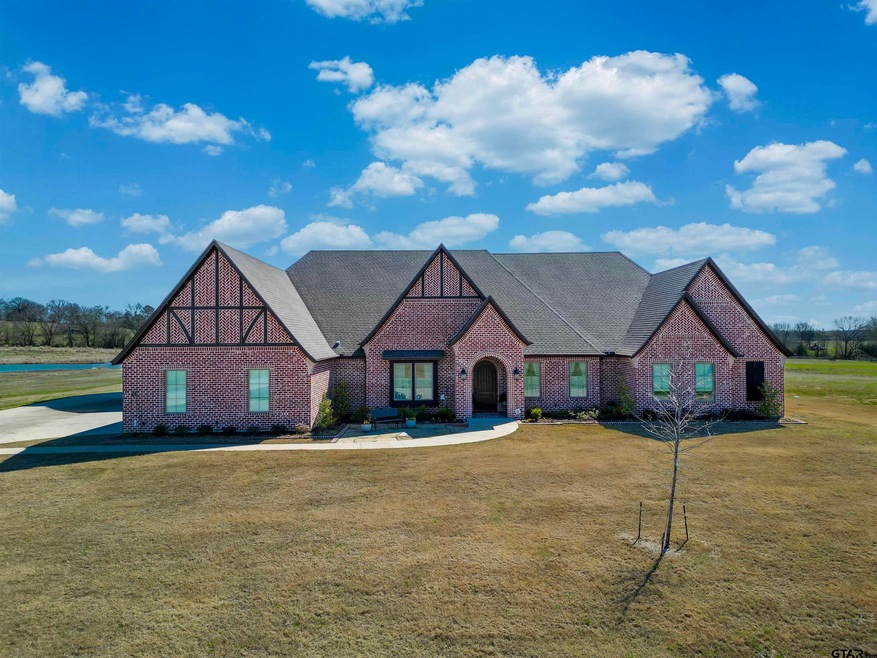
Highlights
- Cabana
- Vaulted Ceiling
- Outdoor Fireplace
- Bullard Elementary School Rated A-
- French Architecture
- Great Room
About This Home
As of June 2025Experience the perfect blend of timeless elegance and modern luxury in this exquisite French Country-inspired estate. Spanning 4,667 sq. ft., this five-bedroom, 3.5-bathroom masterpiece is set on 8 acres of meticulously improved coastal land, offering both privacy and sophistication. Designed for both comfort and convenience, the home boasts a full-house generator with a transfer switch, ensuring uninterrupted power. Outdoor living is elevated with a resort-style in-ground pool, complete with a sundeck, diving board, and a separate heated and cooled pool room, as well as a poolside cabana—perfect for entertaining. Inside, the attention to detail is unmistakable. The expansive living room flows effortlessly into the formal dining area and chef’s kitchen, creating an inviting space for gatherings. Additional highlights include a dedicated office, a charming music room, and a versatile game room/theater room. The split-bedroom floor plan ensures privacy, with a generously sized primary suite featuring a spa-like ensuite bath and a spacious walk-in closet. The secondary bedrooms offer walk-in closets and share beautifully designed Jack-and-Jill bathrooms. With a four-car garage and an unbeatable location just minutes from South Tyler’s premier amenities, this estate offers the ultimate in luxury country living.
Last Agent to Sell the Property
Standard Real Estate License #0515779 Listed on: 03/24/2025
Home Details
Home Type
- Single Family
Est. Annual Taxes
- $14,056
Year Built
- Built in 2022
Lot Details
- 8 Acre Lot
- Lot Dimensions are 1089x271x1231x296
- Wrought Iron Fence
- Partially Fenced Property
- Sprinkler System
Home Design
- French Architecture
- Brick Exterior Construction
- Slab Foundation
- Foam Insulation
- Composition Roof
Interior Spaces
- 4,667 Sq Ft Home
- 1-Story Property
- Central Vacuum
- Vaulted Ceiling
- Ceiling Fan
- Wood Burning Fireplace
- Gas Log Fireplace
- Brick Fireplace
- Double Pane Windows
- Low Emissivity Windows
- Blinds
- Great Room
- Family Room
- Three Living Areas
- Formal Dining Room
- Home Office
- Game Room
- Utility Room
Kitchen
- Breakfast Bar
- Double Oven
- Electric Oven
- Gas Cooktop
- Microwave
- Dishwasher
- ENERGY STAR Qualified Appliances
- Kitchen Island
- Disposal
Flooring
- Tile
- Vinyl Plank
Bedrooms and Bathrooms
- 5 Bedrooms
- Split Bedroom Floorplan
- Walk-In Closet
- Dressing Area
- Jack-and-Jill Bathroom
- Tile Bathroom Countertop
- Private Water Closet
- Bathtub with Shower
- Shower Only
Home Security
- Home Security System
- Security Lights
Parking
- 4 Car Garage
- Workshop in Garage
- Front Facing Garage
- Side Facing Garage
- Garage Door Opener
Pool
- Cabana
- In Ground Pool
- Gunite Pool
- Auto Pool Cleaner
Outdoor Features
- Covered Patio or Porch
- Outdoor Fireplace
- Outdoor Kitchen
- Exterior Lighting
- Outdoor Grill
- Rain Gutters
Schools
- Bullard Elementary And Middle School
- Bullard High School
Utilities
- Zoned Heating and Cooling
- Variable Speed HVAC
- Dehumidifier
- Heating Available
- Programmable Thermostat
- Tankless Water Heater
- Aerobic Septic System
- Internet Available
- Cable TV Available
Community Details
- E Debard Subdivision
Listing and Financial Details
- Home warranty included in the sale of the property
Similar Home in Flint, TX
Home Values in the Area
Average Home Value in this Area
Property History
| Date | Event | Price | Change | Sq Ft Price |
|---|---|---|---|---|
| 06/03/2025 06/03/25 | Sold | -- | -- | -- |
| 03/29/2025 03/29/25 | Pending | -- | -- | -- |
| 03/24/2025 03/24/25 | For Sale | $1,450,000 | -- | $311 / Sq Ft |
Tax History Compared to Growth
Tax History
| Year | Tax Paid | Tax Assessment Tax Assessment Total Assessment is a certain percentage of the fair market value that is determined by local assessors to be the total taxable value of land and additions on the property. | Land | Improvement |
|---|---|---|---|---|
| 2024 | $12,662 | $835,935 | $16,246 | $819,689 |
| 2023 | $12,662 | $835,935 | $16,246 | $819,689 |
Agents Affiliated with this Home
-

Seller's Agent in 2025
Myriah Boles
Standard Real Estate
(903) 386-3403
198 Total Sales
-
C
Seller Co-Listing Agent in 2025
Camille Burton
Standard Real Estate
(903) 521-2523
79 Total Sales
-
Z
Buyer's Agent in 2025
Zach Burks
RE/MAX
(903) 316-2816
12 Total Sales
Map
Source: Greater Tyler Association of REALTORS®
MLS Number: 25004311
APN: 1-00000-0006-00-029101
- 12301 Harlon St
- 12866 Fm 346
- 11965 Fm 346 W
- 12334 Harlon St
- 11776 Buck Cove
- 20200 Roebuck Dr
- 20206 Roebuck Rd
- 20212 Roebuck Rd
- 12300 Christy Ct
- 12305 Christy Ct
- 12309 Christy Ct
- 12312 Christy Ct
- 12308 Christy Ct
- 12304 Christy Ct
- 13465 Fm 346
- 20231 Roebuck Rd
- 12293 Cindy Ct
- 12302 Cindy Ct
- 12294 Cindy Ct
- 12290 Cindy Ct






