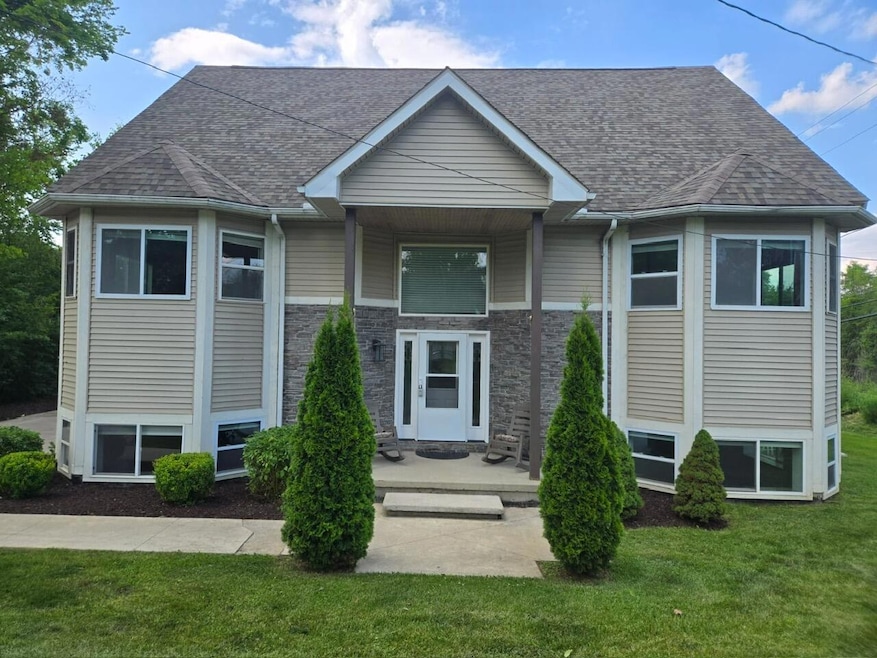2019 Chalmers Dr Ann Arbor, MI 48104
Allen NeighborhoodEstimated payment $4,206/month
Highlights
- Deck
- Vaulted Ceiling
- 1 Fireplace
- Allen Elementary School Rated A
- Wood Flooring
- No HOA
About This Home
MOVE IN READY. Come home to a large open bi-level dream home. This house was built in 2016 with attention to detail of tranquil living with room to entertain. There is an abundance of natural light making this 3263 SF home feel much larger. Downstairs Rec area is great for kids or man cave. You will love the quiet house setting removed from the road, yet you are in close proximity to everything Ann Arbor has to offer. Only 1/2 mile from Arborland shopping center Whole Foods complex and a short drive to Downtown or U of M. Also has a 600 sqft. bonus room above garage. As a backup in times of uncertainty this home is equipped with a Generac 6000 Watt Natural Gas Stand-by Generator with an 8 Circuit 50 Amp ...This home is a must-see gem! Home Energy Score of 6. Seller is very motivated!.. ... Automatic Transfer Switch. Never being without power is a great peace of mind. Don't miss your opportunity to come home to your Dream House.
Home Details
Home Type
- Single Family
Year Built
- Built in 2016
Lot Details
- 0.25 Acre Lot
- Lot Dimensions are 115 x 96
- The property's road front is unimproved
- Property fronts a private road
- Property is zoned R1B, R1B
Parking
- 2 Car Attached Garage
- Garage Door Opener
- Unpaved Driveway
Home Design
- Brick or Stone Mason
- Shingle Roof
- Vinyl Siding
- Stone
Interior Spaces
- 3,263 Sq Ft Home
- 2-Story Property
- Vaulted Ceiling
- 1 Fireplace
- Window Screens
- Living Room
Kitchen
- Eat-In Kitchen
- Oven
- Range
- Microwave
- Dishwasher
- Disposal
Flooring
- Wood
- Carpet
- Ceramic Tile
Bedrooms and Bathrooms
- 4 Bedrooms | 2 Main Level Bedrooms
- 3 Full Bathrooms
Laundry
- Laundry Room
- Laundry on lower level
- Dryer
- Washer
Basement
- Basement Fills Entire Space Under The House
- Sump Pump
- Natural lighting in basement
Schools
- Allen Elementary School
- Tappan Middle School
- Huron High School
Utilities
- Forced Air Heating and Cooling System
- Heating System Uses Natural Gas
- Generator Hookup
- Power Generator
- Electric Water Heater
- Cable TV Available
Additional Features
- Deck
- Mineral Rights Excluded
Community Details
- No Home Owners Association
- Built by Samer Shihadeh
- Washtenaw Hills Estates Subdivision
Map
Home Values in the Area
Average Home Value in this Area
Tax History
| Year | Tax Paid | Tax Assessment Tax Assessment Total Assessment is a certain percentage of the fair market value that is determined by local assessors to be the total taxable value of land and additions on the property. | Land | Improvement |
|---|---|---|---|---|
| 2025 | $15,615 | $286,700 | $0 | $0 |
| 2024 | $13,119 | $308,800 | $0 | $0 |
| 2023 | $15,615 | $307,300 | $0 | $0 |
| 2022 | $14,661 | $267,400 | $0 | $0 |
| 2021 | $14,247 | $249,500 | $0 | $0 |
| 2020 | $13,799 | $215,600 | $0 | $0 |
| 2019 | $13,162 | $220,000 | $220,000 | $0 |
| 2018 | $12,913 | $202,100 | $0 | $0 |
| 2017 | $7,145 | $113,600 | $0 | $0 |
| 2016 | $2,308 | $37,300 | $0 | $0 |
| 2015 | $1,215 | $22,300 | $0 | $0 |
| 2014 | $1,215 | $19,784 | $0 | $0 |
| 2013 | -- | $19,784 | $0 | $0 |
Property History
| Date | Event | Price | Change | Sq Ft Price |
|---|---|---|---|---|
| 08/25/2025 08/25/25 | Pending | -- | -- | -- |
| 08/15/2025 08/15/25 | Price Changed | $550,000 | -3.5% | $169 / Sq Ft |
| 08/10/2025 08/10/25 | Price Changed | $570,000 | -3.4% | $175 / Sq Ft |
| 07/12/2025 07/12/25 | For Sale | $590,000 | 0.0% | $181 / Sq Ft |
| 07/10/2025 07/10/25 | Price Changed | $590,000 | -- | $181 / Sq Ft |
Purchase History
| Date | Type | Sale Price | Title Company |
|---|---|---|---|
| Fiduciary Deed | -- | None Listed On Document | |
| Fiduciary Deed | -- | None Listed On Document | |
| Deed | $35,000 | Capital Title Ins Agency | |
| Sheriffs Deed | $66,252 | None Available | |
| Deed | $59,000 | -- |
Source: Southwestern Michigan Association of REALTORS®
MLS Number: 25033669
APN: 12-02-201-025
- 1690 Meadowside Dr
- 1892 Lindsay Ln Unit 40
- 1890 Lindsay Ln Unit 34
- 3164 Asher Rd Unit 43
- 2310 Pinecrest Ave
- 2225 S Huron Pkwy Unit 4
- 6 Salem Ct
- 3436 Edgewood Dr
- 3417 Edgewood Dr
- 3455 Richard St
- 2460 Yost Blvd
- 3093 Overridge Dr
- 2525 Yost Blvd
- 2562 Fernwood Ave
- 2237 Trillium Ln
- 2231 Trillium Ln Unit 33
- 3586 E Huron River Dr
- 1657 Glenwood Rd
- 3081 Overridge Dr
- 2524 Elmwood Ave







