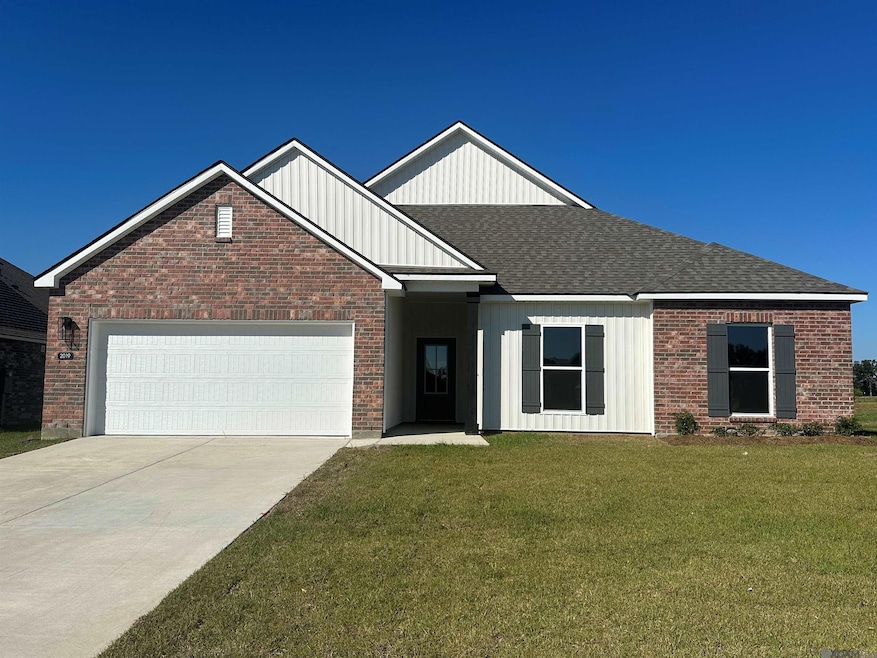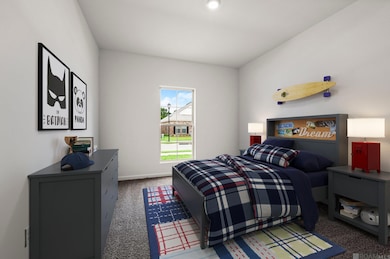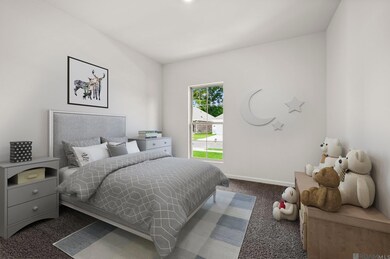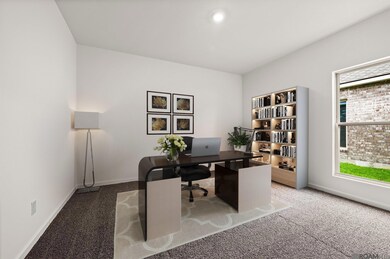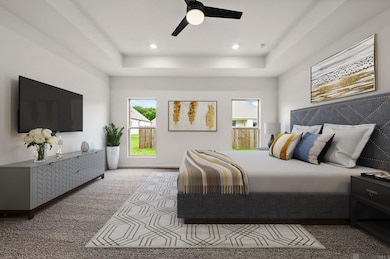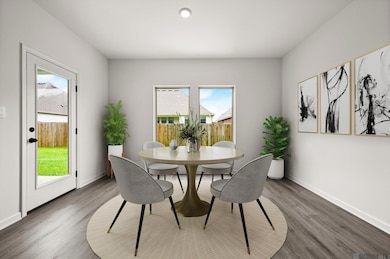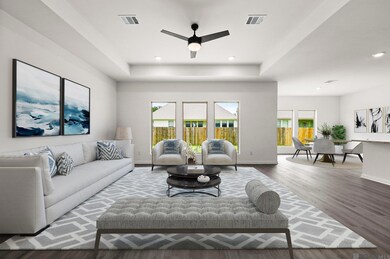2019 Clark Ave Zachary, LA 70791
Estimated payment $2,064/month
Highlights
- New Construction
- Traditional Architecture
- Stainless Steel Appliances
- Rollins Place Elementary School Rated A-
- Covered Patio or Porch
- Double Vanity
About This Home
Come see our spacious Oakdale floorplan, at Zachary Trails, a new home community in Zachary, Louisiana. There’s 4-bedrooms and 3-bathrooms. This expansive floorplan spans 2,400 sq. ft. and has three exterior options. The beautiful fixtures throughout the home create a welcoming setting and warm environment. This floorplan comes with a 2-car garage and sq. ft., giving you maximum space for your vehicles and storage. The expansive living area is ideal for hosting guests and daily routines. The kitchen showcases chic Shaker-style cabinets and elegant gooseneck pulldown faucets. Our kitchen is highlighted with premium stainless-steel Whirlpool appliances, including a stove, and dishwasher, all accented by opulent quartz countertops, a true delight for any culinary expert. Adjacent to the kitchen, the dining room and living room are strategically placed, allowing for a seamless flow that keeps everyone engaged in the excitement, no matter where they are situated. Beyond stylish interiors, our homes are equipped with smart home technology, giving you the convenience and control you need at your fingertips. Adjust the temperature and turn on the lights with ease. The main bedroom is spacious and features a connected en suite with a walk-in closet that also serves as a linen closet. It includes two vanities, a bathtub and shower, and a separate toilet. Additionally, the laundry room is conveniently located adjacent to the walk-in closet, ensuring easy and convenient access within the house. Situated in the front of the house, the other three bedrooms feature spacious closets and cozy carpeting. The bedroom near the garage has an en suite, providing extra comfort for your guests. Reach out to us today for more information.
Listing Agent
D.R. Horton Realty Of Louisian License #995715330 Listed on: 08/08/2025

Home Details
Home Type
- Single Family
Year Built
- Built in 2025 | New Construction
Lot Details
- 10,106 Sq Ft Lot
- Landscaped
HOA Fees
- $42 Monthly HOA Fees
Home Design
- Traditional Architecture
- Frame Construction
- Shingle Roof
- Vinyl Siding
Interior Spaces
- 2,453 Sq Ft Home
- 1-Story Property
- Fire and Smoke Detector
Kitchen
- Oven or Range
- Microwave
- Dishwasher
- Stainless Steel Appliances
Flooring
- Carpet
- Vinyl
Bedrooms and Bathrooms
- 4 Bedrooms
- En-Suite Bathroom
- 3 Full Bathrooms
- Double Vanity
Laundry
- Laundry Room
- Washer and Dryer Hookup
Parking
- 2 Car Garage
- Garage Door Opener
- Driveway
Outdoor Features
- Covered Patio or Porch
Utilities
- Cooling Available
- Heating Available
Listing and Financial Details
- Home warranty included in the sale of the property
Community Details
Overview
- Built by D.r. Horton, Inc. - Gulf Coast
- Zachary Trails Subdivision, Oakdale Floorplan
Recreation
- Community Playground
- Park
Map
Home Values in the Area
Average Home Value in this Area
Property History
| Date | Event | Price | List to Sale | Price per Sq Ft | Prior Sale |
|---|---|---|---|---|---|
| 10/29/2025 10/29/25 | Sold | -- | -- | -- | View Prior Sale |
| 10/25/2025 10/25/25 | Off Market | -- | -- | -- | |
| 10/04/2025 10/04/25 | Price Changed | $319,900 | -0.6% | $130 / Sq Ft | |
| 08/13/2025 08/13/25 | For Sale | $321,900 | -- | $131 / Sq Ft |
Source: Greater Baton Rouge Association of REALTORS®
MLS Number: 2025014820
- 2017 Clark Ave
- 445 Miraval Ave
- 439 Miraval Ave
- 433 Miraval Ave
- 415 Miraval Ave
- 409 Miraval Ave
- 451 Miraval Ave
- 427 Miraval Ave
- 421 Miraval Ave
- 15915 Olive Grove Dr
- 400 Miraval Ave
- 404 Miraval Ave
- 434 Miraval Ave
- 440 Miraval Ave
- 422 Miraval Ave
- 715 Jacques Ln
- 734 Lambot Ave
- 740 Lambot Ave
- Aspen Plan at Miraval
- Birch Plan at Miraval
