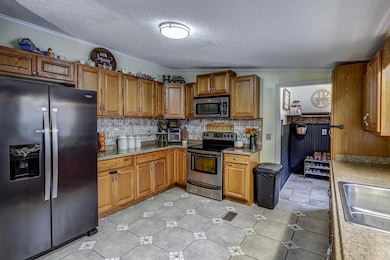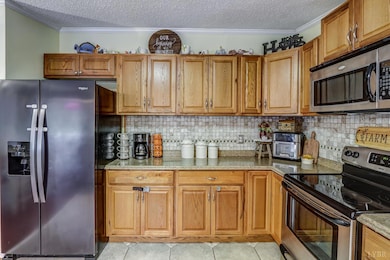Estimated payment $1,202/month
Highlights
- Popular Property
- Secluded Lot
- Garden
- John L. Hurt Elementary School Rated A-
- Laundry Room
- Vinyl Plank Flooring
About This Home
Discover tranquility at 2019 Country Club Road with this charming 3-bedroom, 2-bath home, perfectly set on a private 3-acre lot. This inviting residence offers a spacious layout, featuring a modern kitchen equipped with sleek stainless steel appliances, ideal for culinary enthusiasts. Step outside onto the large back deck, which provides an excellent space for entertaining friends or enjoying peaceful mornings surrounded by nature. The durable metal roof adds to the home's appeal by ensuring low maintenance and longevity. With ample parking available, there's plenty of room for your vehicles and guests, as well as space for outdoor activities and gardening. This property offers the perfect blend of comfort and privacy in a serene setting, all while being conveniently located near local amenities. Don't miss your chance to experience country living at its finestschedule your showing today!
Listing Agent
Cornerstone Realty Group Inc. License #0225239353 Listed on: 10/29/2025
Home Details
Home Type
- Single Family
Est. Annual Taxes
- $600
Year Built
- Built in 2000
Lot Details
- 3.27 Acre Lot
- Secluded Lot
- Garden
Home Design
- Metal Roof
Interior Spaces
- 2 Full Bathrooms
- 1,400 Sq Ft Home
- 1-Story Property
- Crawl Space
Kitchen
- Electric Range
- Microwave
- Dishwasher
Flooring
- Laminate
- Vinyl Plank
Laundry
- Laundry Room
- Laundry on main level
- Washer and Dryer Hookup
Schools
- John L. Hurt Elementary School
- Gretna Midl Middle School
- Gretna High School
Utilities
- Heat Pump System
- Well
- Electric Water Heater
- Septic Tank
- Cable TV Available
Community Details
- Net Lease
Listing and Financial Details
- Assessor Parcel Number 2544-97-1917
Map
Home Values in the Area
Average Home Value in this Area
Property History
| Date | Event | Price | List to Sale | Price per Sq Ft |
|---|---|---|---|---|
| 10/29/2025 10/29/25 | For Sale | $220,000 | -- | $157 / Sq Ft |
Source: Lynchburg Association of REALTORS®
MLS Number: 362818
APN: 2544-97-1917
- 0 Roark Mill Rd
- TBD Roark Mill Rd
- 2315 Roark Mill Rd
- .51+AC Splendors Subd
- 1000 Delta Dr
- 0 Delta Dr
- 202 Longview Rd
- 389 Delta Dr
- 207 Dogwood Ln
- 112 Hillside Rd
- 1.41 AC Highwayview Rd
- 102 Ridgeview Rd
- 0 Moores Dr
- 2113 Grit Rd
- 1872 Wards Rd
- 0 Darrell Ln
- 0.95ac Darrell Ln
- 4781 Scott Jacobs Memorial Dr
- 0 Main St
- 1573 Grit Rd
- 1003 Broad St
- 195 Luke Ct
- 74 Luke Ct
- 41 Point Dr
- 1483 Hupps Hill Ln
- 18442 Leesville Rd
- 488 Timberlake Dr
- 486 Timberlake Dr
- 315 S Main St
- 520 Timberlake Dr
- 104 Juniper Ln
- 16 Duiguid Dr Unit 9 Fonda
- 16 Duiguid Dr Unit 36 Duiguid
- 119 Shrader Ln
- 22 Apala Cir
- 27 Odara Dr
- 120 Clubhouse Dr
- 107 Portico St
- 549 Beechwood Dr
- 200 Cornerstone St







