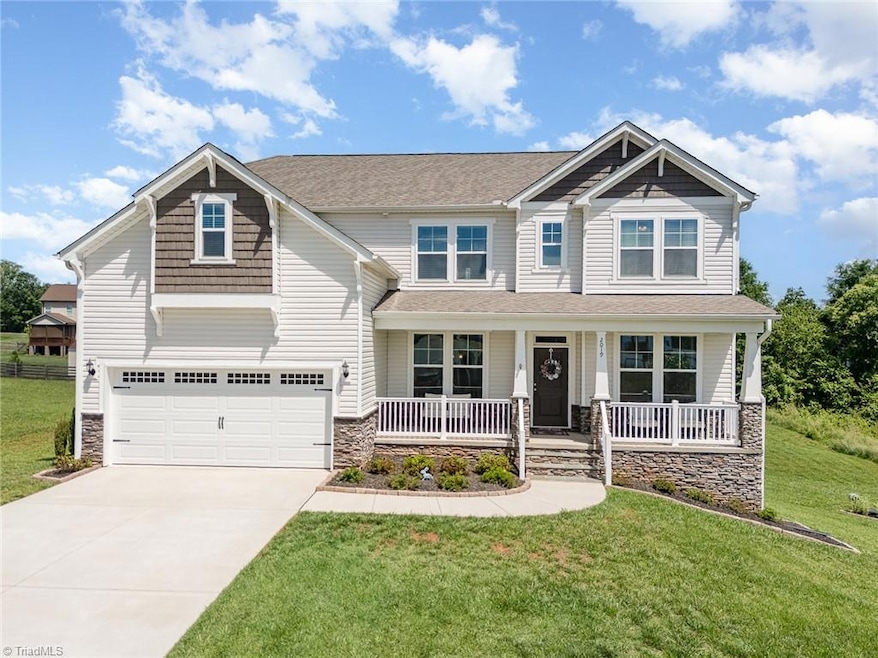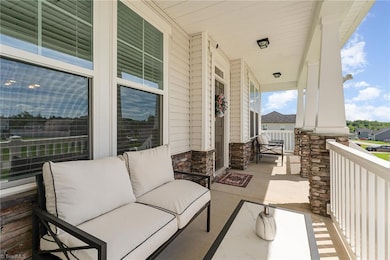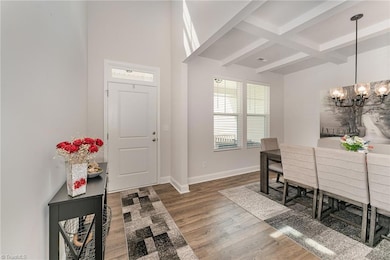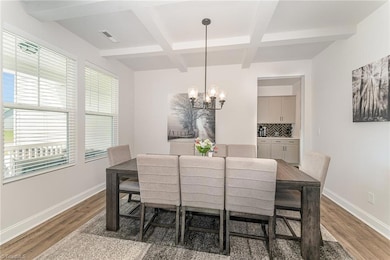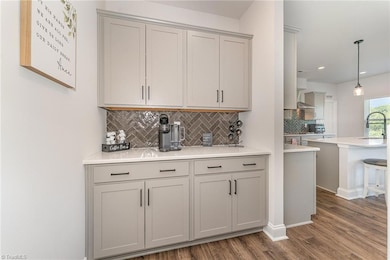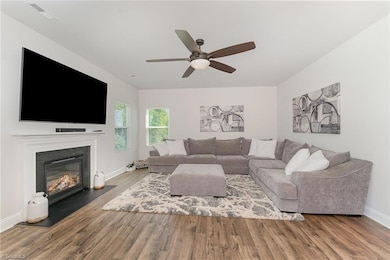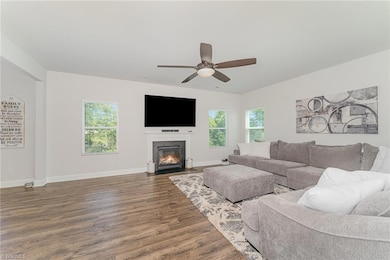2019 Dock Ridge Dr Stokesdale, NC 27357
Estimated payment $3,261/month
Highlights
- Wood Flooring
- Attic
- 2 Car Attached Garage
- Northwest Guilford Middle School Rated A-
- Porch
- Kitchen Island
About This Home
Spacious and stylish, this 3-bedroom home with 2 bonus rooms offers 3,277 sq ft of beautifully designed living space just 3 miles from Belews Creek boat landing. Enjoy coffered ceilings in the formal dining room and a gourmet kitchen featuring built-in appliances and a butler’s pantry. The primary suite boasts an upgraded walk-in shower and a large closet, while generous storage throughout the home adds everyday convenience. Bonus rooms are perfect for an office, gym, or guest space. A spacious 2-car garage offers additional storage and functionality. Ideal for both relaxing and entertaining, this home blends comfort, elegance, and proximity to outdoor recreation.
Home Details
Home Type
- Single Family
Est. Annual Taxes
- $4,062
Year Built
- Built in 2022
Lot Details
- 0.7 Acre Lot
- Property is zoned RS-30
Parking
- 2 Car Attached Garage
- Driveway
Home Design
- Vinyl Siding
Interior Spaces
- 3,277 Sq Ft Home
- Property has 2 Levels
- Ceiling Fan
- Great Room with Fireplace
- Dryer Hookup
- Attic
Kitchen
- Dishwasher
- Kitchen Island
Flooring
- Wood
- Carpet
Bedrooms and Bathrooms
- 3 Bedrooms
- Separate Shower
Outdoor Features
- Porch
Schools
- Northwest Middle School
- Northwest High School
Utilities
- Forced Air Heating and Cooling System
- Well
- Electric Water Heater
Community Details
- Property has a Home Owners Association
- Belews Ridge Subdivision
Listing and Financial Details
- Tax Lot 56
- Assessor Parcel Number 0233921
- 1% Total Tax Rate
Map
Home Values in the Area
Average Home Value in this Area
Tax History
| Year | Tax Paid | Tax Assessment Tax Assessment Total Assessment is a certain percentage of the fair market value that is determined by local assessors to be the total taxable value of land and additions on the property. | Land | Improvement |
|---|---|---|---|---|
| 2025 | $4,062 | $474,800 | $65,000 | $409,800 |
| 2024 | $4,062 | $466,500 | $65,000 | $401,500 |
| 2023 | $540 | $466,500 | $65,000 | $401,500 |
| 2022 | $540 | $65,000 | $65,000 | $0 |
Property History
| Date | Event | Price | List to Sale | Price per Sq Ft |
|---|---|---|---|---|
| 09/20/2025 09/20/25 | Pending | -- | -- | -- |
| 07/18/2025 07/18/25 | Price Changed | $555,000 | -0.9% | $169 / Sq Ft |
| 06/30/2025 06/30/25 | Price Changed | $560,000 | -3.4% | $171 / Sq Ft |
| 06/17/2025 06/17/25 | Price Changed | $580,000 | -1.7% | $177 / Sq Ft |
| 06/02/2025 06/02/25 | Price Changed | $590,000 | -1.7% | $180 / Sq Ft |
| 05/26/2025 05/26/25 | Price Changed | $600,000 | -2.4% | $183 / Sq Ft |
| 05/19/2025 05/19/25 | For Sale | $615,000 | -- | $188 / Sq Ft |
Purchase History
| Date | Type | Sale Price | Title Company |
|---|---|---|---|
| Special Warranty Deed | $483,500 | None Listed On Document |
Mortgage History
| Date | Status | Loan Amount | Loan Type |
|---|---|---|---|
| Open | $474,265 | FHA |
Source: Triad MLS
MLS Number: 1181229
APN: 0233921
- 2013 Dock Ridge Dr
- Bellwood Plan at
- Redbud Plan at
- Holden 2 Plan at
- Dogwood Plan at
- Jessamine Plan at
- 2001 Dock Ridge Dr
- 7968 Boathouse Way
- 7963 Boathouse Way
- 7962 Boathouse Way
- 6765 Cold Water Terrace
- 6765 Cold Water Terrace
- 450 Crossing Creek Dr
- 308 Lake Point Ln
- 8109 Odin Ct
- 316 Lake Point Ln
- 8295 Branson Rd
- 7629 Monty Dr
- 7672 Crossing Ridge Dr
- 7640 Crossing Ridge Dr
