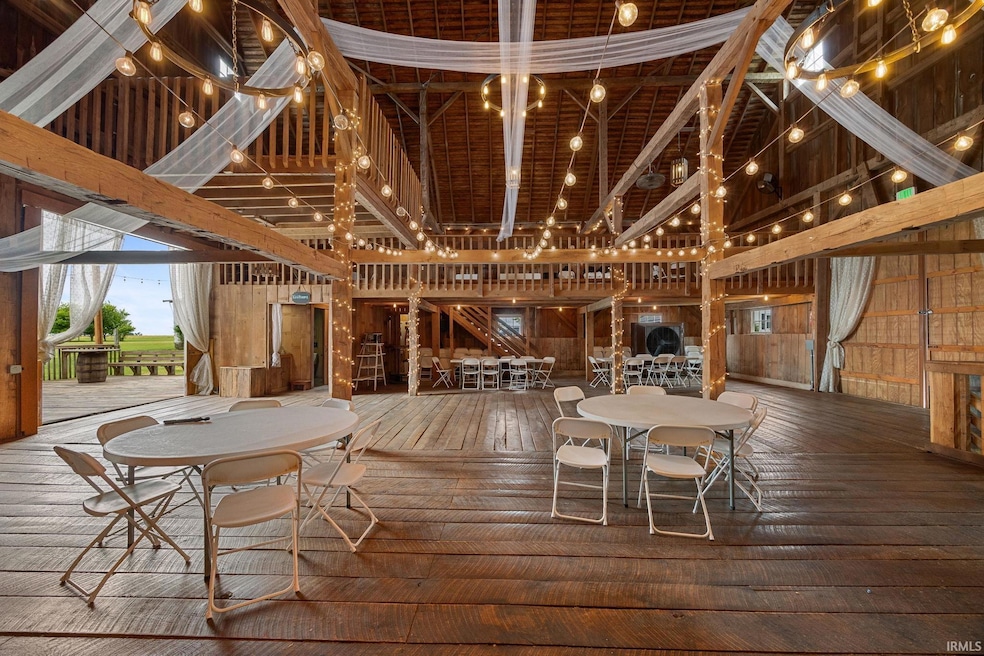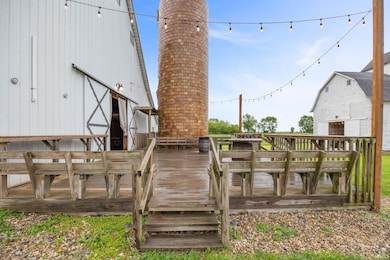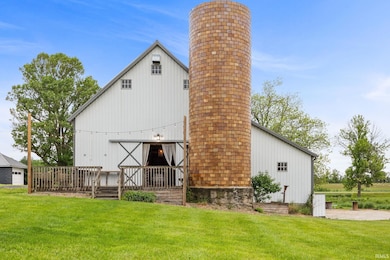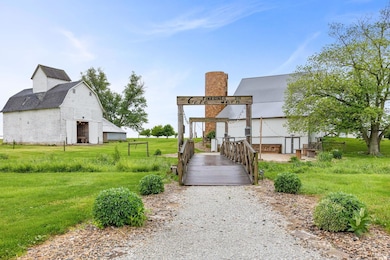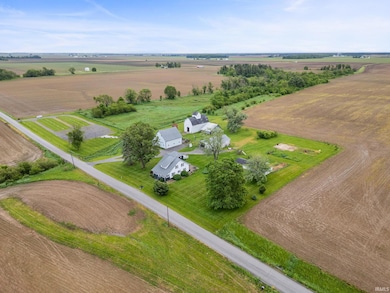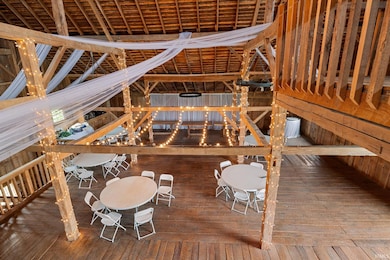
2019 E 400 S Veedersburg, IN 47987
Estimated payment $3,254/month
Highlights
- Primary Bedroom Suite
- Open Floorplan
- Backs to Open Ground
- 15.74 Acre Lot
- Wooded Lot
- Beamed Ceilings
About This Home
Welcome to The Gala Barn Venue—an idyllic 15.74-acre country retreat in Veedersburg, Indiana, perfect for weddings, events, or peaceful living. The property offers multiple buildings with water and electric, including the most beautiful barn you’ve ever seen—complete with bathrooms, party bars, tables, and decorations for weddings, birthdays, and more. There's also a rustic corn crib barn, chicken coop, workshop, décor storage, and even a silo that could be transformed into a unique bar or groomsmen’s hangout. Enjoy dirt bike trails across 7 acres, a garden, and the peace of mind of a backup generator. This fully furnished 5-bedroom farmhouse features a bonus room, 1 bathroom, open-concept main floor, and a welcoming front porch—ideal as a bridal suite, bed & breakfast, or Airbnb. Whether you're dreaming of hosting events or starting a mini farm, the possibilities here are endless. Just minutes from Turkey Run State Park—this is one opportunity you don't want to miss!
Home Details
Home Type
- Single Family
Est. Annual Taxes
- $4,290
Year Built
- Built in 1920
Lot Details
- 15.74 Acre Lot
- Backs to Open Ground
- Level Lot
- Wooded Lot
Parking
- 1 Car Detached Garage
Home Design
- Bungalow
- Stone Exterior Construction
- Vinyl Construction Material
Interior Spaces
- 2-Story Property
- Open Floorplan
- Woodwork
- Beamed Ceilings
- Ceiling Fan
- Fire and Smoke Detector
- Washer Hookup
Kitchen
- Eat-In Kitchen
- Electric Oven or Range
- Utility Sink
Bedrooms and Bathrooms
- 5 Bedrooms
- Primary Bedroom Suite
- 1 Full Bathroom
- Bathtub with Shower
Unfinished Basement
- Basement Fills Entire Space Under The House
- Block Basement Construction
Outdoor Features
- Enclosed Patio or Porch
Schools
- Southeast Fountain Elementary School
- Fountain Central Middle School
- Fountain Central High School
Utilities
- Forced Air Heating and Cooling System
- Window Unit Cooling System
- Heating System Powered By Owned Propane
- Whole House Permanent Generator
- Propane
- Private Company Owned Well
- Well
- Septic System
Listing and Financial Details
- Assessor Parcel Number 23-11-25-100-001.001-001
Matterport 3D Tour
Map
Home Values in the Area
Average Home Value in this Area
Tax History
| Year | Tax Paid | Tax Assessment Tax Assessment Total Assessment is a certain percentage of the fair market value that is determined by local assessors to be the total taxable value of land and additions on the property. | Land | Improvement |
|---|---|---|---|---|
| 2024 | $3,628 | $276,900 | $83,000 | $193,900 |
| 2023 | $4,290 | $283,600 | $83,000 | $200,600 |
| 2022 | $3,086 | $241,500 | $78,400 | $163,100 |
| 2021 | $3,239 | $215,600 | $78,400 | $137,200 |
| 2020 | $2,932 | $204,400 | $62,200 | $142,200 |
| 2019 | $1,731 | $200,000 | $62,200 | $137,800 |
| 2018 | $1,701 | $198,400 | $62,300 | $136,100 |
| 2017 | $1,477 | $183,000 | $62,300 | $120,700 |
| 2016 | $1,279 | $180,500 | $62,300 | $118,200 |
| 2014 | $1,162 | $170,400 | $62,300 | $108,100 |
| 2013 | $1,162 | $134,700 | $26,600 | $108,100 |
Property History
| Date | Event | Price | List to Sale | Price per Sq Ft |
|---|---|---|---|---|
| 11/11/2025 11/11/25 | For Sale | $550,000 | 0.0% | $229 / Sq Ft |
| 10/20/2025 10/20/25 | Pending | -- | -- | -- |
| 09/30/2025 09/30/25 | Price Changed | $550,000 | -6.8% | $229 / Sq Ft |
| 08/14/2025 08/14/25 | Price Changed | $590,000 | -5.6% | $246 / Sq Ft |
| 06/26/2025 06/26/25 | Price Changed | $625,000 | -3.8% | $260 / Sq Ft |
| 05/24/2025 05/24/25 | For Sale | $650,000 | -- | $271 / Sq Ft |
About the Listing Agent

Energy, enthusiasm, and experience combine to make Cathy Russell the number one agent in the Lafayette area! In 2015, she earned the spot as the number one agent in the Lafayette Regional Association of Realtors by successfully closing more than 225 properties for more than $35M in sales volume in her 42nd year in the business.
Cathy began her Real Estate career in 1974 after graduating from Purdue University in home planning and working in the building industry. After raising her three
Cathy's Other Listings
Source: Indiana Regional MLS
MLS Number: 202519407
APN: 23-11-25-100-001.001-001
- 1450 S 400 E
- 506 Park Ave
- 106 W Lucas St
- 684 E Bonebrake Rd
- 444 N Dry Run Rd
- 501 W Washington St
- 213 Chambers St
- 315 Chamber St
- 1018 E 8th St
- 8 Gladiator Dr
- 204 E Walnut St
- 304 Blackford St
- 116 W Jackson St
- 1724 E 1000 S
- 400 E 8th St
- 500 W 2nd St
- 606 N Mill St
- 605 N Walnut St
- 301 S Maple St
- 804 N Walnut St
- 701 S Walnut St
- 126 N Green St Unit 2
- 201 E Pike St Unit 110
- 201 E Pike St Unit 101
- 201 E Jefferson St
- 203 Wallace Ave
- 210 Whitlock Ave Unit B
- 510 Binford St
- 107 Wallace Dr
- 1007 Tuttle Ave
- 2025 Clover Dr
- 2000 Indianapolis Rd Unit 111
- 2000 Indianapolis Rd Unit 62
- 701 Ravine Park Blvd
- 112 S Virginia St Unit C
- 400 S Market St
- 307 E Sycamore St
- 1610 Edgewood Dr
- 1508 E Fairchild St
- 2351 State Road 25 W
