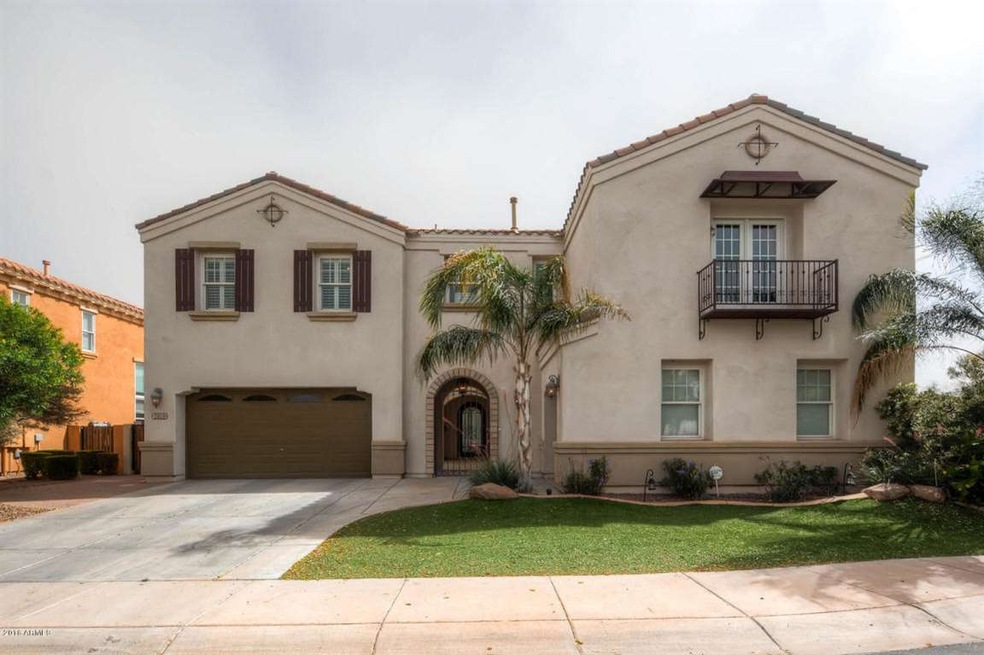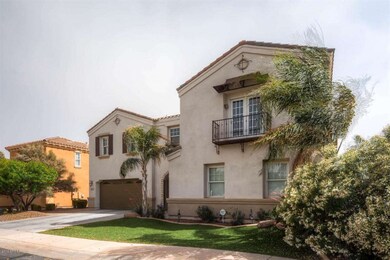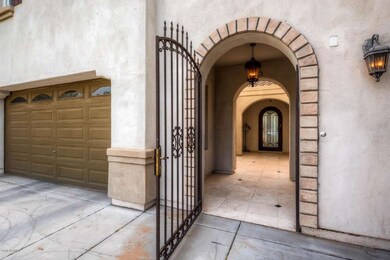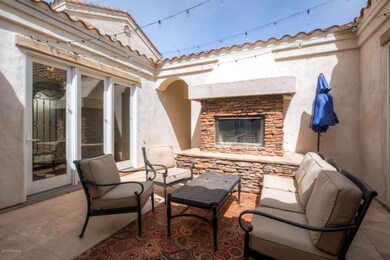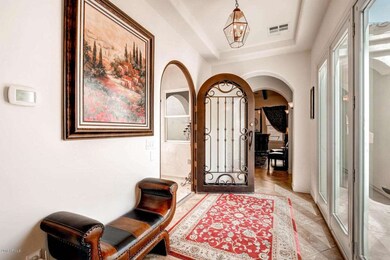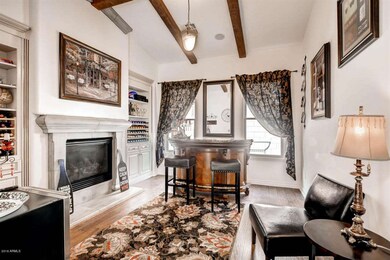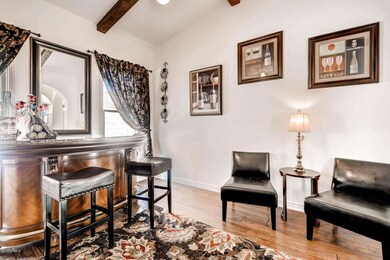
2019 E Hackberry Place Chandler, AZ 85286
South Chandler NeighborhoodHighlights
- Private Pool
- RV Gated
- Wood Flooring
- Audrey & Robert Ryan Elementary School Rated A
- Family Room with Fireplace
- Main Floor Primary Bedroom
About This Home
As of April 2023Stunning move-in ready model like home features 5-bedroom, 4-bath, 2-story home with a new spectacular pool with swim up bar and huge waterfall. The owner has spent over $60K for the pool and the back yard (document tab for pool blueprint). This unique home features a front and middle of house courtyard with
fireplace that you can absolutely enjoy with your family and friends as well as a nanny’s quarter located upstairs. Home includes coffered ceilings, wood flooring and tile throughout. You also will find stainless steel appliances, 8 burner stove, 3 ovens, built-in refrigerator and an oversized granite island in the chief’s dream kitchen. Many more features for you to discover by visiting the home.
Last Agent to Sell the Property
West USA Realty License #BR646182000 Listed on: 04/26/2016

Home Details
Home Type
- Single Family
Est. Annual Taxes
- $3,236
Year Built
- Built in 2005
Lot Details
- 8,904 Sq Ft Lot
- Desert faces the front of the property
- Cul-De-Sac
- Block Wall Fence
- Artificial Turf
- Front and Back Yard Sprinklers
- Sprinklers on Timer
- Private Yard
HOA Fees
- $76 Monthly HOA Fees
Parking
- 3 Car Garage
- Garage Door Opener
- RV Gated
Home Design
- Wood Frame Construction
- Tile Roof
- Block Exterior
- Stucco
Interior Spaces
- 4,332 Sq Ft Home
- 2-Story Property
- Ceiling height of 9 feet or more
- Ceiling Fan
- Two Way Fireplace
- Gas Fireplace
- Double Pane Windows
- Low Emissivity Windows
- Solar Screens
- Family Room with Fireplace
- 3 Fireplaces
- Living Room with Fireplace
- Security System Owned
Kitchen
- Eat-In Kitchen
- Breakfast Bar
- Gas Cooktop
- Built-In Microwave
- Kitchen Island
- Granite Countertops
Flooring
- Wood
- Carpet
- Stone
- Tile
Bedrooms and Bathrooms
- 5 Bedrooms
- Primary Bedroom on Main
- Primary Bathroom is a Full Bathroom
- 4 Bathrooms
- Dual Vanity Sinks in Primary Bathroom
- Bathtub With Separate Shower Stall
Outdoor Features
- Private Pool
- Covered patio or porch
- Outdoor Fireplace
- Gazebo
Schools
- Haley Elementary School
- San Tan Elementary Middle School
- Perry High School
Utilities
- Refrigerated Cooling System
- Heating System Uses Natural Gas
- Water Filtration System
- High Speed Internet
- Cable TV Available
Listing and Financial Details
- Tax Lot 20
- Assessor Parcel Number 303-43-143
Community Details
Overview
- Association fees include ground maintenance
- Sienna Comm Assoc Association, Phone Number (480) 829-7400
- Built by Trend Homes
- Markwood North Subdivision
Recreation
- Community Playground
- Bike Trail
Ownership History
Purchase Details
Home Financials for this Owner
Home Financials are based on the most recent Mortgage that was taken out on this home.Purchase Details
Purchase Details
Home Financials for this Owner
Home Financials are based on the most recent Mortgage that was taken out on this home.Purchase Details
Home Financials for this Owner
Home Financials are based on the most recent Mortgage that was taken out on this home.Purchase Details
Home Financials for this Owner
Home Financials are based on the most recent Mortgage that was taken out on this home.Purchase Details
Home Financials for this Owner
Home Financials are based on the most recent Mortgage that was taken out on this home.Purchase Details
Purchase Details
Home Financials for this Owner
Home Financials are based on the most recent Mortgage that was taken out on this home.Purchase Details
Home Financials for this Owner
Home Financials are based on the most recent Mortgage that was taken out on this home.Similar Homes in Chandler, AZ
Home Values in the Area
Average Home Value in this Area
Purchase History
| Date | Type | Sale Price | Title Company |
|---|---|---|---|
| Warranty Deed | $975,000 | Fidelity National Title Agency | |
| Special Warranty Deed | -- | None Available | |
| Interfamily Deed Transfer | -- | Stewart Title Arizona Agency | |
| Interfamily Deed Transfer | -- | Stewart Title Arizona Agency | |
| Warranty Deed | $535,500 | Stewart Title Arizona Agency | |
| Interfamily Deed Transfer | -- | Stewart Title Arizona Agency | |
| Quit Claim Deed | -- | None Available | |
| Special Warranty Deed | $370,000 | Stewart Title & Trust Of Pho | |
| Trustee Deed | $423,317 | First American Title | |
| Special Warranty Deed | $635,184 | Chicago Title Insurance Co | |
| Interfamily Deed Transfer | -- | Chicago Title Insurance Co |
Mortgage History
| Date | Status | Loan Amount | Loan Type |
|---|---|---|---|
| Open | $183,100 | New Conventional | |
| Open | $726,200 | New Conventional | |
| Previous Owner | $381,508 | New Conventional | |
| Previous Owner | $451,000 | New Conventional | |
| Previous Owner | $481,950 | New Conventional | |
| Previous Owner | $354,040 | FHA | |
| Previous Owner | $164,000 | Credit Line Revolving | |
| Previous Owner | $186,400 | Stand Alone Second | |
| Previous Owner | $186,400 | Stand Alone Second | |
| Previous Owner | $417,000 | Purchase Money Mortgage |
Property History
| Date | Event | Price | Change | Sq Ft Price |
|---|---|---|---|---|
| 04/28/2023 04/28/23 | Sold | $975,000 | -2.0% | $225 / Sq Ft |
| 03/09/2023 03/09/23 | For Sale | $994,999 | +85.8% | $230 / Sq Ft |
| 06/24/2016 06/24/16 | Sold | $535,500 | -0.3% | $124 / Sq Ft |
| 04/29/2016 04/29/16 | Pending | -- | -- | -- |
| 04/26/2016 04/26/16 | For Sale | $536,900 | -- | $124 / Sq Ft |
Tax History Compared to Growth
Tax History
| Year | Tax Paid | Tax Assessment Tax Assessment Total Assessment is a certain percentage of the fair market value that is determined by local assessors to be the total taxable value of land and additions on the property. | Land | Improvement |
|---|---|---|---|---|
| 2025 | $4,252 | $52,302 | -- | -- |
| 2024 | $4,160 | $49,812 | -- | -- |
| 2023 | $4,160 | $71,680 | $14,330 | $57,350 |
| 2022 | $4,011 | $52,980 | $10,590 | $42,390 |
| 2021 | $4,132 | $49,750 | $9,950 | $39,800 |
| 2020 | $4,104 | $47,720 | $9,540 | $38,180 |
| 2019 | $3,941 | $45,160 | $9,030 | $36,130 |
| 2018 | $3,809 | $43,210 | $8,640 | $34,570 |
| 2017 | $3,544 | $41,470 | $8,290 | $33,180 |
| 2016 | $3,386 | $41,630 | $8,320 | $33,310 |
| 2015 | $3,236 | $37,610 | $7,520 | $30,090 |
Agents Affiliated with this Home
-

Seller's Agent in 2023
Katie Lambert
eXp Realty
(480) 250-0023
6 in this area
268 Total Sales
-
E
Seller Co-Listing Agent in 2023
Eskandar Darugar
eXp Realty
(480) 442-5743
4 in this area
137 Total Sales
-

Buyer's Agent in 2023
David Zajdzinski
eXp Realty
(480) 332-6468
14 in this area
314 Total Sales
-

Seller's Agent in 2016
Sheila Wang
West USA Realty
(602) 750-1620
5 in this area
57 Total Sales
-

Buyer's Agent in 2016
Carla Holzer
Realty One Group
(602) 793-3959
6 in this area
34 Total Sales
Map
Source: Arizona Regional Multiple Listing Service (ARMLS)
MLS Number: 5434048
APN: 303-43-143
- 2134 E Honeysuckle Place
- 2144 E Honeysuckle Place
- 1871 E Lantana Dr
- 1783 E Desert Broom Place
- 3441 S Halsted Place
- 1865 E Locust Place
- 3557 S Halsted Ct
- 3679 S Cottonwood Ct
- 3680 S Tower Ave
- 3750 S Ashley Place
- 1707 E Carob Dr
- 2571 E Balsam Ct
- 2554 E Honeysuckle Place
- 2623 E Indigo Place
- 2257 E Redwood Ct
- 2660 E Sunrise Place
- 2280 E Aloe Place
- 1805 E Aloe Place
- 1970 E Yellowstone Place
- 2112 E Yellowstone Place
