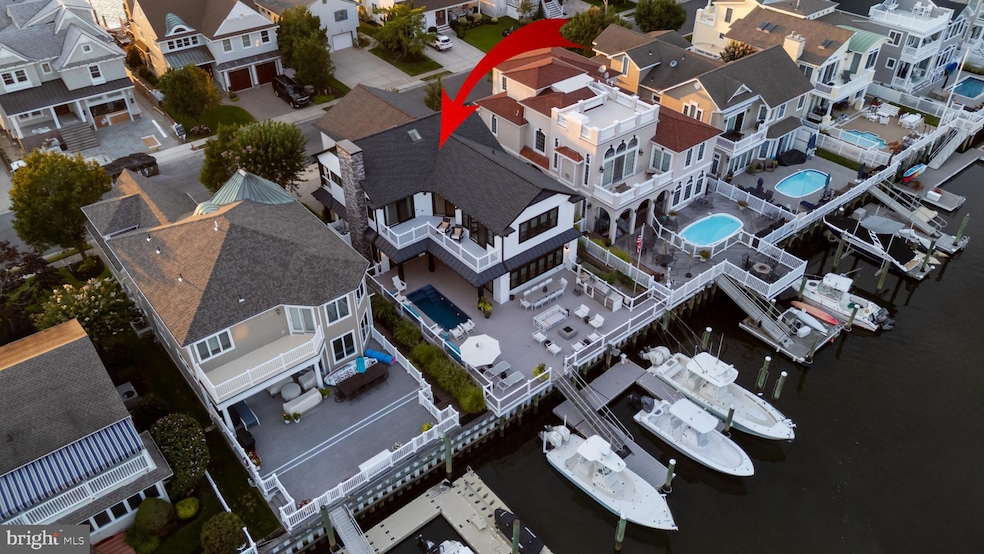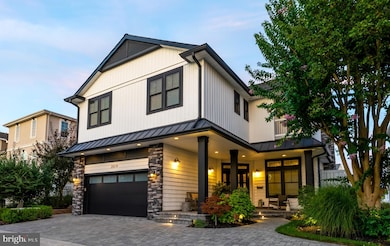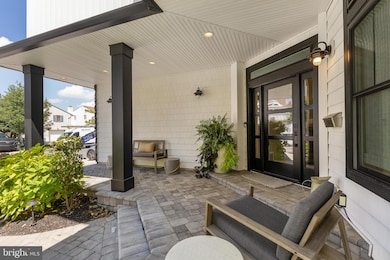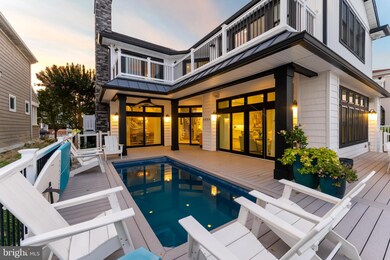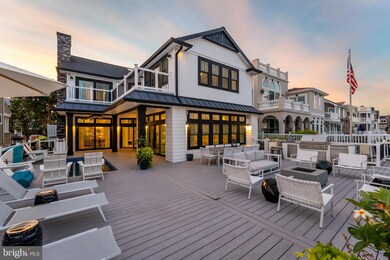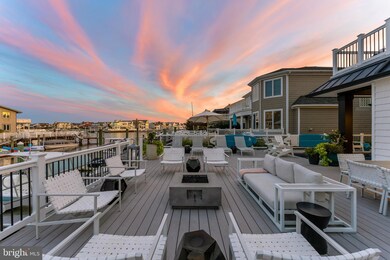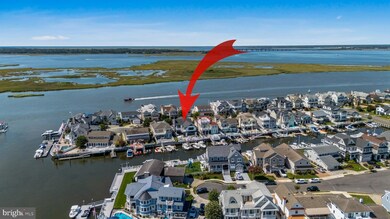2019 Glenwood Dr Ocean City, NJ 08226
Estimated payment $30,162/month
Highlights
- 50 Feet of Waterfront
- Primary bedroom faces the bay
- Access to Tidal Water
- Ocean City Primary School Rated A
- 3 Dock Slips
- Saltwater Pool
About This Home
Riviera waterfront • Heated saltwater pool • Three boat slips • Reimagined 2020 • Quartz kitchen • 12’ ceilings • Outdoor kitchen + firepit • Furnished designer interior Life in Ocean City’s prestigious Riviera section offers a rare blend of serenity and sophistication. Just a few hundred yards from the Intracoastal Waterway, this lagoon-front residence spans roughly 3,400 square feet of refined coastal design. Reimagined in 2020, the home blends fresh coastal materials with enduring craftsmanship. Twelve-foot ceilings and open sightlines define the main level, creating an atmosphere of volume and light. Every detail—from architectural millwork to designer lighting—reflects thoughtful design and timeless quality. The kitchen showcases quartz countertops, a subway-tile backsplash, and a long central island designed for both cooking and gathering. Premium features include a Scotsman ice maker and built-in wine chiller, ideal for entertaining. Open to the living and dining areas, the kitchen captures shimmering lagoon views through walls of glass that blur the line between indoors and out. Practical touches include both an upstairs laundry room and a main-level laundry closet off the mudroom—perfect for rinsing beach towels or simplifying everyday living. Subtle coastal hues, custom window treatments, and designer furnishings bring a relaxed sense of polish throughout. Whether entertaining on the deck or enjoying quiet mornings by the lagoon, every space feels connected to the water. The primary suite overlooks the lagoon, with a sliding glass door that opens directly onto a deck positioned for sweeping water views. A vaulted ceiling enhances the sense of height and light, while a sitting area, oversized walk-in closet, and spa-style bath create a tranquil retreat that celebrates the home’s waterfront setting. Outdoors, the property becomes a private waterfront sanctuary. A heated saltwater pool anchors the setting beside a full outdoor kitchen and built-in gas firepit. The expansive deck invites alfresco dining, while three floating slips extend directly into the lagoon—ideal for boating, paddleboarding, or sunset cruises. Located within the sought-after Riviera section and just minutes from Ocean City’s beaches, marinas, and boardwalk, this property pairs comfort and convenience in equal measure. A two-car garage, updated systems, dual laundries, and curated 2020 finishes complete this exceptional offering. 2019 Glenwood Drive delivers waterfront elegance and turnkey ease on one of the island’s most desirable streets—a home where refined design meets effortless coastal living.
Listing Agent
(609) 827-0820 brian.logue@foxroach.com BHHS Fox & Roach 9th Street-Ocean City License #SP1431144 Listed on: 10/30/2025

Home Details
Home Type
- Single Family
Est. Annual Taxes
- $26,396
Year Built
- Built in 2002 | Remodeled in 2020
Lot Details
- 5,000 Sq Ft Lot
- Lot Dimensions are 50x100
- Home fronts a lagoon or estuary
- 50 Feet of Waterfront
- Home fronts navigable water
- West Facing Home
- Vinyl Fence
- Landscaped
- Extensive Hardscape
- Sprinkler System
- Back and Side Yard
- Property is in excellent condition
Parking
- 2 Car Direct Access Garage
- 2 Driveway Spaces
- Parking Storage or Cabinetry
- Garage Door Opener
- Brick Driveway
- On-Street Parking
Property Views
- Bay
- Harbor
- Canal
Home Design
- Contemporary Architecture
- Entry on the 1st floor
- Architectural Shingle Roof
- Asphalt Roof
- Vinyl Siding
Interior Spaces
- 3,397 Sq Ft Home
- Property has 2 Levels
- Open Floorplan
- Central Vacuum
- Furnished
- Vaulted Ceiling
- Ceiling Fan
- Skylights
- Gas Fireplace
- Window Treatments
- Mud Room
- Entrance Foyer
- Family Room Off Kitchen
- Living Room
- Dining Room
- Luxury Vinyl Plank Tile Flooring
- Crawl Space
- Home Security System
- Attic
Kitchen
- Gourmet Kitchen
- Commercial Range
- Six Burner Stove
- Built-In Range
- Range Hood
- Built-In Microwave
- Ice Maker
- Dishwasher
- Stainless Steel Appliances
- Kitchen Island
- Wine Rack
- Disposal
Bedrooms and Bathrooms
- Primary bedroom faces the bay
- En-Suite Bathroom
- Walk-In Closet
Laundry
- Laundry Room
- Laundry on lower level
- Stacked Gas Washer and Dryer
Pool
- Saltwater Pool
- Poolside Lot
Outdoor Features
- Access to Tidal Water
- Private Water Access
- Property near a bay
- Bulkhead
- 3 Dock Slips
- Physical Dock Slip Conveys
- Dock made with Composite Material
- 3 Powered Boats Permitted
- Multiple Balconies
- Deck
- Exterior Lighting
- Outdoor Grill
Location
- Flood Risk
Utilities
- Forced Air Zoned Heating and Cooling System
- Natural Gas Water Heater
Community Details
- No Home Owners Association
- Ocean City/Riviera Subdivision
Listing and Financial Details
- Assessor Parcel Number 08-02116-00020
Map
Home Values in the Area
Average Home Value in this Area
Tax History
| Year | Tax Paid | Tax Assessment Tax Assessment Total Assessment is a certain percentage of the fair market value that is determined by local assessors to be the total taxable value of land and additions on the property. | Land | Improvement |
|---|---|---|---|---|
| 2025 | $26,396 | $2,352,600 | $800,000 | $1,552,600 |
| 2024 | $26,396 | $2,352,600 | $800,000 | $1,552,600 |
| 2023 | $25,196 | $2,352,600 | $800,000 | $1,552,600 |
| 2022 | $24,208 | $2,352,600 | $800,000 | $1,552,600 |
| 2021 | $23,644 | $2,352,600 | $800,000 | $1,552,600 |
| 2020 | $17,849 | $1,825,100 | $800,000 | $1,025,100 |
| 2019 | $17,649 | $1,825,100 | $800,000 | $1,025,100 |
| 2018 | $17,484 | $1,825,100 | $800,000 | $1,025,100 |
| 2017 | $17,211 | $1,825,100 | $800,000 | $1,025,100 |
| 2016 | $16,554 | $1,825,100 | $800,000 | $1,025,100 |
| 2015 | $16,335 | $1,825,100 | $800,000 | $1,025,100 |
| 2014 | $16,905 | $1,916,700 | $800,000 | $1,116,700 |
Property History
| Date | Event | Price | List to Sale | Price per Sq Ft | Prior Sale |
|---|---|---|---|---|---|
| 10/30/2025 10/30/25 | For Sale | $5,295,000 | +103.7% | $1,559 / Sq Ft | |
| 08/17/2020 08/17/20 | Sold | $2,600,000 | -1.9% | $765 / Sq Ft | View Prior Sale |
| 07/02/2020 07/02/20 | Pending | -- | -- | -- | |
| 05/21/2020 05/21/20 | For Sale | $2,649,900 | +60.6% | $780 / Sq Ft | |
| 08/30/2019 08/30/19 | Sold | $1,650,000 | -13.2% | $486 / Sq Ft | View Prior Sale |
| 08/09/2019 08/09/19 | Pending | -- | -- | -- | |
| 06/18/2019 06/18/19 | For Sale | $1,899,900 | -- | $559 / Sq Ft |
Purchase History
| Date | Type | Sale Price | Title Company |
|---|---|---|---|
| Quit Claim Deed | -- | Land Title | |
| Quit Claim Deed | -- | Land Title | |
| Deed | $2,450,000 | Commonwealth Land Title | |
| Deed | $675,000 | -- |
Mortgage History
| Date | Status | Loan Amount | Loan Type |
|---|---|---|---|
| Previous Owner | $1,715,000 | Purchase Money Mortgage | |
| Previous Owner | $225,000 | No Value Available |
Source: Bright MLS
MLS Number: NJCM2006330
APN: 08-02116-0000-00020
- 71 Spruce Rd
- 9 Coral Ln
- 4 Grenada Ln
- 20 Gilbert Ln
- 1904 Glenwood Dr
- 1901 Glenwood Dr
- 31 Spruce Rd
- 38 Arkansas Ave
- 100 Reef Dr
- 100 Reef Dr Unit 94
- 2104 Bay Ave
- 6 Walnut Rd
- 233 W 17th St
- 195 W 17th St Unit 1
- 2131 Simpson Ave Unit 2
- 170 W 17th St Unit 2
- 133 W 17th St
- 2316 Simpson Ave Unit 18
- 2044 Haven Ave
- 1612 Pleasure Ave Unit 1
- 8 Dolphin Ct
- 1910 Central Ave
- 1527 Bay Ave Unit B
- 1301 Haven Ave
- 1301 West Ave
- 17 E 12th St Unit 17
- 1142 Simpson Ave Unit ID1308992P
- 1140 Simpson Ave Unit ID1309006P
- 1140 Simpson Ave Unit ID1309005P
- 1025 Simpson Ave Unit 1025A
- 1059 Asbury Ave
- 1102 Wesley Ave Unit B
- 3136-38 Haven Ave Unit ID1309026P
- 934 Haven Ave
- 504 E 9th St
- 810 Asbury Ave Unit ID1309023P
- 935 Ocean Ave
- 714 West Ave Unit ID1308989P
- 714 West Ave Unit ID1309009P
