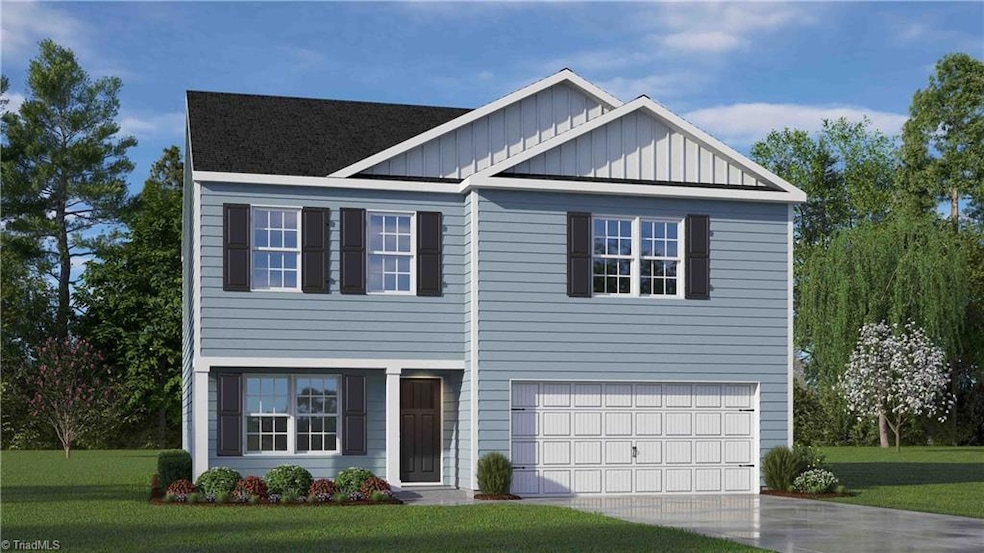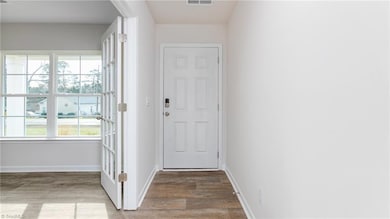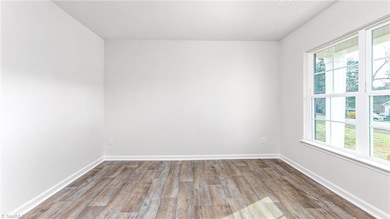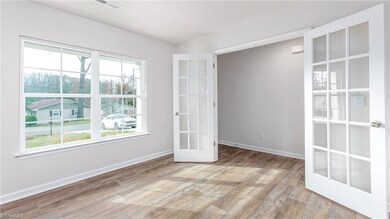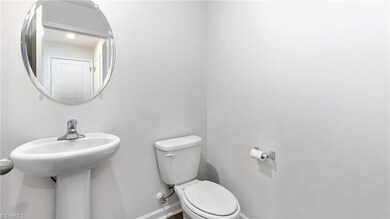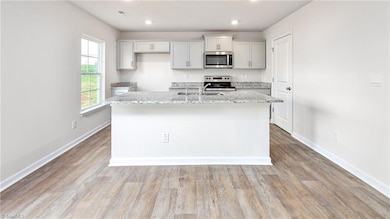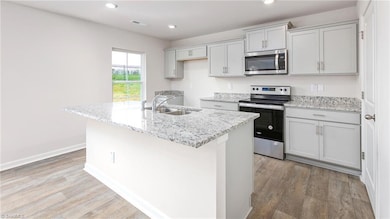2019 Lily Dr Haw River, NC 27258
Estimated payment $1,958/month
Highlights
- New Construction
- Outdoor Pool
- Walk-In Pantry
- Hawfields Middle School Rated 9+
- Breakfast Area or Nook
- 2 Car Attached Garage
About This Home
The Penwell is a two-story floor plan at The Manors at Riley's Meadow in Haw River, NC, It offers 4 bedrooms, 2.5 bathrooms, 2,175 sq. ft., and a 2-car garage. Upon entry, you'll find an inviting foyer leading to a flex room, powder room, and an open living area that connects seamlessly with the kitchen and breakfast area. The kitchen includes a walk-in pantry, stainless steel appliances, and a functional island perfect for cooking and entertaining. Upstairs, the primary bedroom offers a spacious walk-in closet and an en-suite bathroom with a walk-in shower, dual vanity, and water closet. Three additional bedrooms share a full bathroom. The conveniently located laundry room completes the second floor. The Penwell combines thoughtful design, spaciousness, and modern conveniences—schedule your tour today!
Home Details
Home Type
- Single Family
Est. Annual Taxes
- $198
Year Built
- Built in 2025 | New Construction
Lot Details
- 8,451 Sq Ft Lot
- Cleared Lot
HOA Fees
- $45 Monthly HOA Fees
Parking
- 2 Car Attached Garage
- Front Facing Garage
- Driveway
Home Design
- Brick Exterior Construction
- Slab Foundation
- Vinyl Siding
Interior Spaces
- 2,175 Sq Ft Home
- Property has 2 Levels
- Pull Down Stairs to Attic
Kitchen
- Breakfast Area or Nook
- Walk-In Pantry
- Dishwasher
- Kitchen Island
- Disposal
Flooring
- Carpet
- Vinyl
Bedrooms and Bathrooms
- 4 Bedrooms
Laundry
- Laundry Room
- Dryer Hookup
Pool
- Outdoor Pool
Schools
- Hawfields Middle School
- Southern Alamance High School
Utilities
- Forced Air Zoned Heating and Cooling System
- Electric Water Heater
Listing and Financial Details
- Tax Lot 399
- Assessor Parcel Number 178795
- 1% Total Tax Rate
Community Details
Overview
- Priestley Management Association, Phone Number (336) 793-3481
- Riley's Meadows Subdivision
Recreation
- Community Pool
Map
Home Values in the Area
Average Home Value in this Area
Tax History
| Year | Tax Paid | Tax Assessment Tax Assessment Total Assessment is a certain percentage of the fair market value that is determined by local assessors to be the total taxable value of land and additions on the property. | Land | Improvement |
|---|---|---|---|---|
| 2025 | $198 | $40,000 | $40,000 | $0 |
| 2024 | $188 | $40,000 | $40,000 | $0 |
| 2023 | $173 | $40,000 | $40,000 | $0 |
Property History
| Date | Event | Price | List to Sale | Price per Sq Ft | Prior Sale |
|---|---|---|---|---|---|
| 10/24/2025 10/24/25 | Sold | $359,000 | 0.0% | $166 / Sq Ft | View Prior Sale |
| 10/21/2025 10/21/25 | Off Market | $359,000 | -- | -- | |
| 10/08/2025 10/08/25 | Price Changed | $359,000 | -6.1% | $166 / Sq Ft | |
| 10/07/2025 10/07/25 | For Sale | $382,140 | -- | $177 / Sq Ft |
Source: Triad MLS
MLS Number: 1189246
APN: 178795
- 2103 Lily Dr
- Hayden Plan at Riley's Meadow - The Manors
- Cali Plan at Riley's Meadow - The Manors
- Taylor Plan at Riley's Meadow - The Grove
- 1909 Lily Dr
- Newton Plan at Riley's Meadow - The Townes
- Elston Plan at Riley's Meadow - The Grove
- Penwell Plan at Riley's Meadow - The Manors
- Robie Plan at Riley's Meadow - The Grove
- Maywood Plan at Riley's Meadow - The Townes
- Aisle Plan at Riley's Meadow - The Grove
- 2005 Lily Dr
- Kyle Plan at Riley's Meadow - The Manors
- 2001 Atlas Dr
- 1916 Frost Dr
- 1895 Frost Dr
- 1891 Frost Dr
- 2526 Lily Dr
- 1915 Puffin Dr Unit Lot 198
- 1915 Puffin Dr
