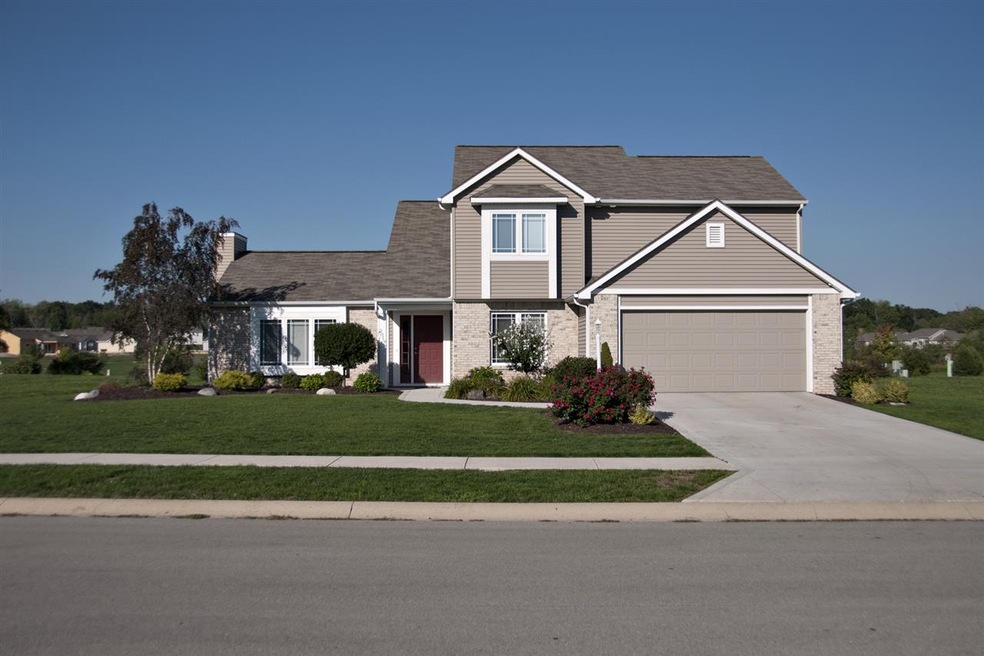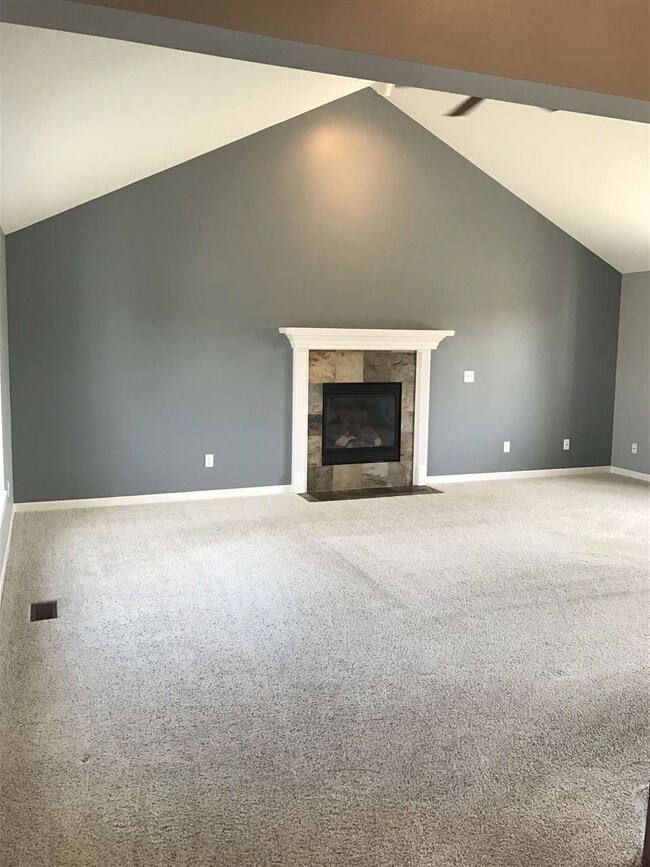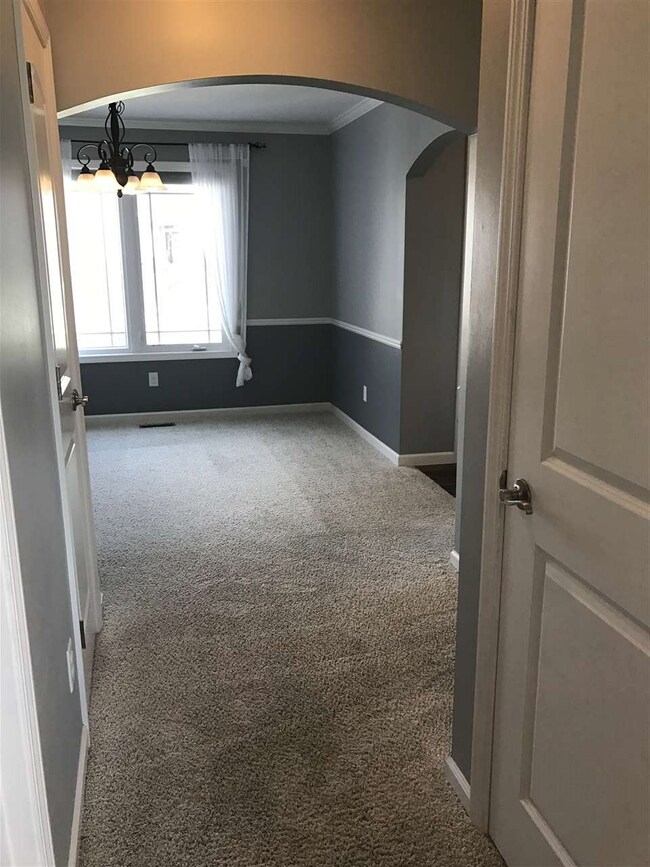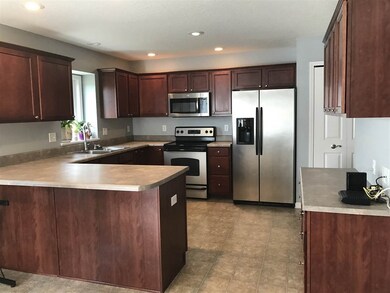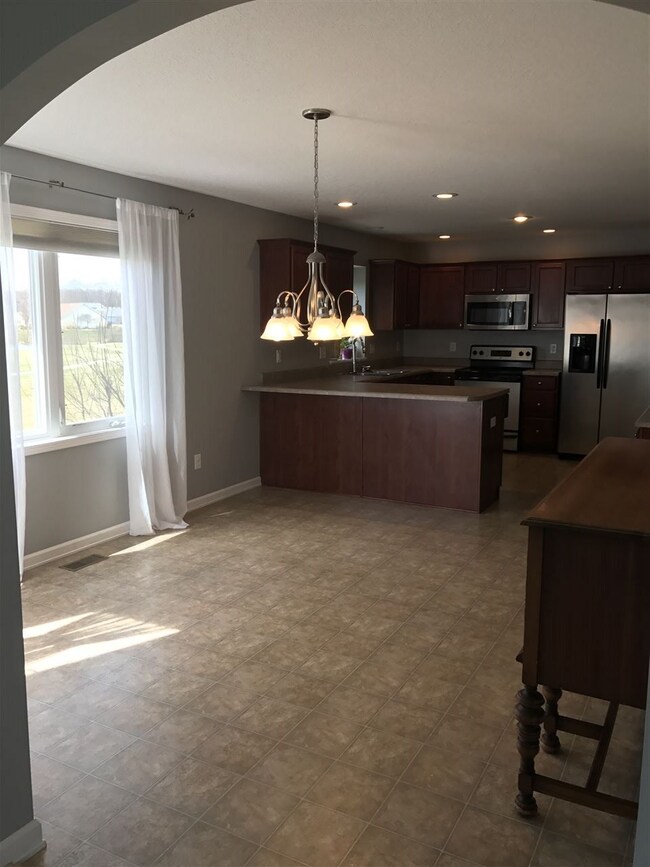
2019 Mark Anthony Crossing Fort Wayne, IN 46818
Highlights
- Waterfront
- Lake, Pond or Stream
- Whirlpool Bathtub
- Carroll High School Rated A
- Vaulted Ceiling
- 2 Car Attached Garage
About This Home
As of June 2025Amazing home on spectacular lot. This 4 bedroom, 2 1/2 bath home features slate foyer and gas fireplace surround, large eat-in kitchen, stainless steal appliances, separate formal dining room with crown molding and chair rail, large jet tub in master, foam insulation, vaulted ceiling in oversized great room and master bedroom, carpets professionally cleaned and recently painted. All bedrooms located upstairs. Attached garage features pull down attic stairs for easy access and spacious extra storage area at the rear of the garage. Large windows throughout home, making enjoying the view of the pond and sunset so easy. Home has been professionally landscaped and is well manicured. The home is close to the subdivisions walking trails, Jefferson Pointe shopping, I-69, and many restaurants. Don't miss this opportunity, schedule your showing today!
Home Details
Home Type
- Single Family
Est. Annual Taxes
- $1,617
Year Built
- Built in 2006
Lot Details
- 10,019 Sq Ft Lot
- Lot Dimensions are 60x138x90
- Waterfront
- Landscaped
HOA Fees
- $16 Monthly HOA Fees
Parking
- 2 Car Attached Garage
- Garage Door Opener
Home Design
- Brick Exterior Construction
- Slab Foundation
- Asphalt Roof
- Vinyl Construction Material
Interior Spaces
- 2,147 Sq Ft Home
- 2-Story Property
- Built-In Features
- Chair Railings
- Crown Molding
- Vaulted Ceiling
- Gas Log Fireplace
- Living Room with Fireplace
- Pull Down Stairs to Attic
Kitchen
- Breakfast Bar
- Disposal
Flooring
- Carpet
- Vinyl
Bedrooms and Bathrooms
- 4 Bedrooms
- En-Suite Primary Bedroom
- Walk-In Closet
- Whirlpool Bathtub
Utilities
- Forced Air Heating and Cooling System
- High-Efficiency Furnace
- Heating System Uses Gas
- Cable TV Available
Additional Features
- Energy-Efficient Insulation
- Lake, Pond or Stream
Listing and Financial Details
- Assessor Parcel Number 02-06-36-406-010.000-049
Ownership History
Purchase Details
Home Financials for this Owner
Home Financials are based on the most recent Mortgage that was taken out on this home.Purchase Details
Home Financials for this Owner
Home Financials are based on the most recent Mortgage that was taken out on this home.Purchase Details
Purchase Details
Home Financials for this Owner
Home Financials are based on the most recent Mortgage that was taken out on this home.Similar Homes in Fort Wayne, IN
Home Values in the Area
Average Home Value in this Area
Purchase History
| Date | Type | Sale Price | Title Company |
|---|---|---|---|
| Warranty Deed | -- | Associated Attorney Title & Cl | |
| Warranty Deed | -- | None Available | |
| Corporate Deed | -- | Progressive Land Title | |
| Corporate Deed | -- | None Available | |
| Corporate Deed | -- | Titan Title Services Llc |
Mortgage History
| Date | Status | Loan Amount | Loan Type |
|---|---|---|---|
| Previous Owner | $327,275 | New Conventional | |
| Previous Owner | $192,000 | New Conventional | |
| Previous Owner | $151,920 | New Conventional | |
| Previous Owner | $110,100 | New Conventional | |
| Previous Owner | $123,000 | Unknown | |
| Previous Owner | $129,950 | Unknown | |
| Previous Owner | $130,000 | Construction |
Property History
| Date | Event | Price | Change | Sq Ft Price |
|---|---|---|---|---|
| 06/10/2025 06/10/25 | Sold | $344,500 | 0.0% | $145 / Sq Ft |
| 05/14/2025 05/14/25 | Pending | -- | -- | -- |
| 05/01/2025 05/01/25 | Price Changed | $344,500 | -1.3% | $145 / Sq Ft |
| 04/22/2025 04/22/25 | For Sale | $348,900 | +83.7% | $147 / Sq Ft |
| 05/12/2017 05/12/17 | Sold | $189,900 | -4.0% | $88 / Sq Ft |
| 04/12/2017 04/12/17 | Pending | -- | -- | -- |
| 03/29/2017 03/29/17 | For Sale | $197,900 | -- | $92 / Sq Ft |
Tax History Compared to Growth
Tax History
| Year | Tax Paid | Tax Assessment Tax Assessment Total Assessment is a certain percentage of the fair market value that is determined by local assessors to be the total taxable value of land and additions on the property. | Land | Improvement |
|---|---|---|---|---|
| 2024 | $2,477 | $316,600 | $52,500 | $264,100 |
| 2022 | $2,007 | $278,500 | $52,500 | $226,000 |
| 2021 | $1,635 | $216,900 | $52,500 | $164,400 |
| 2020 | $1,754 | $221,100 | $69,600 | $151,500 |
| 2019 | $1,605 | $211,500 | $69,600 | $141,900 |
| 2018 | $1,498 | $191,200 | $40,900 | $150,300 |
| 2017 | $1,540 | $187,300 | $40,900 | $146,400 |
| 2016 | $1,525 | $179,200 | $40,900 | $138,300 |
| 2014 | $1,445 | $163,600 | $28,800 | $134,800 |
| 2013 | $1,469 | $158,100 | $28,800 | $129,300 |
Agents Affiliated with this Home
-

Seller's Agent in 2025
Mark Dippold
Coldwell Banker Real Estate Gr
(260) 432-0531
116 Total Sales
-
C
Seller's Agent in 2017
Corey Rodgers
Fall Creek Homes & Development
(260) 483-6731
22 Total Sales
-

Buyer's Agent in 2017
Colleen Hilker
Coldwell Banker Real Estate Gr
(260) 466-6080
30 Total Sales
Map
Source: Indiana Regional MLS
MLS Number: 201713009
APN: 02-06-36-406-010.000-049
- 1936 Mark Anthony Crossing
- 6933 Cleopatra Crossing
- 1736 Noble Kinsmen Place
- 1735 Noble Kinsmen Place
- 6909 King Lear Blvd
- 1633 Midsummer Night Cove
- 7606 Bass Rd
- 000 Bass Rd
- 5937 Liam Ln
- 6047 Daxton Dr
- 2850 Farrah Crossing
- 7394 Haven Blvd
- 7707 Haven Blvd Unit 43
- 7665 Haven Blvd Unit 39
- 7603 Haven Blvd Unit 35
- 7581 Haven Blvd Unit 33
- 7440 Haven Blvd Unit 15
- 7293 Haven Blvd Unit 5
- 7267 Haven Blvd Unit 4
- 7381 Haven Blvd Unit 10
