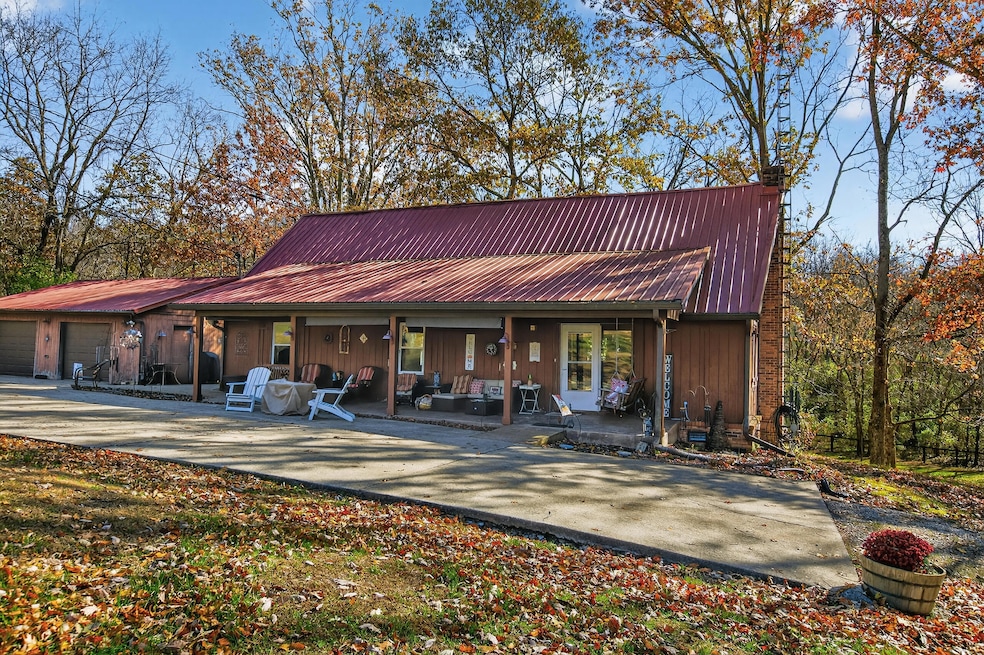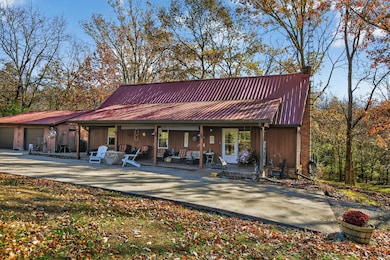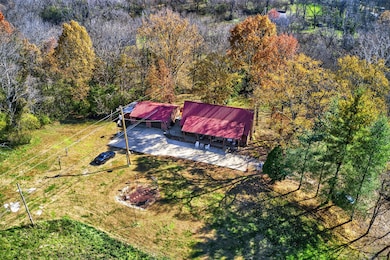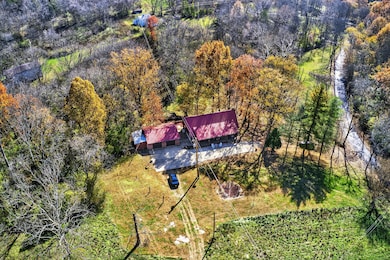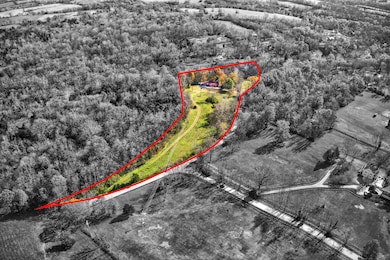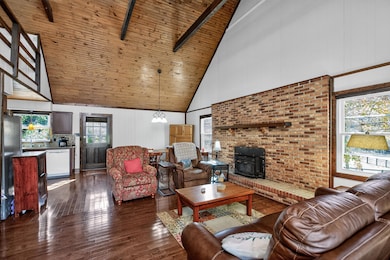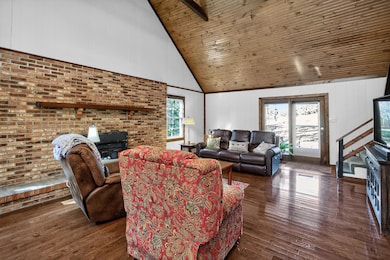2019 McGee 1 Ln Nicholasville, KY 40356
Estimated payment $2,394/month
Total Views
1,108
3
Beds
2
Baths
2,300
Sq Ft
$187
Price per Sq Ft
Highlights
- Very Popular Property
- Horses Allowed On Property
- Wooded Lot
- Wilmore Elementary School Rated A-
- Deck
- Vaulted Ceiling
About This Home
Your own little slice of country that is still close to town. Sitting on 5.49 acres this 3 bedroom 2 bath cabin with an extra bonus room upstairs is ready to welcome you. Vaulted living and dining area extends to the kitchen. Primary bedroom with attached bathroom as well as 2 additional bedrooms and another full bath with laundry space are all on the main level. Two car detached garage with attic space as well as an additional storage shed. Enjoy the covered front porch or the back deck overlooking the backyard. Open House Sunday 11/16/25 from 2-4pm.
Home Details
Home Type
- Single Family
Est. Annual Taxes
- $1,528
Year Built
- Built in 1982
Lot Details
- 5.49 Acre Lot
- Wood Fence
- Wire Fence
- Wooded Lot
Parking
- 2 Car Detached Garage
- Front Facing Garage
- Garage Door Opener
- Driveway
- Off-Street Parking
Home Design
- Cabin
- Pillar, Post or Pier Foundation
- Block Foundation
- Slab Foundation
- Metal Roof
- Wood Siding
Interior Spaces
- 2,300 Sq Ft Home
- 1.5-Story Property
- Vaulted Ceiling
- Wood Burning Fireplace
- Self Contained Fireplace Unit Or Insert
- Fireplace Features Blower Fan
- Living Room with Fireplace
- Bonus Room
- First Floor Utility Room
- Utility Room
- Crawl Space
- Security System Owned
Kitchen
- Oven or Range
- Microwave
- Dishwasher
Flooring
- Wood
- Carpet
- Ceramic Tile
Bedrooms and Bathrooms
- 3 Bedrooms
- Primary Bedroom on Main
- Bathroom on Main Level
- 2 Full Bathrooms
- Primary bathroom on main floor
Laundry
- Laundry on main level
- Washer and Electric Dryer Hookup
Attic
- Attic Floors
- Pull Down Stairs to Attic
Outdoor Features
- Deck
- Shed
- Front Porch
Schools
- Wilmore Elementary School
- West Jessamine Middle School
- West Jess High School
Horse Facilities and Amenities
- Horses Allowed On Property
Utilities
- Central Air
- Air Source Heat Pump
- Baseboard Heating
- Electric Water Heater
- Septic Tank
Community Details
- No Home Owners Association
- Leatherwood Subdivision
Listing and Financial Details
- Assessor Parcel Number 037-00-00-012.00
Map
Create a Home Valuation Report for This Property
The Home Valuation Report is an in-depth analysis detailing your home's value as well as a comparison with similar homes in the area
Home Values in the Area
Average Home Value in this Area
Tax History
| Year | Tax Paid | Tax Assessment Tax Assessment Total Assessment is a certain percentage of the fair market value that is determined by local assessors to be the total taxable value of land and additions on the property. | Land | Improvement |
|---|---|---|---|---|
| 2024 | $1,528 | $179,000 | $79,000 | $100,000 |
| 2023 | $1,483 | $179,000 | $79,000 | $100,000 |
| 2022 | $1,551 | $179,000 | $79,000 | $100,000 |
| 2021 | $1,556 | $179,000 | $79,000 | $100,000 |
| 2020 | $1,358 | $160,000 | $79,000 | $81,000 |
| 2019 | $1,342 | $160,000 | $79,000 | $81,000 |
| 2018 | $1,360 | $160,000 | $79,000 | $81,000 |
| 2017 | $1,093 | $160,000 | $79,000 | $81,000 |
| 2016 | $1,093 | $140,000 | $50,000 | $90,000 |
| 2015 | $1,093 | $140,000 | $50,000 | $90,000 |
| 2014 | $1,085 | $140,000 | $50,000 | $90,000 |
Source: Public Records
Property History
| Date | Event | Price | List to Sale | Price per Sq Ft |
|---|---|---|---|---|
| 11/14/2025 11/14/25 | For Sale | $430,000 | -- | $187 / Sq Ft |
Source: ImagineMLS (Bluegrass REALTORS®)
Source: ImagineMLS (Bluegrass REALTORS®)
MLS Number: 25506187
APN: 037-00-00-012.00
Nearby Homes
- 2040 McGee 1 Ln
- 125 Green Sentinel Dr
- Lot 3 Phillips Rd
- 2060 Bethel Rd Unit 1-A
- 105 Gavin Way
- 114 Gavin Way
- 125 Gavin Way
- 109 Gavin Way
- 121 Gavin Way
- 111 Ava Ct
- 107 Ava Ct
- 108 Murph Pass
- 117 Gavin Way
- 116 Ava Ct
- 112 Murph Pass
- 200 Murph Pass
- 101 Hager Ct
- 112 Hager Ct
- 232 Murph Pass
- lot 21 Crawford Creek Dr
- 3745 Frankfort-Ford Rd
- 310 Garden Park Dr
- 400 Elmwood Ct
- 500 Beauford Place
- 639 Miles Rd
- 633 Miles Rd Unit 635
- 203 S 1st St Unit 1B
- 215 S Main St Unit C
- 407 N 2nd St
- 119 Bass Pond Glen Dr
- 414 Lakeview Dr
- 201 Orchard Dr
- 101 Imperial Pointe
- 209 Krauss Dr
- 449 Keene Troy Pike
- 101 Headstall Rd
- 270 Lancer Dr
- 801 E Brannon Rd
- 2315 Oregon Rd
- 512 Newbury Way
