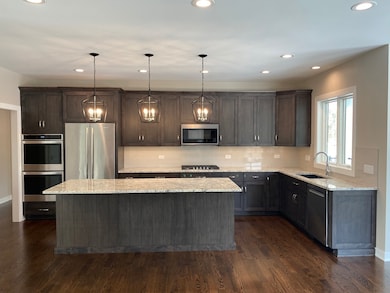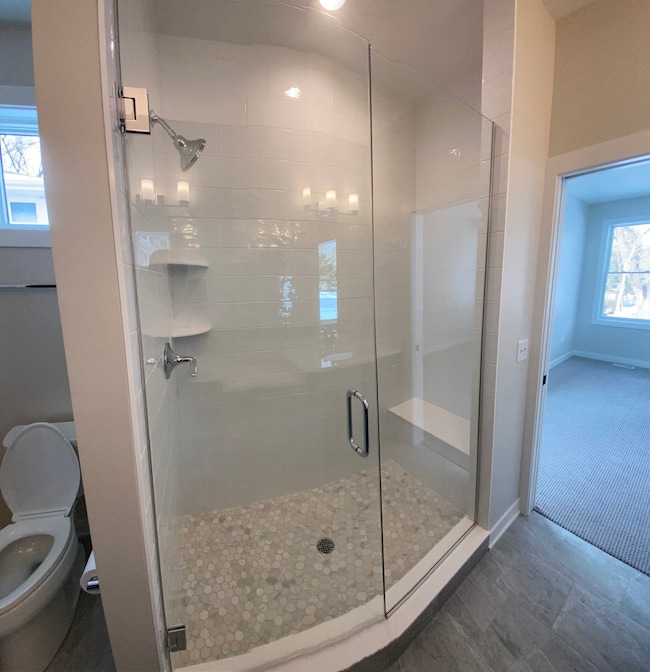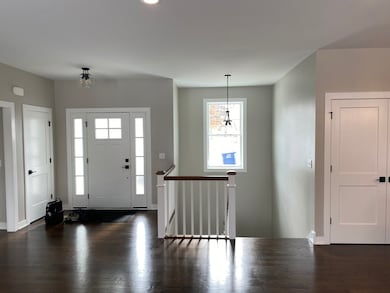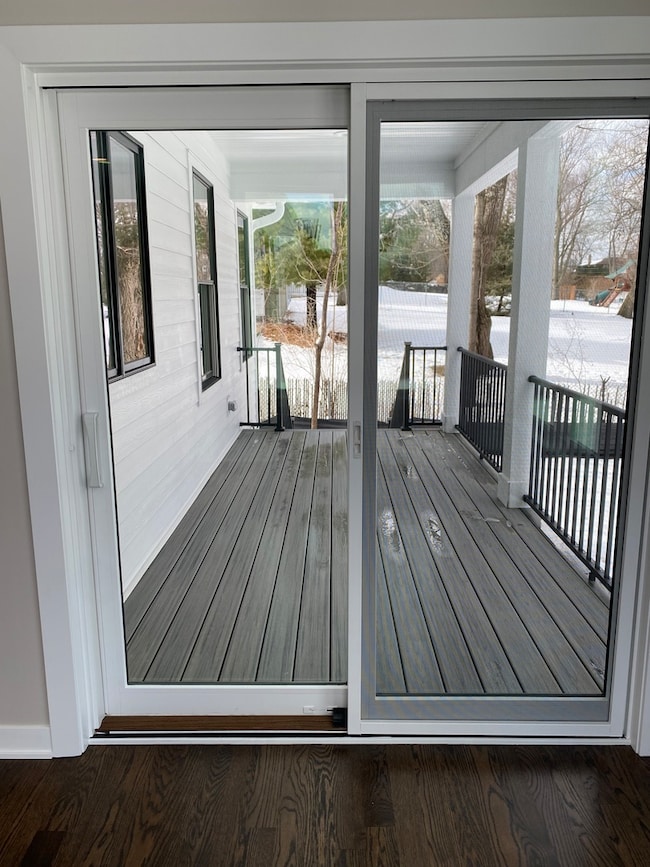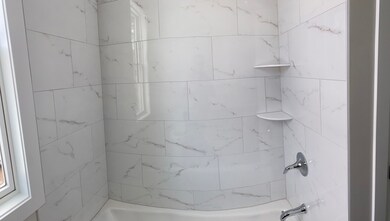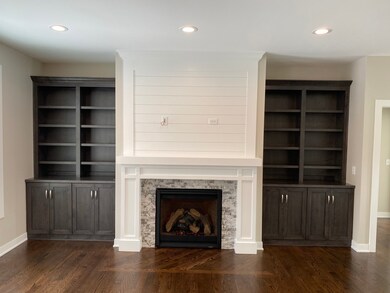2019 Middleton Ave Lisle, IL 60532
Beau Bien NeighborhoodEstimated payment $4,866/month
Total Views
37,994
3
Beds
2.5
Baths
1,861
Sq Ft
$465
Price per Sq Ft
Highlights
- New Construction
- Living Room
- Central Air
- Lisle Elementary School Rated A-
- Laundry Room
- Dining Room
About This Home
To be built New Construction. Nestled in a Serene neighborhood the MC INTOSHS subdivision, one of the most sought after in Lisle. This 3 bed 2.5 bath 1851 Sq foot model is your next dream come true. Cannavino Construction is a premier custom builder. The JUNE MARIE ranch design with 1st floor master is the perfect fit for this Lot! Easy access to highways, close to everything, and award winning Lisle schools. Make your appointment to drive by the Lot today.
Home Details
Home Type
- Single Family
Est. Annual Taxes
- $3,575
Year Built
- Built in 2025 | New Construction
Lot Details
- Lot Dimensions are 125x100
Parking
- 3 Car Garage
Home Design
- Brick Exterior Construction
Interior Spaces
- 1,861 Sq Ft Home
- 2-Story Property
- Wood Burning Fireplace
- Gas Log Fireplace
- Family Room
- Living Room
- Dining Room
- Basement Fills Entire Space Under The House
- Laundry Room
Bedrooms and Bathrooms
- 3 Bedrooms
- 3 Potential Bedrooms
Utilities
- Central Air
- Heating System Uses Natural Gas
Map
Create a Home Valuation Report for This Property
The Home Valuation Report is an in-depth analysis detailing your home's value as well as a comparison with similar homes in the area
Home Values in the Area
Average Home Value in this Area
Tax History
| Year | Tax Paid | Tax Assessment Tax Assessment Total Assessment is a certain percentage of the fair market value that is determined by local assessors to be the total taxable value of land and additions on the property. | Land | Improvement |
|---|---|---|---|---|
| 2024 | $3,709 | $51,027 | $51,027 | -- |
| 2023 | $3,575 | $46,570 | $46,570 | $0 |
| 2022 | $3,195 | $42,340 | $42,340 | $0 |
| 2021 | $3,108 | $40,740 | $40,740 | $0 |
| 2020 | $2,982 | $40,010 | $40,010 | $0 |
| 2019 | $2,941 | $38,280 | $38,280 | $0 |
| 2018 | $2,877 | $37,530 | $37,530 | $0 |
| 2017 | $2,854 | $36,260 | $36,260 | $0 |
| 2016 | $2,794 | $34,950 | $34,950 | $0 |
| 2015 | $2,770 | $32,910 | $32,910 | $0 |
| 2014 | $2,793 | $32,910 | $32,910 | $0 |
| 2013 | $2,739 | $32,990 | $32,990 | $0 |
Source: Public Records
Property History
| Date | Event | Price | List to Sale | Price per Sq Ft |
|---|---|---|---|---|
| 05/31/2025 05/31/25 | For Sale | $865,000 | -- | $465 / Sq Ft |
Source: Midwest Real Estate Data (MRED)
Purchase History
| Date | Type | Sale Price | Title Company |
|---|---|---|---|
| Warranty Deed | $122,500 | -- |
Source: Public Records
Source: Midwest Real Estate Data (MRED)
MLS Number: 12380007
APN: 08-04-408-002
Nearby Homes
- 4601 Winchester Ave
- 1927 Warrenville Rd
- 4508 Beau Monde Dr Unit 5
- 4400 Waubansie Ln
- 4671 Old Tavern Rd
- 1632 Ogden Ave
- 4735 Yender Ave Unit 10
- 2004 Burlington Ave
- 2255 Pebble Creek Dr
- 1510A Burlington Ave
- 4703 Garfield Ave
- 2007 Ohio St
- Lots 02,03,12,13,14, Southport Ave
- 1111 Burlington Ave Unit 207
- 1203 Lisle Place
- 1161 Lisle Place
- 1002 Ogden Ave
- 5158 Ashley Cir
- 5305 Newport Dr Unit 3
- 1874 Portsmouth Dr Unit 66C
- 2201 Dogwood Dr
- 4418 Beau Monde Dr Unit 201
- 2301 Beau Monde Blvd Unit 204
- 4727D Yender Ave Unit ID1306470P
- 4715 Beau Bien Blvd E
- 4800 Lake Trail Dr
- 850 Front St
- 1769 Robin Ln
- 2110 Weatherbee Ln
- 4758 Saint Joseph Creek Rd
- 5522 E Lake Dr Unit B
- 5550 Abbey Dr
- 1350 E Ogden Ave
- 5S300 Tuthill Rd
- 450 Warrenville Rd
- 450 Warrenville Rd Unit 2
- 450 Warrenville Rd Unit 1
- 5760 Abbey Dr Unit 4E
- 5734 Oak Ridge Way
- 587 Front St

