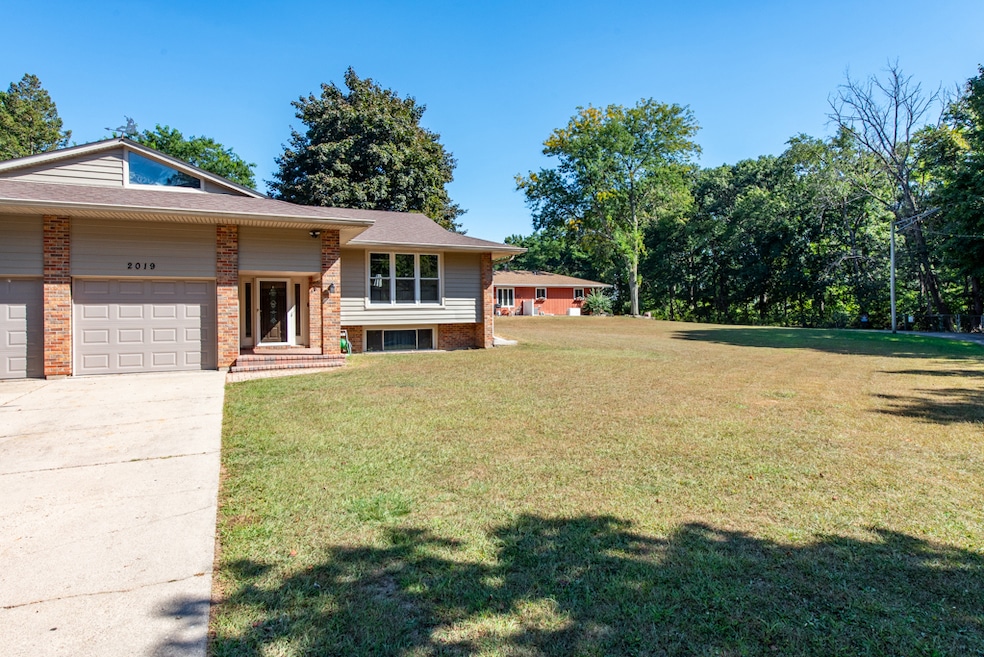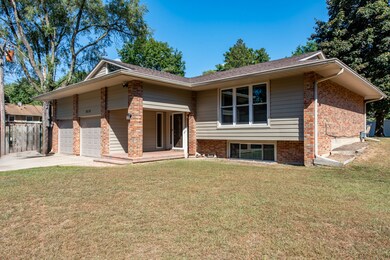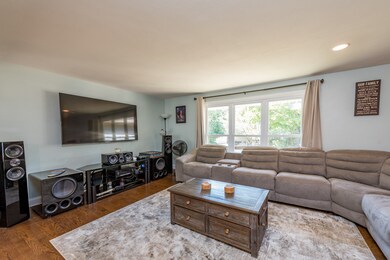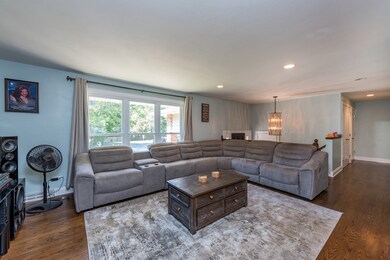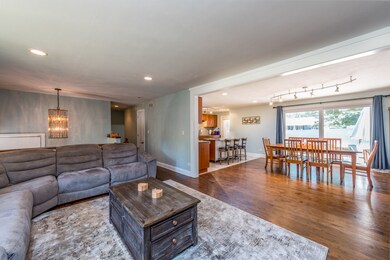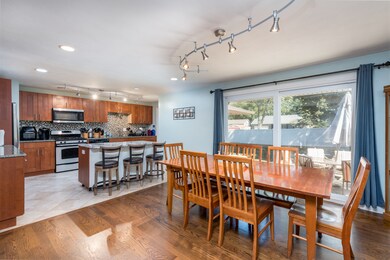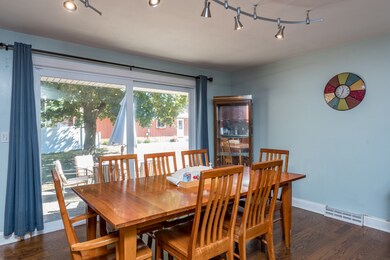
2019 Miraflores Ave Waukegan, IL 60087
Highlights
- Wood Flooring
- Skylights
- Brick Porch or Patio
- Formal Dining Room
- 2 Car Attached Garage
- Living Room
About This Home
As of November 2024THIS IS A REAL DIAMOND IN THE ROUGH, DON'T MISS THIS PHENOMENAL CUSTOM HOME RECENTLY REMODELED 2030 SQ. FT. 5 BEDROOM 2.1 DELUXE BATH HOME IN RENOWN BUCKLEY HILLS SUBDIVISION. FIRST FLOOR COMFORT WITH BEAUTIFUL HARDWOOD FLOORING IN LIVING ROOM AND LARGE FORMAL DINING ROOM. NEW PERGO FLOORING IN HALLWAY AND BEDROOMS. SHARP EAT IN KITCHEN W/STUNNING NEWER OAK CABINETS & GRANITE COUNTERTOPS AND CENTER ISLAND! FULL EXPERTLY FINISHED BASEMENT W/HUGE FAMILY ROOM, ADDITIONAL BEDROOM AND GORGEOUS FULL BATH! LARGE MASTER BEDROOM W/FULL LUXURY GRANITE BATHROOM AND A CUSTOM-MADE HUGE CLOSET. OVERLOOKING COVERED PATIO AREA! 5TH BEDROOM HAS STAIN GLASS WINDOW & HUGE WALK IN CLOSET W/SKYLIGHT! CENTRAL AIR! 2.5 CAR ATTACHED GARAGE! CONCRETE DRIVEWAY! SOUTHERN SUN EXPOSURE DURING DAY! AN INCREDIBLE HOME WITH OUTSTANDING FEATURES OF LUXURY, WITH TONS OF CLOSET SPACE AND MULTIPLE STORAGE SPACES. THIS HOME OVERLOOKS WOODED AREA! A FEW MINUTES FROM RENOWN BOWEN PARK, ARTS CENTER AND WAUKEGAN HISTORICAL SOCIETY! ALL THIS ON A .39 ACRE LOT! MOVE IN READY! QUICK CLOSING POSSIBLE. PLEASE SEE ALL NEW UPDATES UNDER ADDITIONAL INFORMATION.
Last Agent to Sell the Property
Freedom Realty License #475161617 Listed on: 09/21/2024
Home Details
Home Type
- Single Family
Est. Annual Taxes
- $9,711
Year Built
- Built in 1977
Parking
- 2 Car Attached Garage
- Garage Transmitter
- Garage Door Opener
- Driveway
- Parking Included in Price
Home Design
- Split Level Home
- Asphalt Roof
- Concrete Perimeter Foundation
Interior Spaces
- 2,030 Sq Ft Home
- Ceiling Fan
- Skylights
- Family Room
- Living Room
- Formal Dining Room
- Unfinished Attic
- Laundry Room
Kitchen
- Range
- Microwave
- Dishwasher
- Disposal
Flooring
- Wood
- Carpet
- Ceramic Tile
Bedrooms and Bathrooms
- 5 Bedrooms
- 5 Potential Bedrooms
- Bathroom on Main Level
Finished Basement
- Basement Fills Entire Space Under The House
- Sump Pump
- Finished Basement Bathroom
Utilities
- Forced Air Heating and Cooling System
- Humidifier
- Heating System Uses Natural Gas
- 100 Amp Service
- Satellite Dish
Additional Features
- Brick Porch or Patio
- Lot Dimensions are 200x 149 x 173 x 50
Community Details
- Buckley Hills Subdivision
Listing and Financial Details
- Homeowner Tax Exemptions
Ownership History
Purchase Details
Home Financials for this Owner
Home Financials are based on the most recent Mortgage that was taken out on this home.Purchase Details
Home Financials for this Owner
Home Financials are based on the most recent Mortgage that was taken out on this home.Purchase Details
Home Financials for this Owner
Home Financials are based on the most recent Mortgage that was taken out on this home.Purchase Details
Purchase Details
Purchase Details
Similar Homes in the area
Home Values in the Area
Average Home Value in this Area
Purchase History
| Date | Type | Sale Price | Title Company |
|---|---|---|---|
| Warranty Deed | $370,000 | Fidelity National Title | |
| Warranty Deed | $370,000 | Fidelity National Title | |
| Warranty Deed | $178,000 | Ct | |
| Warranty Deed | $158,000 | Chicago Title Insurance Co | |
| Special Warranty Deed | $63,000 | Affinity Title Services Llc | |
| Public Action Common In Florida Clerks Tax Deed Or Tax Deeds Or Property Sold For Taxes | -- | None Available | |
| Quit Claim Deed | -- | None Available |
Mortgage History
| Date | Status | Loan Amount | Loan Type |
|---|---|---|---|
| Open | $55,500 | New Conventional | |
| Closed | $55,500 | New Conventional | |
| Open | $296,000 | New Conventional | |
| Closed | $296,000 | New Conventional | |
| Previous Owner | $16,470 | FHA | |
| Previous Owner | $174,775 | FHA | |
| Previous Owner | $140,700 | New Conventional | |
| Previous Owner | $150,100 | New Conventional | |
| Previous Owner | $167,123 | Unknown | |
| Previous Owner | $25,000 | Unknown | |
| Previous Owner | $166,796 | Unknown | |
| Previous Owner | $20,000 | Credit Line Revolving |
Property History
| Date | Event | Price | Change | Sq Ft Price |
|---|---|---|---|---|
| 11/22/2024 11/22/24 | Sold | $370,000 | -2.6% | $182 / Sq Ft |
| 10/21/2024 10/21/24 | Pending | -- | -- | -- |
| 10/01/2024 10/01/24 | Price Changed | $379,900 | -5.0% | $187 / Sq Ft |
| 09/21/2024 09/21/24 | For Sale | $399,900 | +124.7% | $197 / Sq Ft |
| 04/15/2016 04/15/16 | Sold | $178,000 | -0.5% | $88 / Sq Ft |
| 03/06/2016 03/06/16 | Price Changed | $178,888 | +2.3% | $88 / Sq Ft |
| 03/05/2016 03/05/16 | Pending | -- | -- | -- |
| 03/03/2016 03/03/16 | For Sale | $174,888 | -- | $86 / Sq Ft |
Tax History Compared to Growth
Tax History
| Year | Tax Paid | Tax Assessment Tax Assessment Total Assessment is a certain percentage of the fair market value that is determined by local assessors to be the total taxable value of land and additions on the property. | Land | Improvement |
|---|---|---|---|---|
| 2024 | $8,625 | $110,266 | $14,855 | $95,411 |
| 2023 | $9,711 | $99,463 | $13,400 | $86,063 |
| 2022 | $9,711 | $105,332 | $18,378 | $86,954 |
| 2021 | $9,281 | $95,022 | $16,393 | $78,629 |
| 2020 | $9,355 | $88,524 | $15,272 | $73,252 |
| 2019 | $9,362 | $81,118 | $13,994 | $67,124 |
| 2018 | $10,368 | $86,574 | $24,838 | $61,736 |
| 2017 | $10,042 | $76,594 | $21,975 | $54,619 |
| 2016 | $8,095 | $58,382 | $16,749 | $41,633 |
| 2015 | $7,813 | $52,253 | $14,991 | $37,262 |
| 2014 | $6,852 | $46,039 | $7,987 | $38,052 |
| 2012 | $6,939 | $49,879 | $8,653 | $41,226 |
Agents Affiliated with this Home
-
M
Seller's Agent in 2024
Maria Villarreal
Freedom Realty
(847) 338-8411
40 Total Sales
-

Buyer's Agent in 2024
Lilly Cardenas
Charles Rutenberg Realty of IL
(847) 942-2707
254 Total Sales
-

Seller's Agent in 2016
Larry Desmond
Century 21 Circle
(847) 693-0007
111 Total Sales
Map
Source: Midwest Real Estate Data (MRED)
MLS Number: 12169637
APN: 08-09-407-009
- 2213 Alta Vista Dr
- 516 Colville Place
- 119 Harding Ave
- 1532 North Ave
- 0 Traditions Dr
- 301 W Eagle Ct
- 900 Merton Ave
- 2113 Walnut St
- 2231 Walnut St
- 720 W Pacific Ave
- 341 W Glen Flora Ave
- 1334 Chestnut St
- 217 Stewart Ave
- 1107 Palmer Place
- 907 W Grove Ave
- 37231 N Ganster Rd
- 2408 Western Ave
- 1110 W Pacific Ave
- 1101 N Ash St
- 937 N County St
