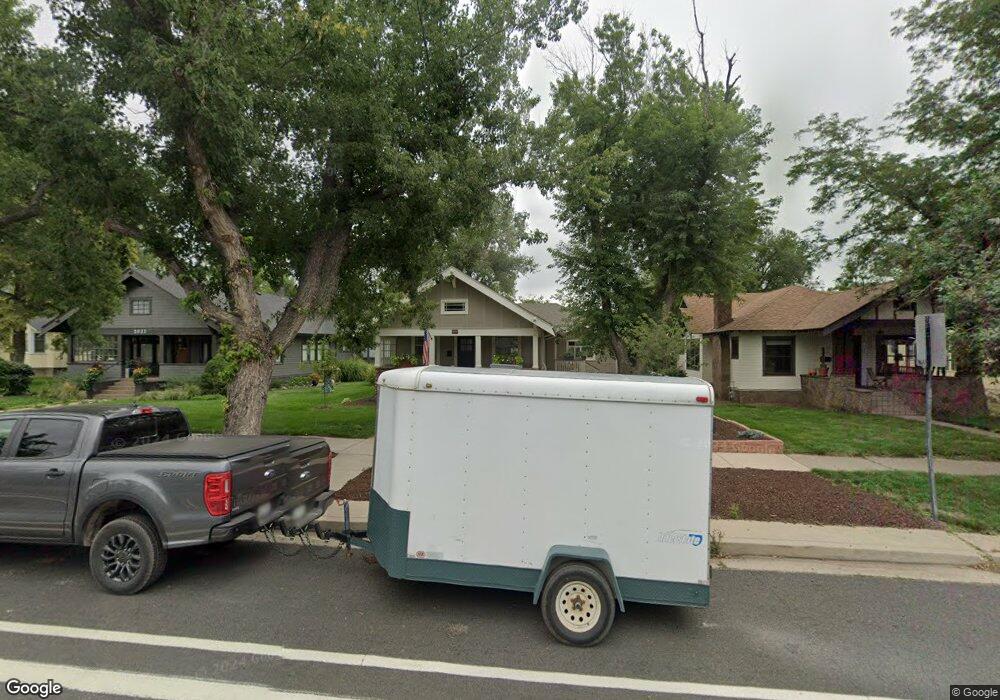2019 N Cascade Ave Colorado Springs, CO 80907
Old North End NeighborhoodEstimated Value: $861,000 - $932,000
4
Beds
2
Baths
1,764
Sq Ft
$503/Sq Ft
Est. Value
About This Home
This home is located at 2019 N Cascade Ave, Colorado Springs, CO 80907 and is currently estimated at $886,602, approximately $502 per square foot. 2019 N Cascade Ave is a home located in El Paso County with nearby schools including Steele Elementary School, North Middle School, and William J. Palmer High School.
Ownership History
Date
Name
Owned For
Owner Type
Purchase Details
Closed on
May 28, 2020
Sold by
Olson Martin J and Olson Martin J
Bought by
Brown Alan C and Brown Mary T
Current Estimated Value
Purchase Details
Closed on
Feb 12, 2020
Sold by
Olson Martin J and Olson Shannon B
Bought by
Olson Martin J and Olson Martin J
Purchase Details
Closed on
Sep 9, 2019
Sold by
Northend Properties Llc
Bought by
Olson Martin J and Olson Shannon E
Create a Home Valuation Report for This Property
The Home Valuation Report is an in-depth analysis detailing your home's value as well as a comparison with similar homes in the area
Home Values in the Area
Average Home Value in this Area
Purchase History
| Date | Buyer | Sale Price | Title Company |
|---|---|---|---|
| Brown Alan C | $640,000 | Land Title Guarantee Company | |
| Olson Martin J | -- | None Available | |
| Olson Martin J | $670,000 | Empire Ttl Co Springs Llcfid |
Source: Public Records
Tax History Compared to Growth
Tax History
| Year | Tax Paid | Tax Assessment Tax Assessment Total Assessment is a certain percentage of the fair market value that is determined by local assessors to be the total taxable value of land and additions on the property. | Land | Improvement |
|---|---|---|---|---|
| 2025 | $2,919 | $45,590 | -- | -- |
| 2024 | $2,789 | $57,050 | $10,550 | $46,500 |
| 2023 | $2,789 | $57,050 | $10,550 | $46,500 |
| 2022 | $2,699 | $48,240 | $8,760 | $39,480 |
| 2021 | $2,928 | $49,620 | $9,010 | $40,610 |
| 2020 | $3,092 | $45,550 | $7,210 | $38,340 |
| 2019 | $1,994 | $29,540 | $7,210 | $22,330 |
| 2018 | $1,892 | $25,780 | $5,620 | $20,160 |
| 2017 | $1,792 | $25,780 | $5,620 | $20,160 |
| 2016 | $1,375 | $23,720 | $5,780 | $17,940 |
| 2015 | $910 | $23,720 | $5,780 | $17,940 |
| 2014 | $842 | $21,960 | $5,780 | $16,180 |
Source: Public Records
Map
Nearby Homes
- 2112 N Tejon St
- 2118 N Tejon St
- 2030 N Nevada Ave
- 119 E Fontanero St
- 215 E Washington St
- 228 E Jefferson St
- 1730 N Nevada Ave
- 2327 N Nevada Ave
- 410 E Jefferson St
- 1905 N Wahsatch Ave
- 2432 N Weber St
- 420 E Fontanero St
- 2409 N Wahsatch Ave
- 1528 Wood Ave
- 4 W Harrison St
- 1512 N Tejon St
- 2511 Tremont St
- 18 W Buena Ventura St
- 2220 N Royer St
- 317 W Harrison St
- 2015 N Cascade Ave
- 2023 N Cascade Ave
- 2011 N Cascade Ave
- 2029 N Cascade Ave
- 15 E Jefferson St
- 2009 N Cascade Ave
- 17 E Jefferson St
- 16 E Washington St
- 2001 N Cascade Ave
- 21 E Jefferson St
- 2020 N Tejon St
- 2016 N Tejon St
- 24 E Washington St
- 2012 N Tejon St
- 20 E Washington St
- 2026 N Tejon St
- 10 E Jefferson St
- 2107 N Cascade Ave
- 14 E Jefferson St
- 2030 N Tejon St
