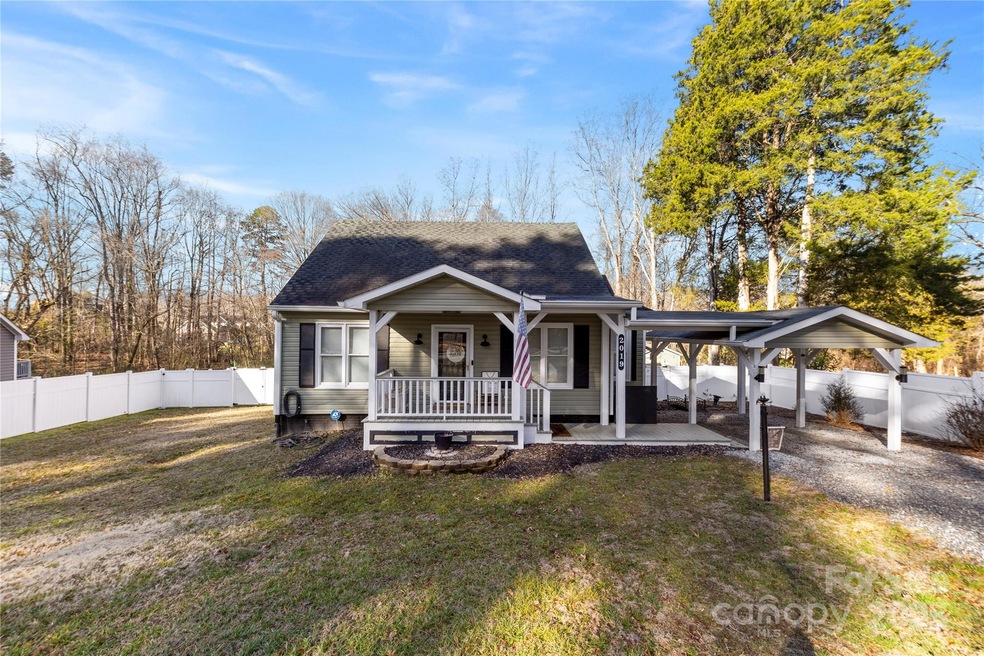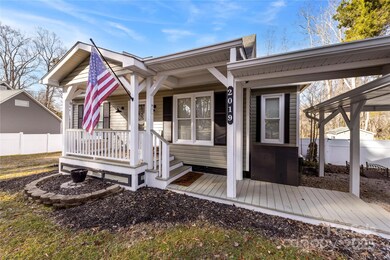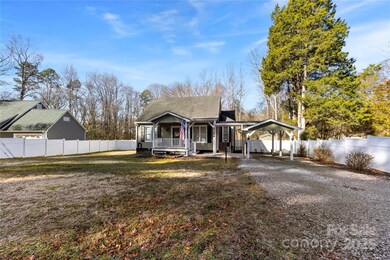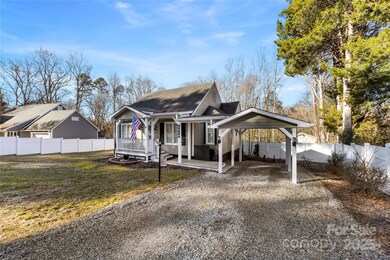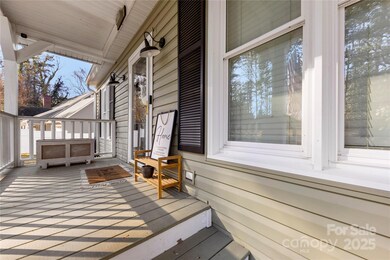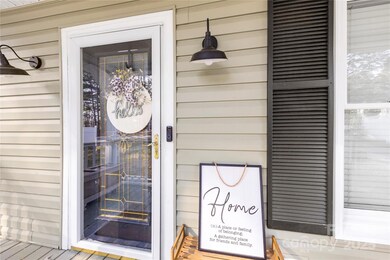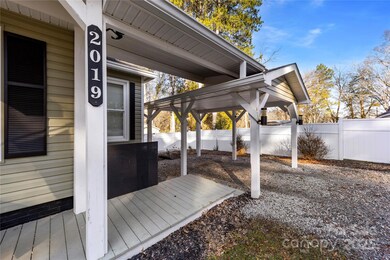
2019 N Park Dr Salisbury, NC 28144
Highlights
- Screened Porch
- Laundry Room
- 1-Story Property
- Patio
- Shed
- Attached Carport
About This Home
As of March 2025This beautifully updated 2 bedroom, 1 bathroom home is ideally situated in a prime Salisbury location, just minutes from Catawba College, the V.A. Hospital, and the vibrant downtown area, with easy access to shopping, dining, and grocery stores. The home features a spacious kitchen with granite countertops and a gas range, seamlessly connecting to an inviting living and dining area. The primary bedroom features a walk-in closet, and rich hardwood floors run throughout, adding warmth to the home. A charming covered front porch welcomes you home, while the expansive screened-in back porch offers a space for year-round relaxation, overlooking a fully fenced 0.32-acre backyard. This property truly offers the best of both comfort and convenience—don’t miss your chance to see it!
Last Agent to Sell the Property
COMPASS Brokerage Email: delaneylepore@gmail.com License #353068 Listed on: 02/05/2025

Last Buyer's Agent
COMPASS Brokerage Email: delaneylepore@gmail.com License #353068 Listed on: 02/05/2025

Home Details
Home Type
- Single Family
Est. Annual Taxes
- $1,714
Year Built
- Built in 1937
Home Design
- Vinyl Siding
Interior Spaces
- 957 Sq Ft Home
- 1-Story Property
- Ceiling Fan
- Screened Porch
- Crawl Space
- Laundry Room
Kitchen
- Gas Oven
- Gas Cooktop
- Dishwasher
Bedrooms and Bathrooms
- 2 Main Level Bedrooms
- 1 Full Bathroom
Parking
- Attached Carport
- Driveway
Outdoor Features
- Patio
- Shed
Utilities
- Central Air
- Heat Pump System
Listing and Financial Details
- Assessor Parcel Number 001140
Ownership History
Purchase Details
Home Financials for this Owner
Home Financials are based on the most recent Mortgage that was taken out on this home.Purchase Details
Home Financials for this Owner
Home Financials are based on the most recent Mortgage that was taken out on this home.Purchase Details
Home Financials for this Owner
Home Financials are based on the most recent Mortgage that was taken out on this home.Purchase Details
Home Financials for this Owner
Home Financials are based on the most recent Mortgage that was taken out on this home.Purchase Details
Home Financials for this Owner
Home Financials are based on the most recent Mortgage that was taken out on this home.Similar Homes in Salisbury, NC
Home Values in the Area
Average Home Value in this Area
Purchase History
| Date | Type | Sale Price | Title Company |
|---|---|---|---|
| Warranty Deed | $205,000 | None Listed On Document | |
| Warranty Deed | $205,000 | None Listed On Document | |
| Warranty Deed | $174,000 | None Available | |
| Warranty Deed | $130,000 | None Available | |
| Warranty Deed | $119,500 | None Available | |
| Warranty Deed | $119,500 | None Available | |
| Warranty Deed | $82,500 | None Available |
Mortgage History
| Date | Status | Loan Amount | Loan Type |
|---|---|---|---|
| Open | $198,850 | New Conventional | |
| Closed | $198,850 | New Conventional | |
| Previous Owner | $168,780 | New Conventional | |
| Previous Owner | $126,068 | FHA | |
| Previous Owner | $8,000 | Stand Alone Second | |
| Previous Owner | $65,830 | FHA | |
| Previous Owner | $9,800 | Credit Line Revolving |
Property History
| Date | Event | Price | Change | Sq Ft Price |
|---|---|---|---|---|
| 03/24/2025 03/24/25 | Sold | $205,000 | 0.0% | $214 / Sq Ft |
| 02/06/2025 02/06/25 | Pending | -- | -- | -- |
| 02/05/2025 02/05/25 | For Sale | $205,000 | +17.8% | $214 / Sq Ft |
| 08/18/2021 08/18/21 | Sold | $174,000 | +0.3% | $182 / Sq Ft |
| 07/26/2021 07/26/21 | Pending | -- | -- | -- |
| 07/21/2021 07/21/21 | For Sale | $173,500 | +45.2% | $181 / Sq Ft |
| 02/15/2019 02/15/19 | Sold | $119,500 | 0.0% | $123 / Sq Ft |
| 02/02/2019 02/02/19 | Pending | -- | -- | -- |
| 01/29/2019 01/29/19 | For Sale | $119,500 | +44.8% | $123 / Sq Ft |
| 05/05/2012 05/05/12 | Off Market | $82,500 | -- | -- |
| 02/03/2012 02/03/12 | Sold | $82,500 | -8.0% | $84 / Sq Ft |
| 01/07/2012 01/07/12 | Pending | -- | -- | -- |
| 11/17/2011 11/17/11 | For Sale | $89,700 | -- | $92 / Sq Ft |
Tax History Compared to Growth
Tax History
| Year | Tax Paid | Tax Assessment Tax Assessment Total Assessment is a certain percentage of the fair market value that is determined by local assessors to be the total taxable value of land and additions on the property. | Land | Improvement |
|---|---|---|---|---|
| 2025 | $1,714 | $143,306 | $25,755 | $117,551 |
| 2024 | $1,714 | $143,306 | $25,755 | $117,551 |
| 2023 | $1,714 | $143,306 | $25,755 | $117,551 |
| 2022 | $1,146 | $83,251 | $21,463 | $61,788 |
| 2021 | $1,146 | $83,251 | $21,463 | $61,788 |
| 2020 | $1,146 | $83,251 | $21,463 | $61,788 |
| 2019 | $573 | $83,251 | $21,463 | $61,788 |
| 2018 | $507 | $74,584 | $21,462 | $53,122 |
| 2017 | $504 | $74,584 | $21,462 | $53,122 |
| 2016 | $490 | $74,584 | $21,462 | $53,122 |
| 2015 | $493 | $74,584 | $21,462 | $53,122 |
| 2014 | $458 | $70,087 | $21,462 | $48,625 |
Agents Affiliated with this Home
-
Delaney Lepore

Seller's Agent in 2025
Delaney Lepore
COMPASS
(321) 698-0079
1 in this area
17 Total Sales
-
Cathy Griffin

Seller's Agent in 2021
Cathy Griffin
Century 21 Towne and Country
(704) 213-2464
182 in this area
547 Total Sales
-
Ashlee McNabb

Buyer's Agent in 2021
Ashlee McNabb
Century 21 Towne and Country
(704) 267-3371
39 in this area
107 Total Sales
-
Mary Arey

Seller's Agent in 2019
Mary Arey
Arey Realty
(704) 640-5545
29 in this area
47 Total Sales
-
T
Buyer's Agent in 2019
Tina Gibson
Your Home Sold Guaranteed Real
Map
Source: Canopy MLS (Canopy Realtor® Association)
MLS Number: 4219819
APN: 001-140
- 1218 Forestdale Dr
- 1132 Arbor Dr
- 515 Riviera Dr
- 519 Riviera Dr
- 1300 Larchmont Place Unit 208
- 1300 Larchmont Place Unit 501
- 523 Riviera Dr
- 0000 Hogans Valley Way Unit 181
- 0 Hogans Valley Way Unit CAR4284662
- 0 Hogans Valley Way Unit CAR4284649
- 404 Laurel Valley Way
- 104 Gallarie Place
- 1521 W Colonial Dr
- 130 Hazeltine Ct
- 122 Hazeltine Ct
- 1612 Statesville Blvd
- 1614 Statesville Blvd
- 307 Messner St
- 501 Muirfield Way
- 1638 W Colonial Dr
