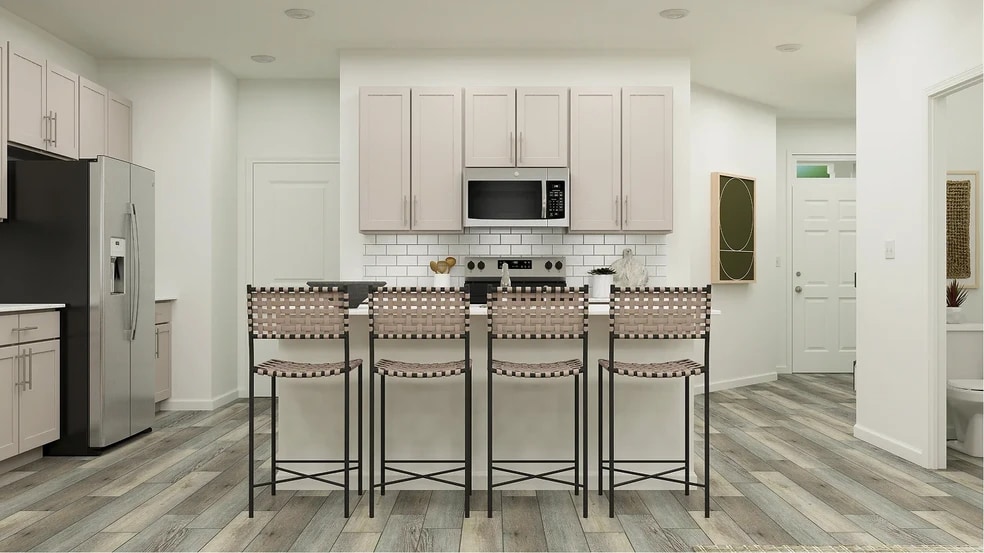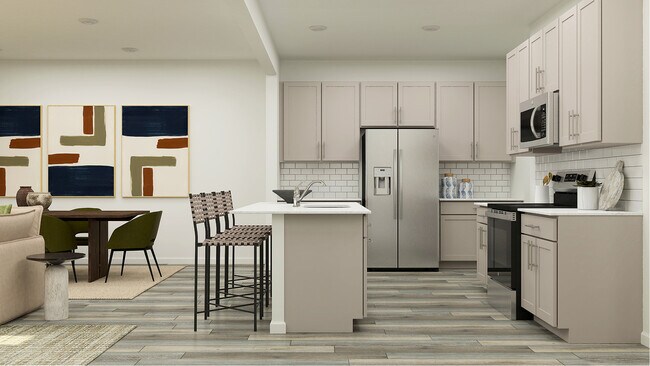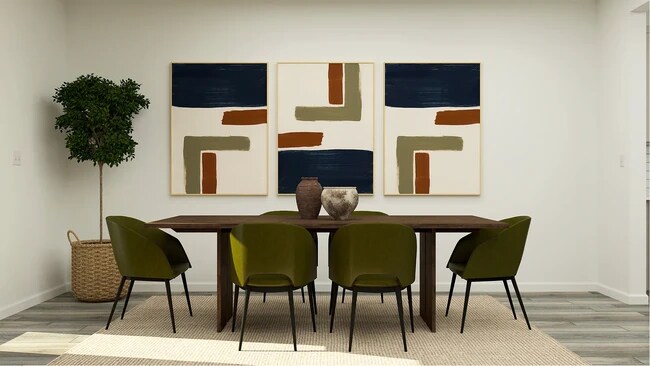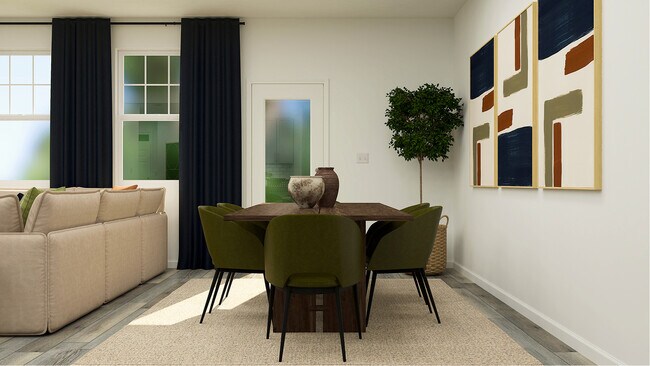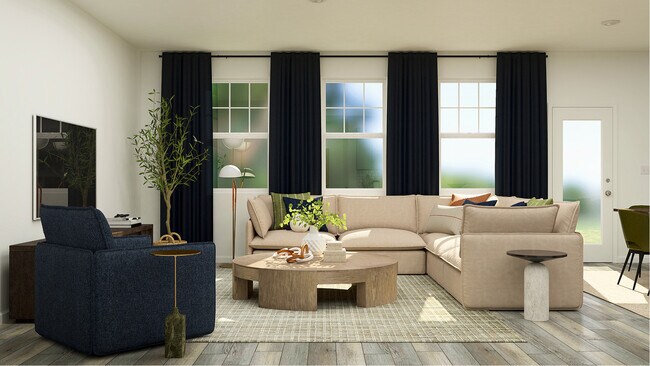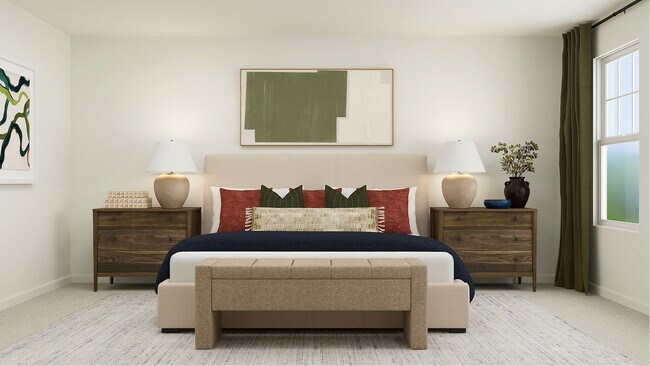
Estimated payment $2,577/month
3
Beds
2.5
Baths
1,924
Sq Ft
$213
Price per Sq Ft
Highlights
- New Construction
- Living Room
- Trails
- Community Pool
About This Home
This new two-story townhome was designed with busy lifestyles in mind. The main level has a Great Room for gatherings, a dining room for memorable meals, a kitchen for inspired cooking and a patio for outdoor living. Upstairs is a versatile loft and three bedrooms including the owner’s suite with a private bathroom and walk-in closet.
Townhouse Details
Home Type
- Townhome
Home Design
- New Construction
Interior Spaces
- 2-Story Property
- Living Room
Bedrooms and Bathrooms
- 3 Bedrooms
Community Details
- Community Pool
- Trails
Map
Other Move In Ready Homes in Stella View - Ardmore Collection
About the Builder
Since 1954, Lennar has built over one million new homes for families across America. They build in some of the nation’s most popular cities, and their communities cater to all lifestyles and family dynamics, whether you are a first-time or move-up buyer, multigenerational family, or Active Adult.
Nearby Homes
- Stella View - Ardmore Collection
- 622 Sherron Rd
- Stella View - Designer Collection
- Stella View - Summit Collection
- 519 Keith St
- 1107 High Fox Dr
- 30 Plumleaf Ln
- 11 Blackthorn Ln
- Sherron Road Townes
- 1110 Blackthorn Ln
- 9 Blackthorn Ln
- Shaw Ridge
- 1525 S Mineral Springs Rd
- Mica Ridge - Sterling Collection
- 1821 S Mineral Springs Rd
- Mica Ridge - Club Collection
- 1101 Bell Heather Rd Unit 1
- 1103 Bell Heather Rd Unit 2
- 1105 Bell Heather Rd Unit 3
- 1207 Bell Heather Rd Unit 19
