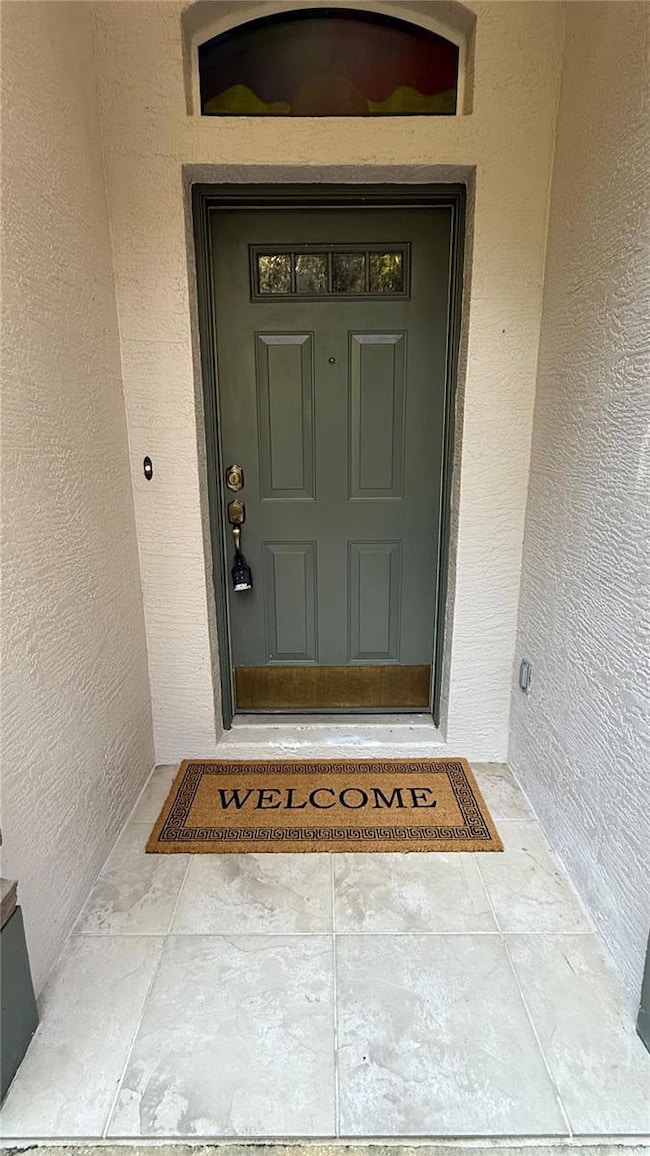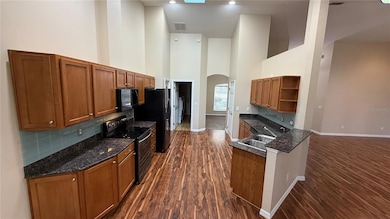2019 NW 111th Loop Ocala, FL 34475
Northwest Ocala NeighborhoodEstimated payment $2,912/month
Highlights
- Sauna
- Reverse Osmosis System
- Open Floorplan
- Gated Community
- 1.1 Acre Lot
- Contemporary Architecture
About This Home
One or more photo(s) has been virtually staged. Ready to Live the Ocala Lifestyle? This exclusive neighborhood is one of a kind! A Family Friendly & Gated Residential Oasis tucked in the middle of a High end Gated Equestrian Community. It is common to see Horseback Riding on the nature path behind your Home. How Cool is that? Come home to this well cared for 3 Bedroom 2 Bath split plan home on over an ACRE of land. Fenced for your critters. Offering a Park like setting with some gorgeous Trees and view of the Peaceful adjoining Horse Farm in the rear. New roof in 2022, HVAC in 2024, RO Water system. There is a designated Office with Century Link High Speed Internet providing adequate service for those who work from home. You will also find a Formal Dining room, Nice open living room with a cozy Woodburing Fireplace. French doors open to a Covered Screened in Lanai that features a Sauna. The kitchen has Granite counters and Wood Cabinets along with a Casual Dining nook. Located just 15 mins north of Ocala in the desired Great NW area. Just 5 mins from shopping,dining and banking. A mere 20 min drive will will land you at Ocalas Destination Point ( World Equestrian Center) where there are not only Horse shows but all kinds of events year round, Trendy restaurants, Shopping and more. Just 30 mins north and you are in Gainesville, where there is unlimited shopping, dining ,renowned Hospitals, an airport and UF. LOW HOA FEES make this desireable property even better. Live the Dream..........make your appointment to see today. Vacant and ready for occupancy.
Listing Agent
DESIREE BARBAZON REALTY Brokerage Phone: 352-812-0674 License #0697044 Listed on: 11/20/2025
Home Details
Home Type
- Single Family
Est. Annual Taxes
- $3,330
Year Built
- Built in 2003
Lot Details
- 1.1 Acre Lot
- Lot Dimensions are 191x251
- Street terminates at a dead end
- East Facing Home
- Landscaped
- Private Lot
- Property is zoned A3
HOA Fees
- $42 Monthly HOA Fees
Parking
- 2 Car Attached Garage
Home Design
- Contemporary Architecture
- Slab Foundation
- Shingle Roof
- Concrete Siding
- Block Exterior
- Stucco
Interior Spaces
- 2,297 Sq Ft Home
- 1-Story Property
- Open Floorplan
- Cathedral Ceiling
- Ceiling Fan
- Wood Burning Fireplace
- French Doors
- Family Room Off Kitchen
- Living Room
- Sauna
Kitchen
- Eat-In Kitchen
- Cooktop
- Microwave
- Dishwasher
- Stone Countertops
- Solid Wood Cabinet
- Reverse Osmosis System
Flooring
- Carpet
- Tile
- Luxury Vinyl Tile
Bedrooms and Bathrooms
- 3 Bedrooms
- Split Bedroom Floorplan
- Walk-In Closet
- 2 Full Bathrooms
Laundry
- Laundry Room
- Washer
Outdoor Features
- Rain Gutters
Utilities
- Central Air
- Heat Pump System
- Water Filtration System
- 1 Water Well
- Electric Water Heater
- Water Purifier
- 1 Septic Tank
- High Speed Internet
- Cable TV Available
Listing and Financial Details
- Visit Down Payment Resource Website
- Legal Lot and Block 11 / B
- Assessor Parcel Number 08480-002-11
Community Details
Overview
- Don Godshall Association, Phone Number (954) 732-1988
- Summit Downs Subdivision
Security
- Gated Community
Map
Home Values in the Area
Average Home Value in this Area
Tax History
| Year | Tax Paid | Tax Assessment Tax Assessment Total Assessment is a certain percentage of the fair market value that is determined by local assessors to be the total taxable value of land and additions on the property. | Land | Improvement |
|---|---|---|---|---|
| 2025 | $6,697 | $402,852 | $110,000 | $292,852 |
| 2024 | $3,330 | $233,737 | -- | -- |
| 2023 | $3,247 | $226,929 | $0 | $0 |
| 2022 | $3,155 | $220,319 | $0 | $0 |
| 2021 | $3,153 | $213,902 | $0 | $0 |
| 2020 | $3,128 | $210,949 | $0 | $0 |
| 2019 | $3,082 | $206,206 | $40,000 | $166,206 |
| 2018 | $2,989 | $206,691 | $0 | $0 |
| 2017 | $2,934 | $202,440 | $0 | $0 |
| 2016 | $2,888 | $198,276 | $0 | $0 |
| 2015 | $2,908 | $196,898 | $0 | $0 |
| 2014 | $2,983 | $211,050 | $0 | $0 |
Property History
| Date | Event | Price | List to Sale | Price per Sq Ft | Prior Sale |
|---|---|---|---|---|---|
| 12/19/2025 12/19/25 | Price Changed | $499,000 | -2.2% | $217 / Sq Ft | |
| 11/20/2025 11/20/25 | For Sale | $510,000 | 0.0% | $222 / Sq Ft | |
| 01/31/2024 01/31/24 | Sold | $510,000 | 0.0% | $222 / Sq Ft | View Prior Sale |
| 12/28/2023 12/28/23 | Pending | -- | -- | -- | |
| 12/21/2023 12/21/23 | For Sale | $510,000 | -- | $222 / Sq Ft |
Purchase History
| Date | Type | Sale Price | Title Company |
|---|---|---|---|
| Warranty Deed | $510,000 | Affiliated Title Of Central Fl | |
| Warranty Deed | $510,000 | Affiliated Title Of Central Fl | |
| Warranty Deed | $359,000 | Advance Homestead Title Inc |
Mortgage History
| Date | Status | Loan Amount | Loan Type |
|---|---|---|---|
| Open | $306,000 | New Conventional | |
| Closed | $306,000 | New Conventional | |
| Previous Owner | $110,000 | Fannie Mae Freddie Mac |
Source: Stellar MLS
MLS Number: OM713888
APN: 08480-002-11
- 11150 NW 17th Court Rd
- 1969 NW 111th Loop
- 2185 NW 114th Loop
- TBD NW 100th St
- 634 NW 114th St
- 2110 NW 100th St
- 2198 W Highway 329
- 1801 W Highway 329
- 1631 W Highway 329
- TBD NW 123rd Place
- 00 NW 100 St Us Hwy 441 27
- 9889 NW 11th Terrace
- 835 NW 123rd Ln
- 0000 NW 124th St
- 3115 W Highway 329
- 11408 N Magnolia Ave
- 838 NW 124th St
- 880 NW 125th Ln
- 000 NW 8th Ave
- 9805 NW 6th Ct
- 1495 NW 85th St
- 8595 NW 13th Ct
- 5661 NW 96th Ln
- 12845 NE Jacksonville Rd
- 13485 NE Jacksonville Rd
- 1001 NE 77th St Unit 23
- 2245 NW 63rd Place
- 2169 NE 78th Ln
- 1642 NE 71st Place Unit 1642-29
- 7745 NE 22nd Terrace
- 1643 NE 70th St
- 1702 NE 71st St Unit 1702-11
- 5788 NE 15th Ave
- 8035 NE 33rd Ct
- 6303 NW 65th St
- 6339 NW 65th St
- 2065 NE 59th St
- 5560 NW 55th Ave
- 8035 NW 120th St
- 6975 NW Highway 225a







