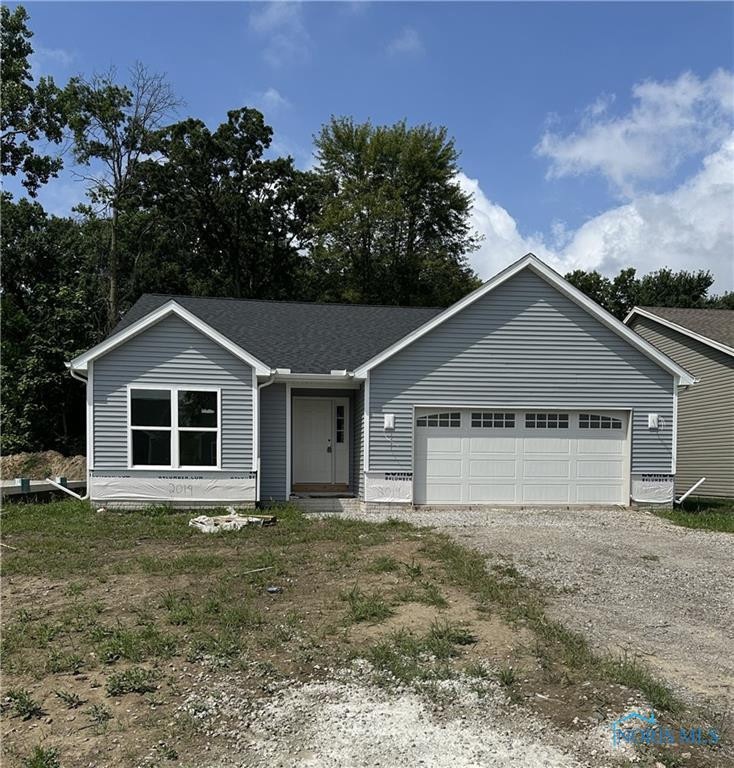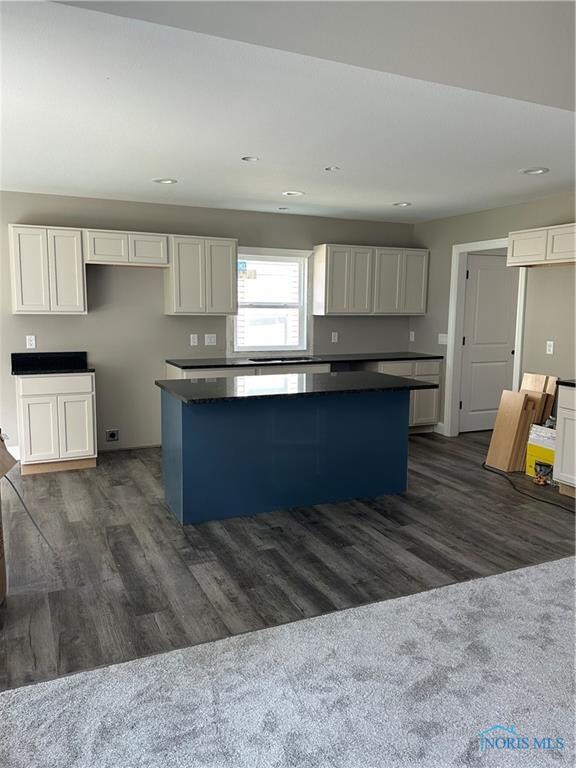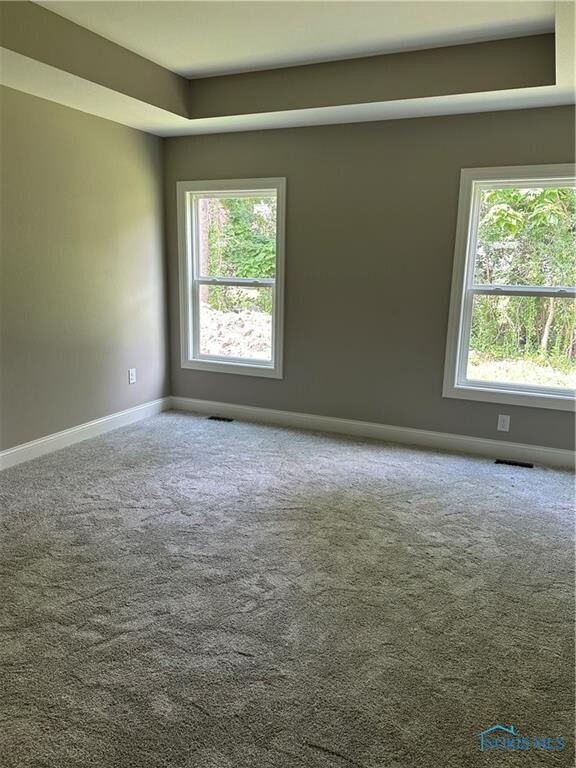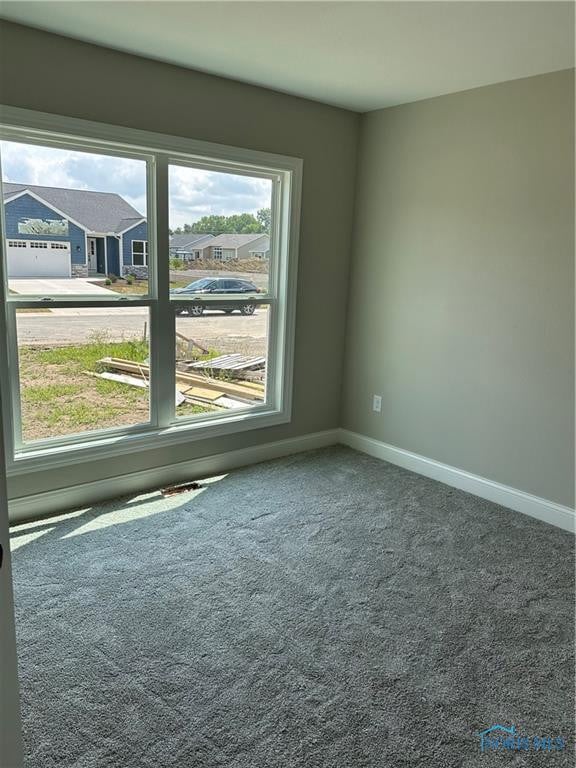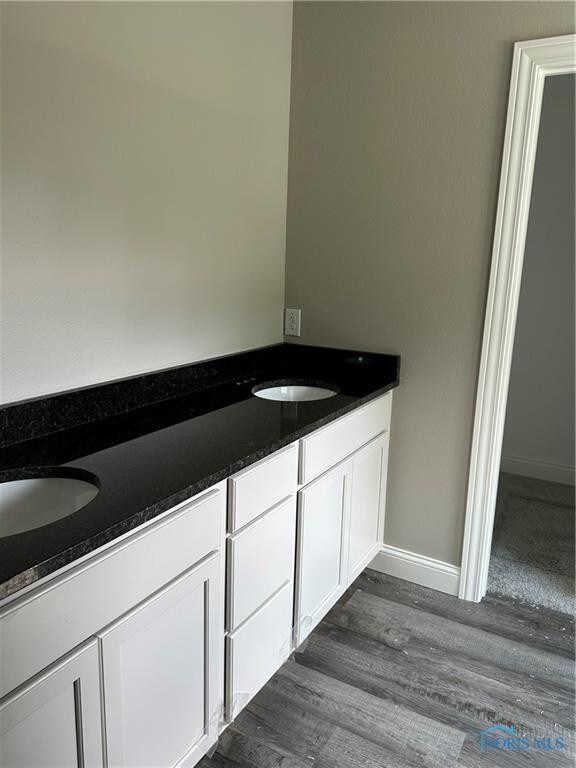UNDER CONTRACT
$5K PRICE INCREASE
2019 Oakside Rd Toledo, OH 43615
Reynolds Corners NeighborhoodEstimated payment $2,203/month
Total Views
45,738
3
Beds
2
Baths
1,643
Sq Ft
$213
Price per Sq Ft
About This Home
Welcome home to this stunning new under-construction ranch, thoughtfully designed with modern comfort and style in mind. This spacious abode features three bedrooms and two full baths, providing ample relaxation and daily living space. Enjoy the advantage of a 15-year tax abatement. The open floor plan connects the contemporary kitchen to the inviting living areas, creating an ideal setting for entertaining guests. Step outside to your private back patio, perfect for morning coffee or evening gatherings. HOA covers maintenance and lighting at both entrances.
Home Details
Home Type
- Single Family
Year Built
- Built in 2025
Lot Details
- 6,534 Sq Ft Lot
- Lot Dimensions are 120x53
HOA Fees
- $21 Monthly HOA Fees
Parking
- Driveway
Home Design
- Shingle Roof
- Vinyl Siding
Interior Spaces
- 1,643 Sq Ft Home
- 1-Story Property
- Fireplace
Kitchen
- Microwave
- Dishwasher
Bedrooms and Bathrooms
- 3 Bedrooms
- 2 Full Bathrooms
Laundry
- Laundry on main level
- Electric Dryer Hookup
Schools
- Hawkins Elementary School
- Rogers High School
Utilities
- Forced Air Heating and Cooling System
- Water Heater
Community Details
- Graystone Woods Subdivision
Listing and Financial Details
- Assessor Parcel Number 2025183
Map
Create a Home Valuation Report for This Property
The Home Valuation Report is an in-depth analysis detailing your home's value as well as a comparison with similar homes in the area
Home Values in the Area
Average Home Value in this Area
Property History
| Date | Event | Price | List to Sale | Price per Sq Ft |
|---|---|---|---|---|
| 06/24/2025 06/24/25 | Price Changed | $350,000 | +1.4% | $213 / Sq Ft |
| 02/06/2025 02/06/25 | For Sale | $345,000 | -- | $210 / Sq Ft |
Source: Northwest Ohio Real Estate Information Service (NORIS)
Source: Northwest Ohio Real Estate Information Service (NORIS)
MLS Number: 6125796
Nearby Homes
- 2015 Oakside Rd
- 2010 Oakside Rd
- 1985 Oakhaven Rd
- 1954 Devinci Dr
- 1709 Acorn Dr
- 2206 Farm View Ct Unit 2206
- 1810 Birdie Dr
- 405 N Holland Sylvania Rd
- 1930 Birkdale Rd
- 2113 Broadstone Rd
- 5665 Camberley Dr
- 5743 Candlestick Ct E
- 6237 Dorr St
- 2461 Brownlee Dr
- 2515 Orchard Hills Blvd
- 2523 Briarwood Ln
- 6124 Applegate St
- 827 Saturn Dr
- 1008 Harrow Rd
- 4860 Airport Hwy
- 2241 Vaness Dr
- 2161 Orchard Lakes Place
- 2411 N Holland Sylvania Rd
- 1940 Woodbridge Rd
- 6300-6318 W Bancroft St
- 1009 N Holland Sylvania Rd
- 2015 N Mccord Rd
- 2759 Pin Oak Dr
- 6705 W Bancroft St
- 5610 Hogan Ave Unit 19
- 2704 Westmar Ct
- 5123 Newhart Cir
- 6951 W Bancroft St
- 5035 Wissman Rd
- 1599 Twin Oaks Dr
- 2123 Eileen Rd
- 4804 W Bancroft St
- 1314 Linden Ln
- 5252 Glencrag Way
- 1130 Pine Valley Ln
