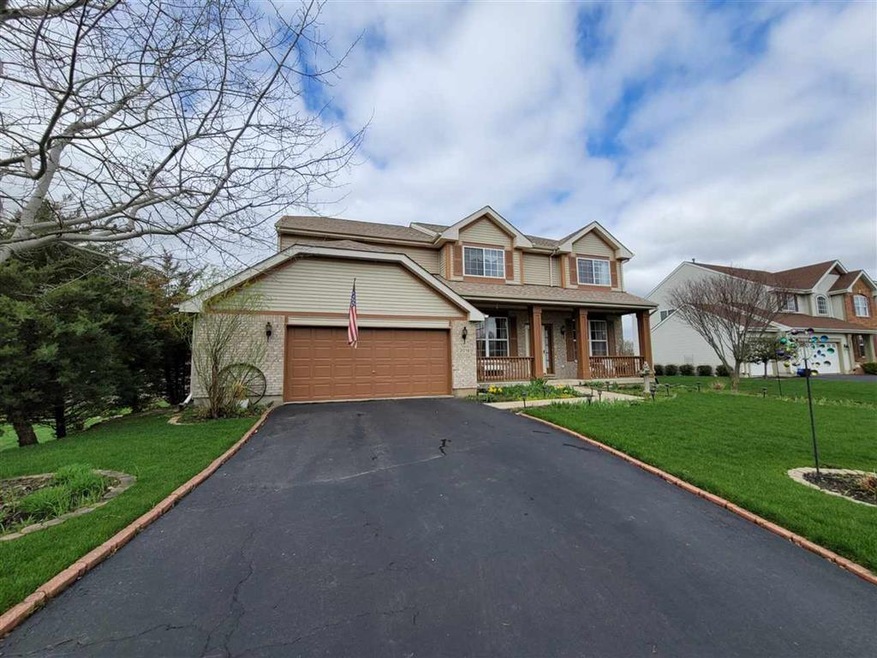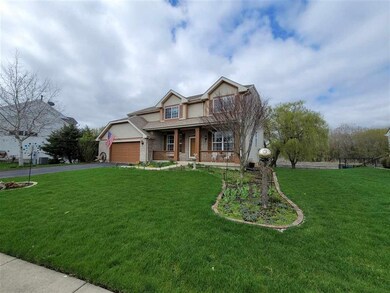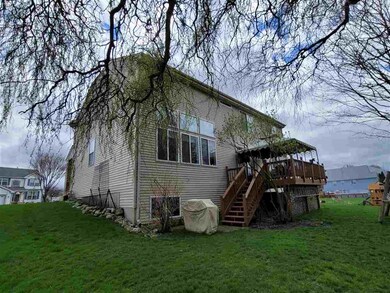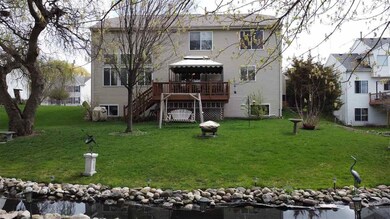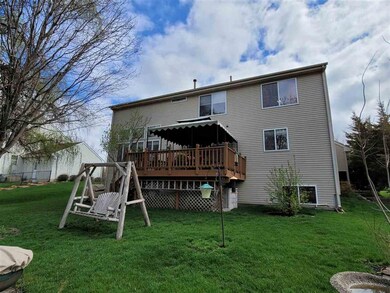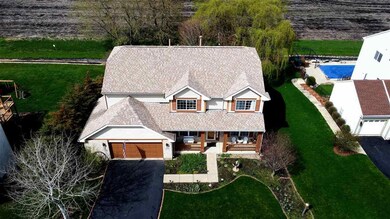
2019 Olde Mill Ln McHenry, IL 60050
Highlights
- Covered Deck
- Creek On Lot
- Great Room
- McHenry Community High School - Upper Campus Rated A-
- Vaulted Ceiling
- Covered Patio or Porch
About This Home
As of August 2025This home is a tranquil 3 Bedroom,2.5 Bath Home is located in Olde Mill Ponds. Step inside this well maintained home, This home offers a sitting room, dining room with 9' ceilings. The bright and open 2 story family room shares a 2 sided gas fireplace with the kitchen with an eating area and island the kitchen also has a walk-in pantry, main floor laundry room. From here step to the covered Deck that overlooks backyard with a flowing stream. There are 3 good sized bedrooms upstairs. The spacious master bedroom has a private bath and walk-in closet, and a office/nursery attached to the master bedroom. There is a full finished English basement with a workout/playroom. The roof was new in 2015. All this in a convenient location close to shopping.
Last Agent to Sell the Property
Century 21 Affiliated License #475175567 Listed on: 04/12/2021

Home Details
Home Type
- Single Family
Est. Annual Taxes
- $7,685
Lot Details
- 0.25 Acre Lot
Home Design
- Shingle Roof
- Vinyl Siding
- Siding
Interior Spaces
- 2-Story Property
- Wet Bar
- Vaulted Ceiling
- Ceiling Fan
- Gas Fireplace
- Window Treatments
- Great Room
Kitchen
- Stove
- Gas Range
- Dishwasher
- Disposal
Bedrooms and Bathrooms
- 3 Bedrooms
Laundry
- Laundry on main level
- Dryer
- Washer
Finished Basement
- Basement Fills Entire Space Under The House
- Sump Pump
Parking
- 2 Car Garage
- Garage Door Opener
- Driveway
Outdoor Features
- Creek On Lot
- Covered Deck
- Covered Patio or Porch
- Fire Pit
- Pergola
Utilities
- Forced Air Heating and Cooling System
- Heating System Uses Natural Gas
- Gas Water Heater
Ownership History
Purchase Details
Home Financials for this Owner
Home Financials are based on the most recent Mortgage that was taken out on this home.Purchase Details
Home Financials for this Owner
Home Financials are based on the most recent Mortgage that was taken out on this home.Purchase Details
Home Financials for this Owner
Home Financials are based on the most recent Mortgage that was taken out on this home.Purchase Details
Home Financials for this Owner
Home Financials are based on the most recent Mortgage that was taken out on this home.Similar Homes in McHenry, IL
Home Values in the Area
Average Home Value in this Area
Purchase History
| Date | Type | Sale Price | Title Company |
|---|---|---|---|
| Warranty Deed | $365,000 | None Listed On Document | |
| Warranty Deed | $299,500 | Nlt Title Llc | |
| Warranty Deed | $270,000 | Chicago Title Company | |
| Warranty Deed | $224,500 | Chicago Title |
Mortgage History
| Date | Status | Loan Amount | Loan Type |
|---|---|---|---|
| Open | $354,050 | New Conventional | |
| Previous Owner | $199,500 | New Conventional | |
| Previous Owner | $423,820 | Credit Line Revolving | |
| Previous Owner | $190,000 | Unknown | |
| Previous Owner | $70,000 | Credit Line Revolving | |
| Previous Owner | $160,000 | Unknown | |
| Previous Owner | $168,200 | No Value Available |
Property History
| Date | Event | Price | Change | Sq Ft Price |
|---|---|---|---|---|
| 08/15/2025 08/15/25 | Sold | $365,000 | -3.9% | $138 / Sq Ft |
| 07/22/2025 07/22/25 | Pending | -- | -- | -- |
| 07/10/2025 07/10/25 | For Sale | $379,900 | +26.8% | $144 / Sq Ft |
| 06/02/2021 06/02/21 | Sold | $299,500 | 0.0% | $120 / Sq Ft |
| 04/14/2021 04/14/21 | Pending | -- | -- | -- |
| 04/12/2021 04/12/21 | For Sale | $299,500 | -- | $120 / Sq Ft |
Tax History Compared to Growth
Tax History
| Year | Tax Paid | Tax Assessment Tax Assessment Total Assessment is a certain percentage of the fair market value that is determined by local assessors to be the total taxable value of land and additions on the property. | Land | Improvement |
|---|---|---|---|---|
| 2024 | $9,595 | $121,425 | $21,959 | $99,466 |
| 2023 | $9,310 | $108,784 | $19,673 | $89,111 |
| 2022 | $9,017 | $100,922 | $18,251 | $82,671 |
| 2021 | $8,119 | $93,986 | $16,997 | $76,989 |
| 2020 | $7,830 | $90,068 | $16,288 | $73,780 |
| 2019 | $7,685 | $85,527 | $15,467 | $70,060 |
| 2018 | $8,710 | $87,000 | $15,734 | $71,266 |
| 2017 | $8,340 | $81,652 | $14,767 | $66,885 |
| 2016 | $7,128 | $68,961 | $13,801 | $55,160 |
| 2013 | -- | $67,895 | $13,588 | $54,307 |
Agents Affiliated with this Home
-
Heather Owino

Seller's Agent in 2025
Heather Owino
Keller Williams Success Realty
(847) 903-6046
4 in this area
68 Total Sales
-
Jaimie Banke

Buyer's Agent in 2025
Jaimie Banke
Keller Williams Thrive
(847) 802-2777
3 in this area
186 Total Sales
-
Joan Couris

Buyer Co-Listing Agent in 2025
Joan Couris
Keller Williams Thrive
(630) 561-3348
8 in this area
656 Total Sales
-
Brandy Graves

Seller's Agent in 2021
Brandy Graves
Century 21 Affiliated
(815) 914-7752
1 in this area
167 Total Sales
-
NON-NWIAR Member
N
Buyer's Agent in 2021
NON-NWIAR Member
NorthWest Illinois Alliance of REALTORS®
Map
Source: NorthWest Illinois Alliance of REALTORS®
MLS Number: 202101396
APN: 09-26-101-004
- 2012 Spring Creek Ln
- 1702 Oak Dr
- 4409 Prairie Ave
- 3012 Justen Ln
- 4420 Clearview Dr
- 2212 Blake Rd
- 4703 W Shore Dr
- 3616 Grand Ave
- 1511 Lakeland Ave Unit 2
- 3512 1st Ave
- 1713 Meadow Ln
- 1514 N North Ave
- 4104 W Elm St
- 3807 W Millstream Dr
- 1615 Meadow Ln
- 3937 & 3939 Main St
- 000 Forest Oak Lots 5 6 7 8 9 13 14 24 Dr
- Lots 14-20 Ringwood Rd
- 1610 Pleasant Ave
- Lot 1 W Elm St
