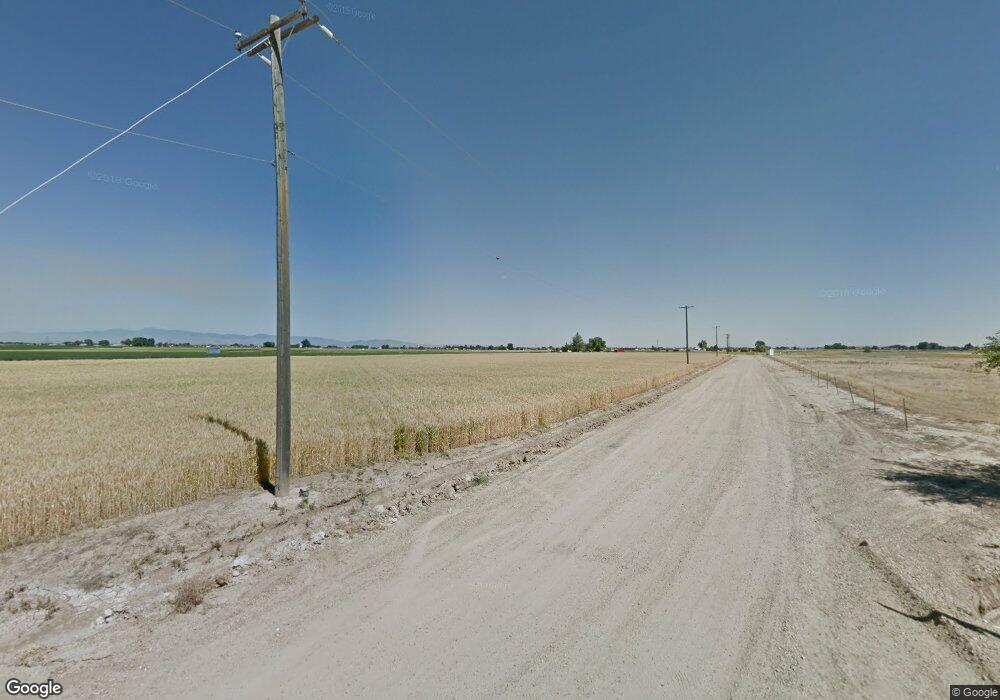2019 S Kcid Rd Caldwell, ID 83605
Estimated Value: $560,000 - $809,000
4
Beds
3
Baths
3,669
Sq Ft
$199/Sq Ft
Est. Value
About This Home
This home is located at 2019 S Kcid Rd, Caldwell, ID 83605 and is currently estimated at $731,474, approximately $199 per square foot. 2019 S Kcid Rd is a home located in Canyon County with nearby schools including Skyway Elementary, Ridgevue High School, and Thomas Jefferson Charter School.
Ownership History
Date
Name
Owned For
Owner Type
Purchase Details
Closed on
Dec 22, 2020
Sold by
Hickman Randy and Hickman Pat
Bought by
Hickman Randall L and Hickman Patricia A
Current Estimated Value
Purchase Details
Closed on
Aug 23, 2016
Sold by
Johnson Kirk R and Johnson Jennifer L
Bought by
Hickman Randy and Hickman Pat
Home Financials for this Owner
Home Financials are based on the most recent Mortgage that was taken out on this home.
Original Mortgage
$353,600
Outstanding Balance
$281,584
Interest Rate
3.42%
Mortgage Type
New Conventional
Estimated Equity
$449,890
Purchase Details
Closed on
Jul 19, 2010
Sold by
The Bank Of New York Mellon
Bought by
Johnson Kirk R and Johnson Jennifer L
Create a Home Valuation Report for This Property
The Home Valuation Report is an in-depth analysis detailing your home's value as well as a comparison with similar homes in the area
Home Values in the Area
Average Home Value in this Area
Purchase History
| Date | Buyer | Sale Price | Title Company |
|---|---|---|---|
| Hickman Randall L | -- | None Available | |
| Hickman Randy | -- | Pioneer Title Canyon Caldwel | |
| Johnson Kirk R | -- | Pioneer Caldwell |
Source: Public Records
Mortgage History
| Date | Status | Borrower | Loan Amount |
|---|---|---|---|
| Open | Hickman Randy | $353,600 |
Source: Public Records
Tax History Compared to Growth
Tax History
| Year | Tax Paid | Tax Assessment Tax Assessment Total Assessment is a certain percentage of the fair market value that is determined by local assessors to be the total taxable value of land and additions on the property. | Land | Improvement |
|---|---|---|---|---|
| 2025 | $3,168 | $791,980 | $260,880 | $531,100 |
| 2024 | $3,168 | $786,980 | $260,880 | $526,100 |
| 2023 | $3,120 | $786,980 | $260,880 | $526,100 |
| 2022 | $4,218 | $913,500 | $323,500 | $590,000 |
| 2021 | $4,265 | $630,460 | $170,760 | $459,700 |
| 2020 | $4,210 | $511,220 | $116,520 | $394,700 |
| 2019 | $4,514 | $492,540 | $99,440 | $393,100 |
| 2018 | $4,688 | $0 | $0 | $0 |
| 2017 | $4,325 | $0 | $0 | $0 |
| 2016 | $5,527 | $0 | $0 | $0 |
| 2015 | $3,655 | $0 | $0 | $0 |
| 2014 | $3,492 | $337,180 | $47,080 | $290,100 |
Source: Public Records
Map
Nearby Homes
- 19520 Newhall Place
- 5010 Clearfield St
- 11651 Cabin Creek St
- 19098 Kenney Way
- 19636 Hartford Ave
- The Keizer Plan at Shadow Glen
- The Edgewood Plan at Shadow Glen
- The Orchard Plan at Shadow Glen
- The Orchard Encore Plan at Shadow Glen
- The Hudson Plan at Shadow Glen
- The Canyon Plan at Shadow Glen
- The Snowbrush Plan at Shadow Glen
- 19616 Commonwealth Ave
- 19283 Osane Way Unit 25/4
- 19291 Osane Way Unit 26/4
- 11283 Bluefield Dr
- 11284 Bluefield Dr
- 11256 Bluefield Dr
- 11224 Bluefield Dr
- 11264 Bluefield Dr
- 11942 Promise Ln
- 11951 Promise Ln
- 11917 Promise Ln
- 11981 Promise Ln
- 2011 S Kcid Rd
- 11940 Sanderling Ct
- 11952 Sanderling Ct
- 11928 Sanderling Ct
- 11964 Sanderling Ct
- 11880 Pigeon Ct
- 11916 Sanderling Ct
- 11885 Loon St
- 11980 Sanderling Ct
- 11881 Pigeon Ct
- 11901 Sanderling Ct
- 11868 Pigeon Ct
- 11871 Loon St
- 11900 Loon St
- 11949 Sanderling Ct
- 11935 Sanderling Ct
