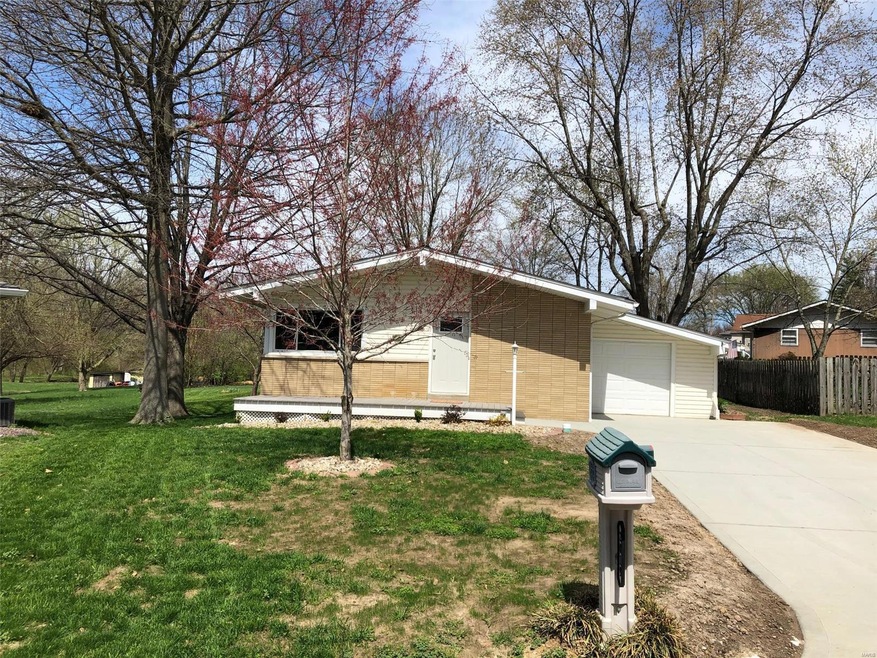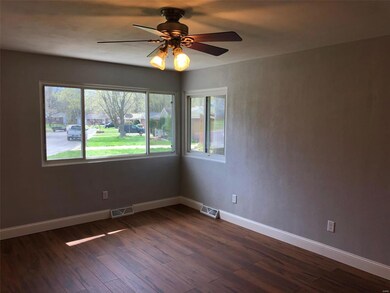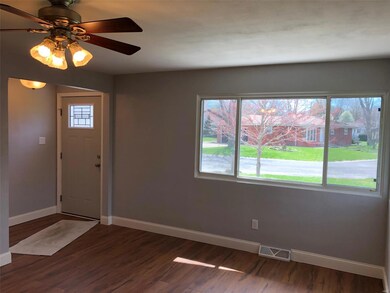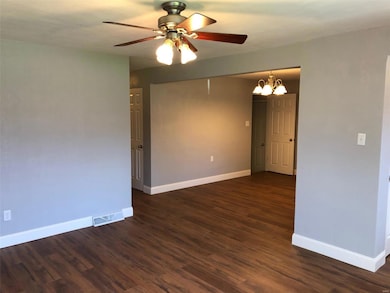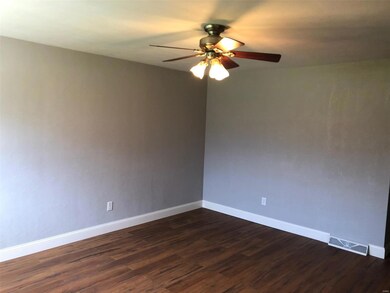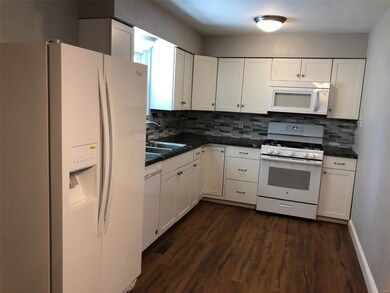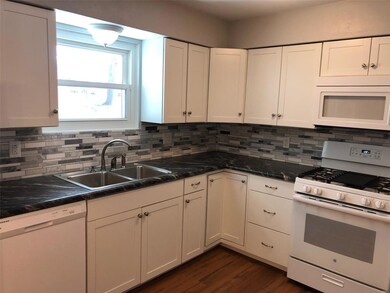
2019 Saint Michael Ct N Highland, IL 62249
Highlights
- Deck
- Wood Flooring
- Walk-In Closet
- Ranch Style House
- 1 Car Attached Garage
- 90% Forced Air Heating and Cooling System
About This Home
As of April 2019Wanting affordable new construction? Here's the next best thing. COMPLETELY RENOVATED ranch style home in desirable Bali Acres subdivision. Newer laminate flooring and carpet on main level. Kitchen is tastefully done with white cabinetry, new countertops, appliances and tile backsplash [2018]. Main level bath has double bowl vanity and tile surround walk-in shower. Additional living space in walkout lower level includes family room, 4th bedroom with 5 x 9 walk-in closet and full bath with linen cabinet. Water heater, HVAC and sump pump replaced [2018] Electric panel upgraded to 200 amp w/circuit breakers. Sewer line replaced and new concrete driveway installed with additional parking pad. Back yard deck with stone fire pit and utility shed. UNSURPASSED QUALITY touches throughout.
Last Agent to Sell the Property
Coldwell Banker Brown Realtors License #475128210 Listed on: 04/09/2019

Last Buyer's Agent
Wilfred Holzinger
Coldwell Banker Brown Realtors License #475058613

Home Details
Home Type
- Single Family
Est. Annual Taxes
- $3,899
Year Built
- Built in 1968
Parking
- 1 Car Attached Garage
- Additional Parking
Home Design
- Ranch Style House
- Traditional Architecture
- Brick Exterior Construction
Interior Spaces
- Family Room
- Fire and Smoke Detector
Kitchen
- Range
- Microwave
- Dishwasher
- Disposal
Flooring
- Wood
- Partially Carpeted
Bedrooms and Bathrooms
- Walk-In Closet
Partially Finished Basement
- Walk-Out Basement
- Basement Ceilings are 8 Feet High
- Sump Pump
- Finished Basement Bathroom
- Basement Window Egress
Schools
- Highland Dist 5 Elementary And Middle School
- Highland School
Utilities
- 90% Forced Air Heating and Cooling System
- Heating System Uses Gas
- Electric Water Heater
- High Speed Internet
Additional Features
- Deck
- 8,146 Sq Ft Lot
Community Details
- Recreational Area
Listing and Financial Details
- Assessor Parcel Number 01-2-24-04-10-102-011
Ownership History
Purchase Details
Home Financials for this Owner
Home Financials are based on the most recent Mortgage that was taken out on this home.Purchase Details
Home Financials for this Owner
Home Financials are based on the most recent Mortgage that was taken out on this home.Purchase Details
Purchase Details
Home Financials for this Owner
Home Financials are based on the most recent Mortgage that was taken out on this home.Similar Homes in Highland, IL
Home Values in the Area
Average Home Value in this Area
Purchase History
| Date | Type | Sale Price | Title Company |
|---|---|---|---|
| Warranty Deed | $164,000 | Certified Title | |
| Deed | $65,000 | -- | |
| Sheriffs Deed | -- | -- | |
| Warranty Deed | $123,500 | First American Title Ins Co |
Mortgage History
| Date | Status | Loan Amount | Loan Type |
|---|---|---|---|
| Open | $161,800 | New Conventional | |
| Closed | $160,930 | FHA | |
| Previous Owner | $98,800 | New Conventional | |
| Previous Owner | $60,000 | New Conventional |
Property History
| Date | Event | Price | Change | Sq Ft Price |
|---|---|---|---|---|
| 04/30/2019 04/30/19 | Sold | $163,900 | +2.5% | $88 / Sq Ft |
| 04/13/2019 04/13/19 | Pending | -- | -- | -- |
| 04/09/2019 04/09/19 | For Sale | $159,900 | +146.0% | $86 / Sq Ft |
| 02/21/2018 02/21/18 | Sold | $65,000 | -9.1% | $60 / Sq Ft |
| 02/07/2018 02/07/18 | Pending | -- | -- | -- |
| 01/03/2018 01/03/18 | For Sale | $71,500 | -- | $65 / Sq Ft |
Tax History Compared to Growth
Tax History
| Year | Tax Paid | Tax Assessment Tax Assessment Total Assessment is a certain percentage of the fair market value that is determined by local assessors to be the total taxable value of land and additions on the property. | Land | Improvement |
|---|---|---|---|---|
| 2024 | $3,899 | $52,400 | $13,130 | $39,270 |
| 2023 | $3,899 | $47,450 | $11,890 | $35,560 |
| 2022 | $3,619 | $43,810 | $10,980 | $32,830 |
| 2021 | $3,353 | $41,330 | $10,360 | $30,970 |
| 2020 | $3,311 | $40,050 | $10,040 | $30,010 |
| 2019 | $3,268 | $39,490 | $9,900 | $29,590 |
| 2018 | $3,253 | $37,250 | $9,340 | $27,910 |
| 2017 | $2,697 | $36,300 | $9,100 | $27,200 |
| 2016 | $2,629 | $36,300 | $9,100 | $27,200 |
| 2015 | $2,565 | $36,420 | $9,130 | $27,290 |
| 2014 | $2,565 | $36,420 | $9,130 | $27,290 |
| 2013 | $2,565 | $36,420 | $9,130 | $27,290 |
Agents Affiliated with this Home
-

Seller's Agent in 2019
Monny Sandifer
Coldwell Banker Brown Realtors
(618) 304-5631
38 in this area
102 Total Sales
-
W
Buyer's Agent in 2019
Wilfred Holzinger
Coldwell Banker Brown Realtors
-
L
Seller's Agent in 2018
Lynda Burns
Keller Williams Marquee
(618) 578-9276
6 in this area
703 Total Sales
Map
Source: MARIS MLS
MLS Number: MIS19024952
APN: 01-2-24-04-10-102-011
- 2103 Saint Michael Ct N
- 90 Sunfish Dr
- 1504 12th St
- 65 Trout Dr
- 1513 8th St
- 105 N Porte Dr
- 100 Quail Dr E
- 1905 Zschokke St
- 530 Poplar St
- 300 Kingsbury Ct
- 720 Zschokke St
- 23 Willow Creek Dr
- 2825 Orchid Ct
- 1312 Old Trenton Rd
- 120 Suppiger Ln Unit 203
- 220 Suppiger Ln Unit 118
- 12602 Harvest View Ln
- 0 Augusta Estates Subdivision Unit 23020334
- 1 State Hwy 160
- 0 State Route 160
