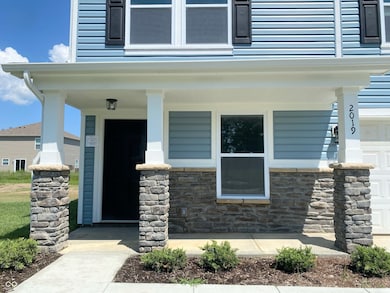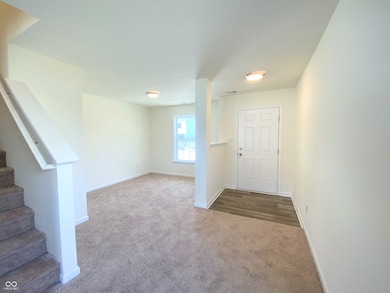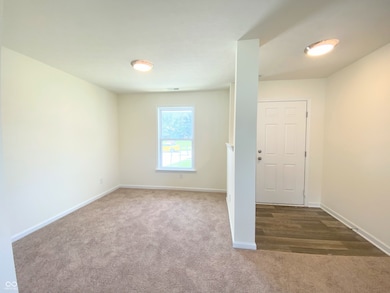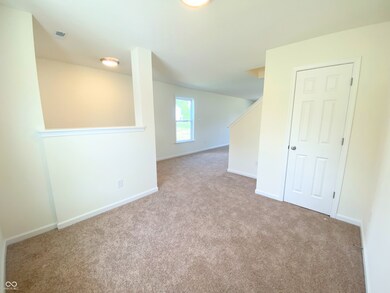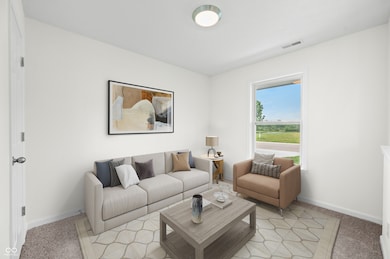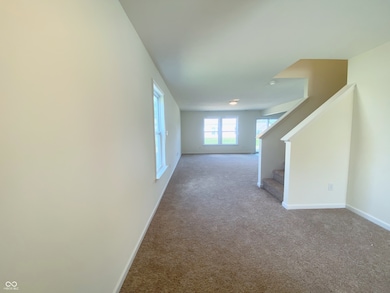2019 Sandhill Dr Seymour, IN 47274
Estimated payment $1,461/month
Highlights
- Mud Room
- 2 Car Attached Garage
- Woodwork
- L-Shaped Dining Room
- Soaking Tub
- Walk-In Closet
About This Home
This brand new 4-bedroom, 2.5-bath home is move in ready and includes a 2-car garage and a charming front porch. Enjoy relaxation in the spacious family room, which seamlessly connects to the kitchen, featuring beautiful Aristokraft cabinets and stainless steel appliances. The kitchen offers ample cabinet space, a center island, and a pantry for your convenience. Enter from the garage into a mudroom, complete with a separate half bath. To the right of the entryway, you'll discover a versatile living space that can be used as an office or dining room, separate from the family room. Upstairs, you'll find all four bedrooms along with a conveniently located laundry room. The large primary suite boasts double sinks, a garden tub/shower combo, and a generous walk-in closet. A builder warranty is included for your peace of mind.
Listing Agent
Weichert REALTORS® Cooper Group Indy License #RB19001913 Listed on: 08/24/2025

Open House Schedule
-
Sunday, November 23, 202512:00 to 4:00 pm11/23/2025 12:00:00 PM +00:0011/23/2025 4:00:00 PM +00:00Add to Calendar
-
Saturday, November 29, 202512:00 to 4:00 pm11/29/2025 12:00:00 PM +00:0011/29/2025 4:00:00 PM +00:00Add to Calendar
Home Details
Home Type
- Single Family
Est. Annual Taxes
- $40
Year Built
- Built in 2025
Lot Details
- 9,583 Sq Ft Lot
HOA Fees
- $13 Monthly HOA Fees
Parking
- 2 Car Attached Garage
Home Design
- Slab Foundation
- Vinyl Construction Material
Interior Spaces
- 2-Story Property
- Woodwork
- Mud Room
- L-Shaped Dining Room
- Attic Access Panel
- Laundry Room
Kitchen
- Electric Oven
- Built-In Microwave
- Dishwasher
- Disposal
Flooring
- Carpet
- Vinyl
Bedrooms and Bathrooms
- 4 Bedrooms
- Walk-In Closet
- Soaking Tub
Schools
- Margaret R Brown Elementary School
- Seymour Middle School
- Seymour Senior High School
Utilities
- Forced Air Heating and Cooling System
- Electric Water Heater
Community Details
- Greendale Subdivision
Listing and Financial Details
- Tax Lot 41
- Assessor Parcel Number 366627400024046008
Map
Home Values in the Area
Average Home Value in this Area
Tax History
| Year | Tax Paid | Tax Assessment Tax Assessment Total Assessment is a certain percentage of the fair market value that is determined by local assessors to be the total taxable value of land and additions on the property. | Land | Improvement |
|---|---|---|---|---|
| 2024 | $6 | $400 | $400 | $0 |
Property History
| Date | Event | Price | List to Sale | Price per Sq Ft |
|---|---|---|---|---|
| 08/24/2025 08/24/25 | For Sale | $273,500 | -- | $137 / Sq Ft |
Purchase History
| Date | Type | Sale Price | Title Company |
|---|---|---|---|
| Warranty Deed | -- | Meridian Title |
Source: MIBOR Broker Listing Cooperative®
MLS Number: 22058606
APN: 36-66-27-400-024.046-008
- 2021 Sandhill Dr
- 2017 Sandhill Dr
- 2054 Heron Dr
- 2043 Heron Dr
- 10883 E Greendale Dr
- 62 Bittersweet Ct
- 10401 Emerald Ct N
- 10405 Emerald Ct N
- 10301 Shamrock Ct
- 10409 Emerald Ct N
- 10408 Emerald Ct N
- 10413 Emerald Ct N
- 10309 Shamrock Ct
- 10304 Shamrock Ct
- 10308 Shamrock Ct
- 10312 Shamrock Ct
- 1123 Mockingbird Ln
- 3998 N County Road 975 E
- 4734 S Cloverleaf Dr
- 4460 Katy Dr
- 1021 Stoneridge Dr
- 20 Red Oak Way
- 710 English Ave
- 109 S 6th St
- 33 N 5th St
- 704 S Hyland St
- 243 Harrison St Unit 1
- 854 W Lake Rd W
- 702 W Curtsinger Dr
- 782 Clifty Dr
- 133 Salzburg Blvd
- 3393 N Country Brook St
- 5123 Oak Ridge Place
- 275 N Marr Rd
- 420 Wint Ln
- 2000 Charwood Dr
- 1001 Stonegate Dr
- 725 2nd St
- 5670 Honey Locust Dr
- 200 E Jackson St

