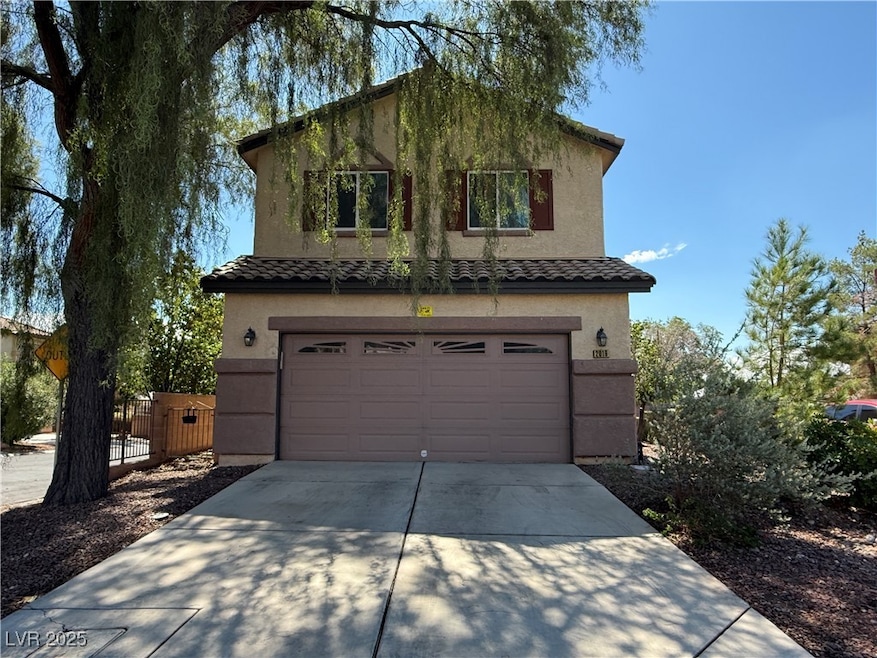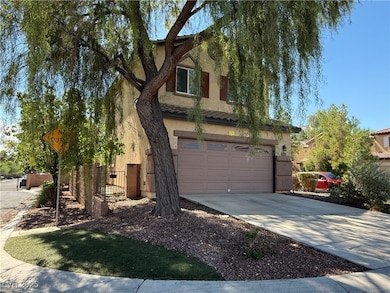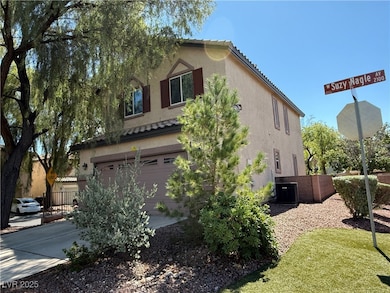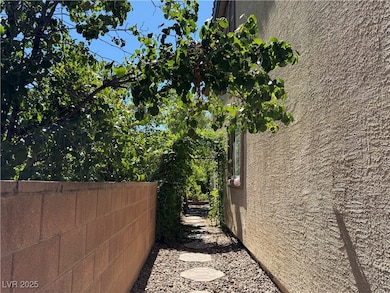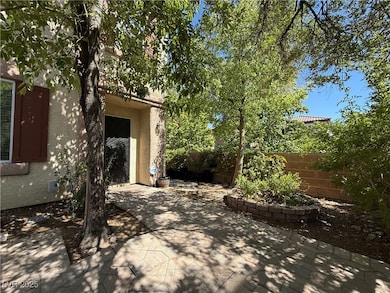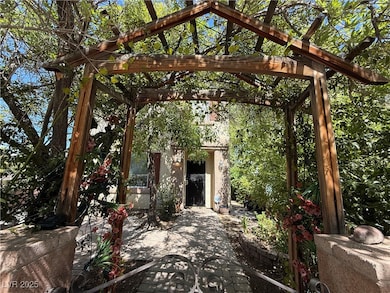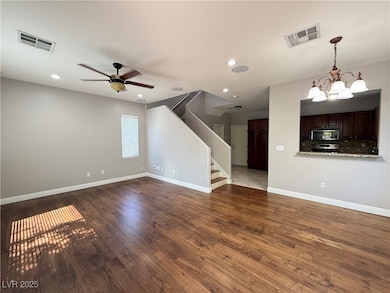2019 Suzy Nagle Ave Las Vegas, NV 89106
Rancho Oakey NeighborhoodHighlights
- Gated Community
- Community Pool
- Courtyard
- Ed W Clark High School Rated A-
- 2 Car Attached Garage
- Community Barbecue Grill
About This Home
BEAUTIFUL FORMER BUILDER’S PERSONAL HOME – HIGH-END FINISHES IN GATED COMMUNITY. EXPERIENCE LUXURY LIVING IN THIS HOME, FEATURING PREMIUM FINISHES THROUGHOUT. ENJOY STAINLESS STEEL APPLIANCES, STONE COUNTERTOPS, AND ELEGANT DESIGN DETAILS THAT SET THIS HOME APART. THIS SPACIOUS HOME INCLUDES ONE BEDROOM CONVERTED INTO A STYLISH OFFICE WITH BUILT-IN FURNITURE, PERFECT FOR WORKING FROM HOME. ENTER THROUGH A CHARMING PRIVATE COURTYARD, AND RELAX IN THE OPEN LIVING SPACES FILLED WITH NATURAL LIGHT. A POWDER ROOM DOWNSTAIRS AND CEILING FANS THROUGHOUT ADD COMFORT AND CONVENIENCE. LOCATED IN THE HEART OF LAS VEGAS, THIS GATED COMMUNITY OFFERS A PRIVATE POOL FOR RESIDENTS, PLUS BEAUTIFUL PARK-LIKE GROUNDS WITH BENCHES AND WALKING PATHS.
Listing Agent
Signature Realty Brokerage Phone: 702-385-6967 License #BS.0146533 Listed on: 09/19/2025
Home Details
Home Type
- Single Family
Est. Annual Taxes
- $1,240
Year Built
- Built in 2006
Lot Details
- 3,049 Sq Ft Lot
- South Facing Home
- Back Yard Fenced
- Block Wall Fence
- Desert Landscape
Parking
- 2 Car Attached Garage
- Guest Parking
Home Design
- Frame Construction
- Tile Roof
- Stucco
Interior Spaces
- 1,489 Sq Ft Home
- 2-Story Property
- Ceiling Fan
- Blinds
Kitchen
- Gas Oven
- Gas Range
- Microwave
- Dishwasher
- Disposal
Flooring
- Carpet
- Tile
Bedrooms and Bathrooms
- 3 Bedrooms
Laundry
- Laundry on upper level
- Washer and Dryer
Outdoor Features
- Courtyard
Schools
- Wasden Elementary School
- Hyde Park Middle School
- Clark Ed. W. High School
Utilities
- Central Heating and Cooling System
- Heating System Uses Gas
- Cable TV Available
Listing and Financial Details
- Security Deposit $1,775
- Property Available on 9/19/25
- Tenant pays for cable TV, electricity, gas, grounds care, sewer, trash collection, water
Community Details
Overview
- Property has a Home Owners Association
- Village Paseo Association, Phone Number (702) 942-2500
- Shadow Lane Subdivision
- The community has rules related to covenants, conditions, and restrictions
Recreation
- Community Pool
- Community Spa
Pet Policy
- Pets allowed on a case-by-case basis
- Pet Deposit $300
Additional Features
- Community Barbecue Grill
- Gated Community
Map
Source: Las Vegas REALTORS®
MLS Number: 2719655
APN: 139-33-212-044
- 321 Beaumont St
- 248 Crystal Rose Ct
- 360 Vandalia St
- 312 Park Way W
- 2116 Jaymie Way
- 1813 Sunland Ave
- 220 Rancho Vista Dr
- 417 Vandalia St
- 2401 Driftwood Dr
- 2016 Pinto Ln
- 1908 W Mesquite Ave
- 2005 Pinto Ln
- 27 Onyx Way
- 19 Zircon Cir
- 2504 Windjammer Way
- 2520 Driftwood Dr
- 2500 Wimbledon Dr
- 814 W Bonanza Rd
- 3001 Astoria Pines Cir
- 3004 Astoria Pines Cir
- 240 Wilted Jasmine Ct
- 333 S Tonopah Dr
- 1850 Center St
- 105 Woodley St
- 1700 Alta Dr
- 98 S Martin l King Blvd
- 505 Desert Ln
- 701 Shadow Ln
- 2701 Alta Dr
- 2221 W Bonanza Rd Unit 74
- 2801 Pinto Ln
- 716 Pensacola Ln Unit 3
- 3004 Astoria Pines Cir
- 2105 Sleepy Ct
- 2110 Sleepy Ct
- 2400 Sherman Place
- 2400 Dutchmans Pipe Ct
- 1650 Waldman Ave
- 2308 Fair Ave
- 250 Promenade Place
