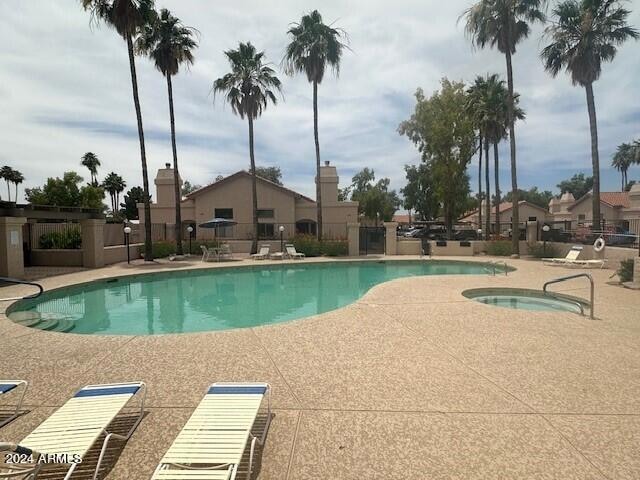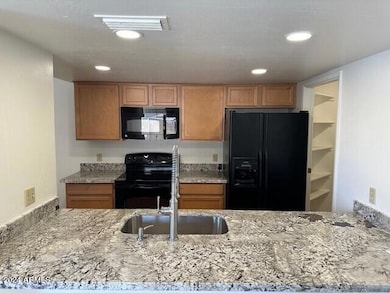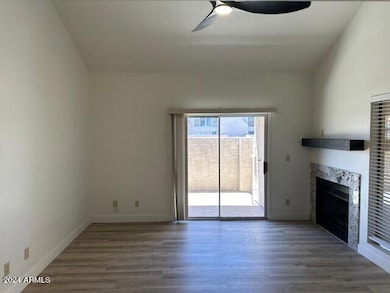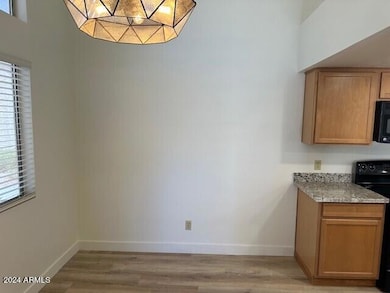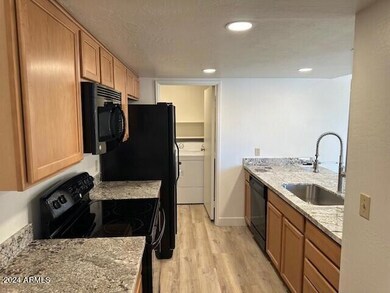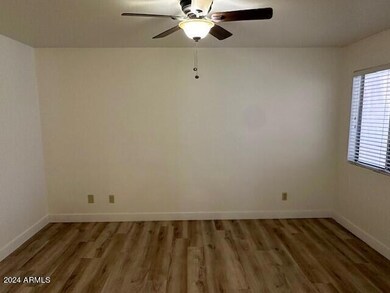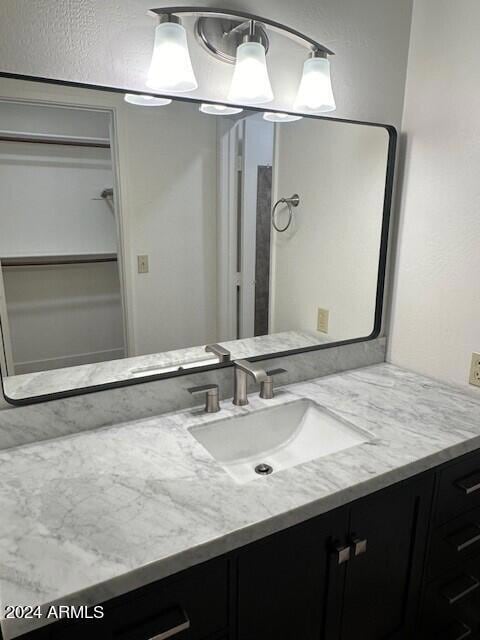2019 W Lemon Tree Place Unit 1203 Chandler, AZ 85224
Central Ridge NeighborhoodHighlights
- Vaulted Ceiling
- Corner Lot
- Fenced Community Pool
- Chandler Traditional Academy - Goodman Rated A
- Granite Countertops
- Eat-In Kitchen
About This Home
Beautiful recently remodeled 2 bedroom townhome in a quaint subdivision. New neutral paint and new vinyl tile throughout the home. The open kitchen has all of the appliances, new granite countertops and a breakfast bar that opens to the living area complete with vaulted ceilings and a fireplace. The inside laundry comes equipped with a washer and dryer. This unit is conveniently located across from the community pool and spa and has one covered parking space and one uncovered space assigned to it. Ice maker is not functional and will not be repaired or replaced. 1 dog allowed 20lbs and under
Listing Agent
BlackRoc Property Management, LLC License #BR557281000 Listed on: 06/30/2025
Townhouse Details
Home Type
- Townhome
Est. Annual Taxes
- $917
Year Built
- Built in 1985
Lot Details
- 1,070 Sq Ft Lot
- Two or More Common Walls
- Block Wall Fence
Home Design
- Concrete Roof
- Block Exterior
- Stucco
Interior Spaces
- 907 Sq Ft Home
- 1-Story Property
- Vaulted Ceiling
- Ceiling Fan
- Family Room with Fireplace
- Vinyl Flooring
Kitchen
- Eat-In Kitchen
- Breakfast Bar
- Built-In Microwave
- Granite Countertops
Bedrooms and Bathrooms
- 2 Bedrooms
- 2 Bathrooms
Laundry
- Laundry in unit
- Dryer
- Washer
Parking
- 1 Carport Space
- Assigned Parking
Outdoor Features
- Patio
Schools
- John M Andersen Elementary School
- Chandler Traditional Academy - Independence Middle School
- Chandler High School
Utilities
- Central Air
- Heating Available
- High Speed Internet
Listing and Financial Details
- Property Available on 7/1/25
- $50 Move-In Fee
- 12-Month Minimum Lease Term
- $50 Application Fee
- Tax Lot 203
- Assessor Parcel Number 302-93-410
Community Details
Overview
- Property has a Home Owners Association
- Casa Tierra Association, Phone Number (480) 921-3332
- Casa Tierra Subdivision
Recreation
- Fenced Community Pool
- Community Spa
Map
Source: Arizona Regional Multiple Listing Service (ARMLS)
MLS Number: 6880435
APN: 302-93-410
- 2019 W Lemon Tree Place Unit 1158
- 2019 W Lemon Tree Place Unit 1185
- 2100 W Lemon Tree Place Unit 78
- 2100 W Lemon Tree Place Unit 59
- 2100 W Lemon Tree Place Unit 29
- 2031 W Gila Ln
- 2221 W Rockwell Dr
- 2247 W Highland St Unit 4
- 2381 W Los Arboles Place
- 2401 W Los Arboles Place
- 2008 N El Dorado Ct
- 1771 W Mariposa Ct
- 2371 W Los Arboles Place
- 2601 W Upland Dr
- 2005 W El Alba Way
- 1260 N Salida Del Sol
- 2320 W El Alba Way
- 1365 N El Dorado Dr
- 2258 W Orchid Ln
- 1638 N Longmore St
- 2019 W Lemon Tree Place Unit 1124
- 2100 W Lemon Tree Place Unit 34
- 2100 W Lemon Tree Place Unit 59
- 2100 W Lemon Tree Place Unit 29
- 2100 W Lemon Tree Place Unit 15
- 2326 W Estrella Dr
- 2390 W Los Arboles Place
- 2410 W Los Arboles Place
- 2430 W Los Arboles Place
- 1831 W Rosal Dr
- 2282 W Gail Dr
- 1272 N Woodburne Dr
- 1507 W El Monte Place
- 1310 N Blackstone Dr
- 2900 W Highland
- 1314 W Rockwell Dr
- 1612 W Citation Ln
- 2308 N Arrowhead Dr
- 1057 N Saguaro St
- 1825 W Ray Rd Unit 2004
