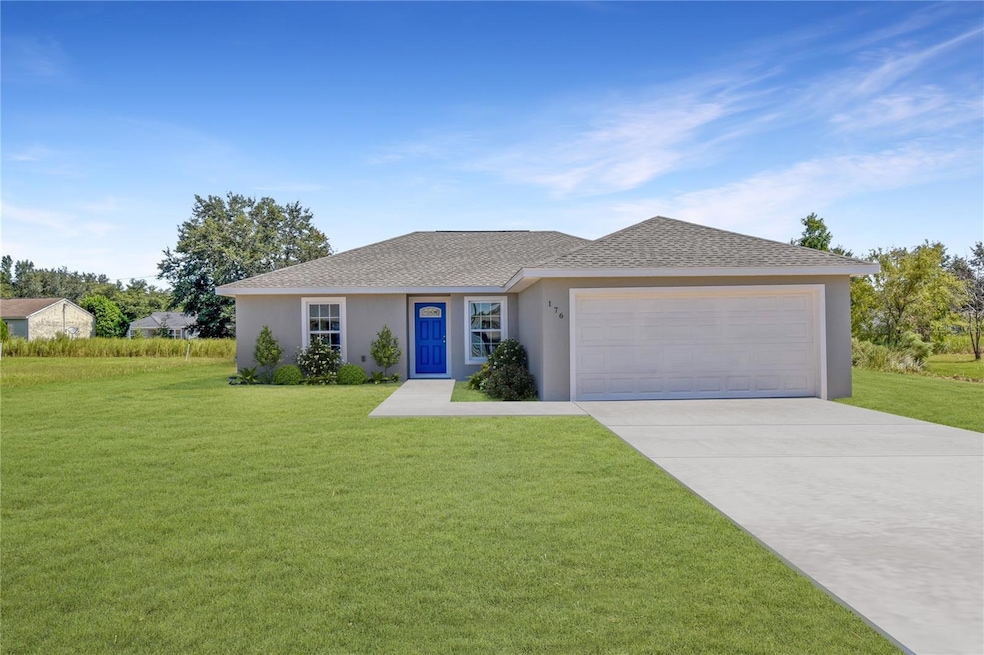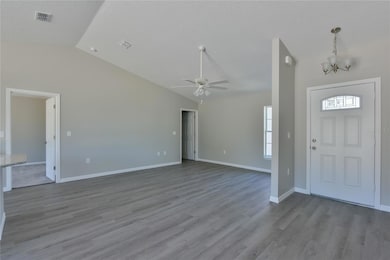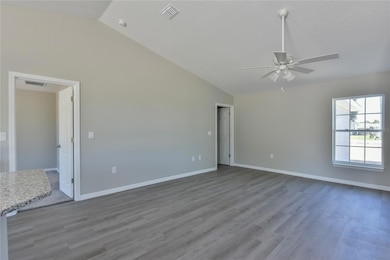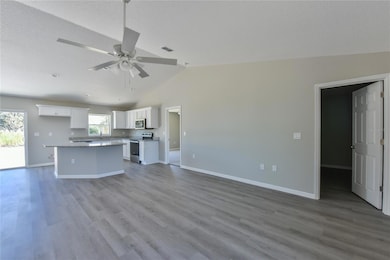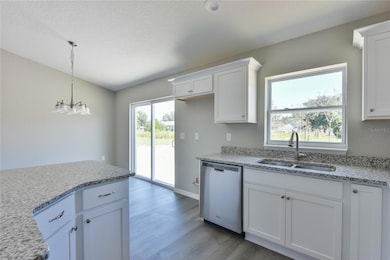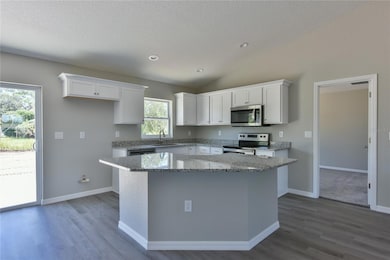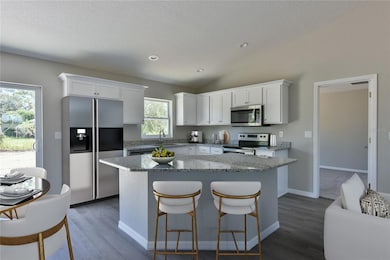20193 SW 83rd St Dunnellon, FL 34431
Estimated payment $1,310/month
Highlights
- New Construction
- Vaulted Ceiling
- 2 Car Attached Garage
- Open Floorplan
- No HOA
- Luxury Vinyl Tile Flooring
About This Home
One or more photo(s) has been virtually staged. $5000 in closing credits on this Brand New Home! 5 minutes from the Rainbow state park. This is 3-bedroom, 2-bathroom home. The kitchen showcases an island, flat-top stove and refrigerator, solid wood cabinets, granite counter tops. This gourmet oversized kitchen is a breeze to keep pristine. The open floor plan at the living room makes it the ideal spot for family gatherings. The spacious master bedroom features a walk-in closet. Conveniently situated near The Rainbow River State Park, as well as a wealth of restaurants and shopping options and walking distance to the Rainbow Ends Golf Course. Don't miss the chance to see this wonderful home today. Located just a few short minutes from the beautiful Rainbow Springs, where you can enjoy fishing, boating, camping and Golf and so much more. Interior and exterior colors, finishes, and garage orientation may vary for actual home. Builders warranty included. Your paradise awaits.
Listing Agent
RESOLUTE REAL ESTATE LLC Brokerage Phone: 352-433-4275 License #3355069 Listed on: 11/21/2025
Home Details
Home Type
- Single Family
Est. Annual Taxes
- $236
Year Built
- Built in 2025 | New Construction
Lot Details
- 10,454 Sq Ft Lot
- Lot Dimensions are 80x130
- West Facing Home
- Property is zoned R1
Parking
- 2 Car Attached Garage
Home Design
- Slab Foundation
- Shingle Roof
- Block Exterior
- Stucco
Interior Spaces
- 1,370 Sq Ft Home
- Open Floorplan
- Vaulted Ceiling
- Combination Dining and Living Room
- Luxury Vinyl Tile Flooring
Kitchen
- Range
- Microwave
- Dishwasher
Bedrooms and Bathrooms
- 3 Bedrooms
- 2 Full Bathrooms
Utilities
- Central Heating and Cooling System
- Well
- Aerobic Septic System
Listing and Financial Details
- Visit Down Payment Resource Website
- Legal Lot and Block 5 / A
- Assessor Parcel Number 3301-001-005
Community Details
Overview
- No Home Owners Association
- Rainbow S End Estate Subdivision
Amenities
- Laundry Facilities
Map
Home Values in the Area
Average Home Value in this Area
Tax History
| Year | Tax Paid | Tax Assessment Tax Assessment Total Assessment is a certain percentage of the fair market value that is determined by local assessors to be the total taxable value of land and additions on the property. | Land | Improvement |
|---|---|---|---|---|
| 2024 | $429 | $11,160 | $11,160 | -- |
| 2023 | $156 | $4,051 | $0 | $0 |
| 2022 | $131 | $3,683 | $0 | $0 |
| 2021 | $110 | $3,348 | $3,348 | $0 |
| 2020 | $113 | $3,497 | $3,497 | $0 |
| 2019 | $114 | $3,497 | $3,497 | $0 |
| 2018 | $121 | $4,092 | $4,092 | $0 |
| 2017 | $121 | $4,092 | $4,092 | $0 |
| 2016 | $138 | $4,910 | $0 | $0 |
| 2015 | $130 | $4,464 | $0 | $0 |
| 2014 | $155 | $6,324 | $0 | $0 |
Property History
| Date | Event | Price | List to Sale | Price per Sq Ft |
|---|---|---|---|---|
| 11/21/2025 11/21/25 | For Sale | $244,900 | -- | $179 / Sq Ft |
Purchase History
| Date | Type | Sale Price | Title Company |
|---|---|---|---|
| Quit Claim Deed | $100 | None Listed On Document | |
| Personal Reps Deed | $15,202 | None Listed On Document |
Source: Stellar MLS
MLS Number: OM713991
APN: 3301-005-013
- 0 SW 82nd Place
- 8160 SW 202nd Ave
- 0 SW 84th St
- 20050 SW 80th Place Rd
- 8123 SW 200th Ct
- 20396 SW 79th Ln
- 00 SW 204th Ct
- 0 SW 204th Ct
- 00 S Us Highway 41
- 8322 SW 196th Court Rd
- 00 SW 203rd Ct
- 8297 SW 196th Court Rd
- 8289 SW 196th Court Rd
- Bartik Plan at Grand Park
- Franklin Plan at Grand Park
- Carson Plan at Grand Park
- Medallion Plan at Grand Park - North
- Princeton Plan at Grand Park - North
- Tivoli Plan at Grand Park - North
- Goodall Plan at Grand Park
- 8465 SW 202nd Terrace
- 8519 SW 197th Court Rd
- 8273 SW 196th Court Rd
- 19660 SW 83rd Place Rd Unit 13
- 8695 SW 197th Court Rd
- 7488 SW 204th Ave
- 9041 SW 196th Ct
- 9231 SW 197th Cir
- 19626 SW 93rd Place
- 8935 SW 191st Cir
- 9084 SW 192nd Court Rd
- 5562 SW 206th Ave
- 5366 SW 197th Terrace
- 6944 SW 179th Court Rd
- 6889 SW 179th Court Rd
- 17835 SW 68th Place
- 6752 SW 179th Avenue Rd
- 20955 Beach Blvd
- 20072 SW Marine Blvd
- 21142 SW Rainbow Lakes Blvd
