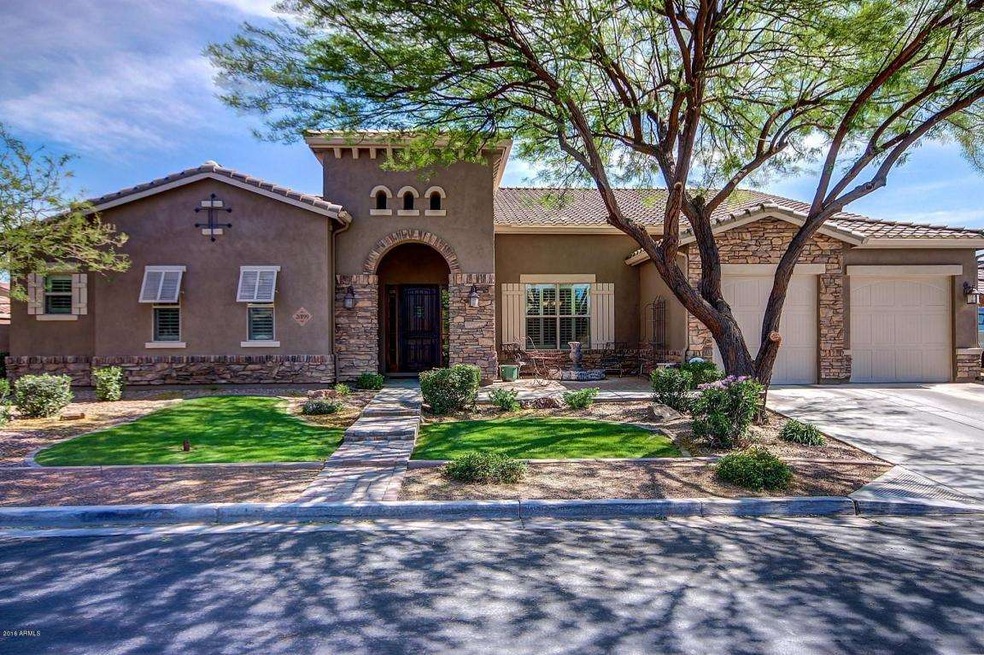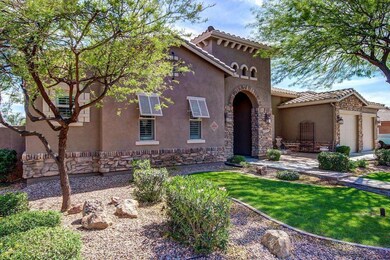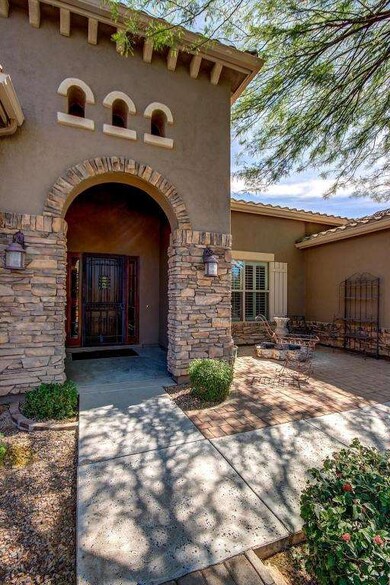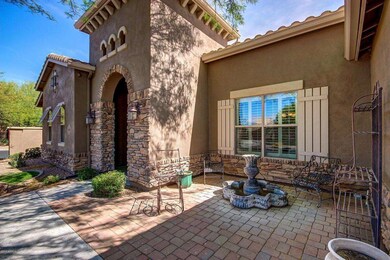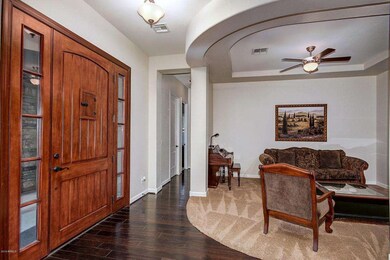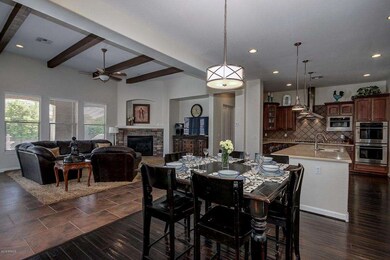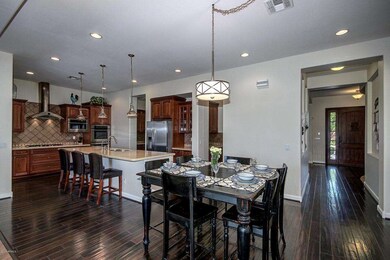
20199 E Stonecrest Dr Queen Creek, AZ 85142
Highlights
- Wood Flooring
- Granite Countertops
- 3 Car Direct Access Garage
- Desert Mountain Elementary School Rated A-
- Covered patio or porch
- Eat-In Kitchen
About This Home
As of June 2020Happiness is just a doorstep away in this stunning Queen Creek home! New paint and lighting highlight kitchen and family rooms, neutral carpet and wood flooring, picture windows, plantation shutters & 2'' blinds, decorative niches, and a cozy stone fireplace. Chef's kitchen features stainless steel appliances, double wall ovens, an abundance of cabinets with a built in wine rack, Natural stone countertops, tiled backsplash, a center island w/breakfast bar, and a walk in pantry. Spacious bedrooms have plush carpet, ceiling fans and picture windows. Master bedroom includes a huge walk in closet & relaxing spa like bath. Amazing serene backyard with lush green grass, desert landscape and a fountain feature can be enjoyed while lounging under the covered patio. Make this house your home!
Last Agent to Sell the Property
Weichert, Realtors-Home Pro Realty License #SA636660000 Listed on: 12/28/2015

Home Details
Home Type
- Single Family
Est. Annual Taxes
- $3,193
Year Built
- Built in 2006
Lot Details
- 0.32 Acre Lot
- Desert faces the front and back of the property
- Block Wall Fence
- Grass Covered Lot
HOA Fees
- $66 Monthly HOA Fees
Parking
- 3 Car Direct Access Garage
- Garage Door Opener
Home Design
- Wood Frame Construction
- Tile Roof
- Stone Exterior Construction
- Stucco
Interior Spaces
- 3,902 Sq Ft Home
- 1-Story Property
- Central Vacuum
- Ceiling height of 9 feet or more
- Ceiling Fan
- Double Pane Windows
- ENERGY STAR Qualified Windows
- Solar Screens
- Family Room with Fireplace
- Security System Owned
- Washer and Dryer Hookup
Kitchen
- Eat-In Kitchen
- Breakfast Bar
- Gas Cooktop
- Built-In Microwave
- Kitchen Island
- Granite Countertops
Flooring
- Wood
- Carpet
- Tile
Bedrooms and Bathrooms
- 5 Bedrooms
- Primary Bathroom is a Full Bathroom
- 4.5 Bathrooms
- Dual Vanity Sinks in Primary Bathroom
- Bathtub With Separate Shower Stall
Schools
- Desert Mountain Elementary School
- Newell Barney Middle School
- Queen Creek High School
Utilities
- Central Air
- Heating System Uses Natural Gas
- Water Purifier
- Water Softener
- High Speed Internet
- Cable TV Available
Additional Features
- No Interior Steps
- Covered patio or porch
Listing and Financial Details
- Tax Lot 56
- Assessor Parcel Number 304-67-316
Community Details
Overview
- Association fees include ground maintenance
- City Property Mgmt. Association, Phone Number (602) 437-4777
- Built by BEAZER HOMES
- Montelena Subdivision
Recreation
- Bike Trail
Ownership History
Purchase Details
Purchase Details
Home Financials for this Owner
Home Financials are based on the most recent Mortgage that was taken out on this home.Purchase Details
Home Financials for this Owner
Home Financials are based on the most recent Mortgage that was taken out on this home.Purchase Details
Home Financials for this Owner
Home Financials are based on the most recent Mortgage that was taken out on this home.Purchase Details
Home Financials for this Owner
Home Financials are based on the most recent Mortgage that was taken out on this home.Purchase Details
Purchase Details
Home Financials for this Owner
Home Financials are based on the most recent Mortgage that was taken out on this home.Similar Homes in Queen Creek, AZ
Home Values in the Area
Average Home Value in this Area
Purchase History
| Date | Type | Sale Price | Title Company |
|---|---|---|---|
| Interfamily Deed Transfer | -- | None Available | |
| Warranty Deed | $664,900 | Grand Canyon Title Agency | |
| Warranty Deed | $465,000 | Dhi Title Agency | |
| Warranty Deed | $352,000 | Magnus Title Agency | |
| Interfamily Deed Transfer | -- | Lsi Title | |
| Interfamily Deed Transfer | -- | None Available | |
| Special Warranty Deed | $608,505 | Lawyers Title Of Arizona Inc | |
| Special Warranty Deed | -- | Lawyers Title Of Arizona Inc |
Mortgage History
| Date | Status | Loan Amount | Loan Type |
|---|---|---|---|
| Previous Owner | $285,000 | New Conventional | |
| Previous Owner | $345,624 | FHA | |
| Previous Owner | $345,624 | FHA | |
| Previous Owner | $121,660 | New Conventional | |
| Previous Owner | $50,000 | Unknown | |
| Previous Owner | $80,000 | Credit Line Revolving | |
| Previous Owner | $416,000 | New Conventional |
Property History
| Date | Event | Price | Change | Sq Ft Price |
|---|---|---|---|---|
| 06/12/2020 06/12/20 | Sold | $664,900 | 0.0% | $170 / Sq Ft |
| 05/01/2020 05/01/20 | Pending | -- | -- | -- |
| 04/30/2020 04/30/20 | For Sale | $664,900 | +43.0% | $170 / Sq Ft |
| 07/08/2016 07/08/16 | Sold | $465,000 | -2.1% | $119 / Sq Ft |
| 06/10/2016 06/10/16 | Pending | -- | -- | -- |
| 05/12/2016 05/12/16 | Price Changed | $474,900 | -1.0% | $122 / Sq Ft |
| 03/07/2016 03/07/16 | Price Changed | $479,900 | -4.0% | $123 / Sq Ft |
| 12/28/2015 12/28/15 | For Sale | $499,900 | -- | $128 / Sq Ft |
Tax History Compared to Growth
Tax History
| Year | Tax Paid | Tax Assessment Tax Assessment Total Assessment is a certain percentage of the fair market value that is determined by local assessors to be the total taxable value of land and additions on the property. | Land | Improvement |
|---|---|---|---|---|
| 2025 | $4,075 | $43,949 | -- | -- |
| 2024 | $4,166 | $41,856 | -- | -- |
| 2023 | $4,166 | $62,880 | $12,570 | $50,310 |
| 2022 | $4,026 | $46,870 | $9,370 | $37,500 |
| 2021 | $4,077 | $43,420 | $8,680 | $34,740 |
| 2020 | $3,944 | $40,770 | $8,150 | $32,620 |
| 2019 | $3,872 | $38,870 | $7,770 | $31,100 |
| 2018 | $3,750 | $36,470 | $7,290 | $29,180 |
| 2017 | $3,705 | $34,870 | $6,970 | $27,900 |
| 2016 | $3,431 | $34,010 | $6,800 | $27,210 |
| 2015 | $3,086 | $33,120 | $6,620 | $26,500 |
Agents Affiliated with this Home
-
E
Seller's Agent in 2020
Eric Baptiste
My Home Group Real Estate
(480) 988-7100
2 in this area
36 Total Sales
-

Buyer's Agent in 2020
Carolyn Long
RE/MAX
(602) 679-0176
49 Total Sales
-
R
Seller's Agent in 2016
Rand Olsen
Weichert, Realtors-Home Pro Realty
(480) 528-1892
Map
Source: Arizona Regional Multiple Listing Service (ARMLS)
MLS Number: 5376286
APN: 304-67-316
- 20197 E Silver Creek Ln
- 20115 E Sonoqui Blvd
- 18225 E Colt Dr
- 18153 E Bronco Dr
- 18161 E Bronco Dr
- 22497 S 204th St
- 20366 E Via de Colina
- 18200 E Colt Dr
- 18240 E Colt Dr
- 20212 E Appaloosa Dr
- 22553 S 204th St
- 20439 E Palomino Dr
- 20422 E Palomino Dr
- 20396 E Via Del Rancho
- 23090 S 201st St
- 20476 E Sonoqui Blvd
- 20211 E Via Del Oro
- 19094 E Broadmoor Trail
- 22474 S 199th Cir
- 20139 E Via Del Oro
