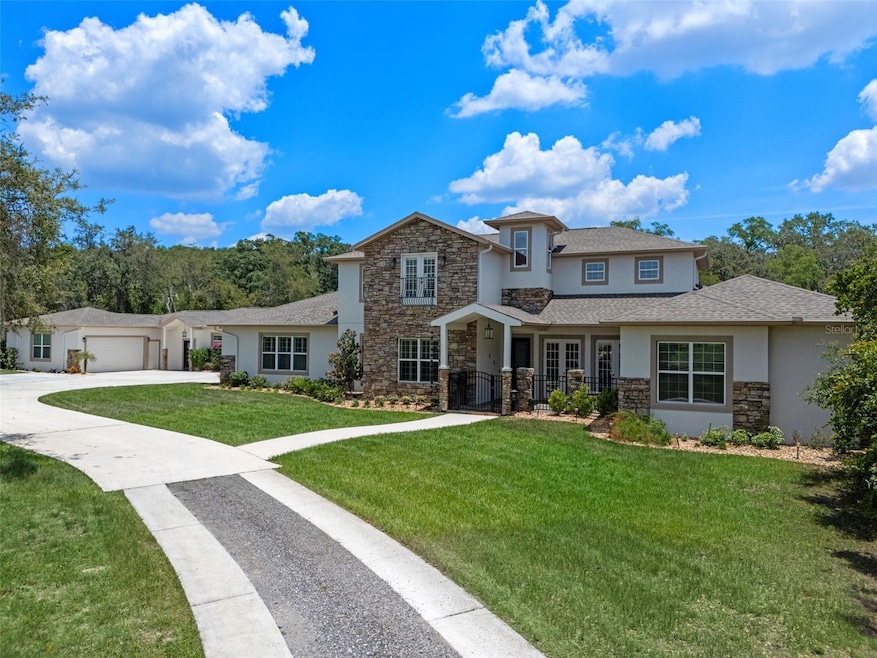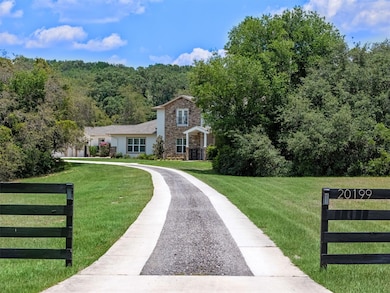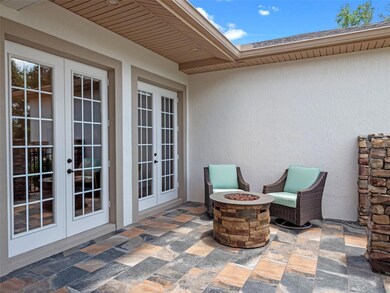20199 Sweetwood Ln Clermont, FL 34715
Estimated payment $11,410/month
Highlights
- Parking available for a boat
- Horse Property
- Screened Pool
- Lake Minneola High School Rated A-
- Oak Trees
- Solar Power System
About This Home
Welcome to Your Dream Estate in the Scenic Sugarloaf Mountain Area! This exceptional multi-generational custom-built estate is nestled on 5.27 acres of beautifully landscaped property framed by majestic oak trees. Freshly painted and packed with luxury features, this home is designed for comfort, entertainment, and long-term living. The main residence boasts four spacious bedrooms, five full bathrooms, one half bath, and a three-car garage. At the heart of the home is a chef’s dream kitchen featuring custom wood cabinetry, a built-in oven and microwave, gas cooktop, massive island, and high-end stainless steel appliances. The soaring 20-foot ceilings in the living room are complemented by exposed wood beams, a retractable chandelier, stone accent wall, and a cozy electric fireplace—all creating a warm and elegant atmosphere. The primary suite opens directly to the pool lanai and includes a spa-like en-suite with dual vanities, a luxurious rain shower, and dual walk-in closets. The custom laundry room is equally impressive with extensive cabinetry, a farmhouse sink, second dishwasher, and premium washer and dryer. Step outside to your own private resort-style oasis featuring a custom saltwater pool with spa, covered lanai, and a fully equipped outdoor kitchen with a grill, pizza oven, sink, and bar seating. A full bathroom is conveniently located on the pool deck. For entertainment and relaxation, enjoy two axe-throwing stations, a regulation horseshoe pit, and a wood-burning fire pit area surrounded by custom pavers and ambient lighting. The in-law guesthouse offers incredible versatility with two additional bedrooms, two and a half bathrooms, laundry, two large bonus rooms, and a two-car garage. Its beautifully designed kitchen includes a gas range, farmhouse sink, and abundant cabinetry. Ideal for extended family or long-term guests. Additional upgrades include: Solar panels (owned), Plantation shutters, Luxury finishes throughout This is the perfect estate for multi-generational living or those who simply want room to spread out in style and comfort. Don’t miss this rare opportunity!
Ask your Realtor for the Feature List, Floor Plan, 360 Virtual Tour, and Video Tour today.
Listing Agent
REAL BROKER, LLC Brokerage Phone: 407.279.0038 License #3308204 Listed on: 05/29/2025

Home Details
Home Type
- Single Family
Est. Annual Taxes
- $10,927
Year Built
- Built in 2018
Lot Details
- 5.27 Acre Lot
- Cul-De-Sac
- Street terminates at a dead end
- West Facing Home
- Wood Fence
- Mature Landscaping
- Oversized Lot
- Level Lot
- Cleared Lot
- Oak Trees
- Fruit Trees
- Property is zoned AR
HOA Fees
- $5 Monthly HOA Fees
Parking
- 5 Car Attached Garage
- Side Facing Garage
- Garage Door Opener
- Driveway
- Guest Parking
- Parking available for a boat
Home Design
- Traditional Architecture
- Bi-Level Home
- Entry on the 2nd floor
- Slab Foundation
- Frame Construction
- Shingle Roof
- Block Exterior
- Stucco
Interior Spaces
- 5,768 Sq Ft Home
- Open Floorplan
- Built-In Features
- Shelving
- Tray Ceiling
- Cathedral Ceiling
- Ceiling Fan
- Electric Fireplace
- Tinted Windows
- Shades
- Plantation Shutters
- Blinds
- French Doors
- Sliding Doors
- Great Room
- Family Room Off Kitchen
- Formal Dining Room
- Loft
- Bonus Room
- Storage Room
- Inside Utility
- Views of Woods
Kitchen
- Eat-In Kitchen
- Dinette
- Walk-In Pantry
- Built-In Oven
- Cooktop with Range Hood
- Recirculated Exhaust Fan
- Microwave
- Dishwasher
- Wine Refrigerator
- Granite Countertops
- Solid Wood Cabinet
- Farmhouse Sink
- Disposal
Flooring
- Tile
- Slate Flooring
- Luxury Vinyl Tile
Bedrooms and Bathrooms
- 6 Bedrooms
- Primary Bedroom on Main
- Split Bedroom Floorplan
- En-Suite Bathroom
- Walk-In Closet
- In-Law or Guest Suite
- Tall Countertops In Bathroom
- Split Vanities
- Single Vanity
- Private Water Closet
- Urinal
- Bathtub with Shower
- Shower Only
- Rain Shower Head
- Multiple Shower Heads
Laundry
- Laundry Room
- Dryer
- Washer
Home Security
- Security System Owned
- Fire and Smoke Detector
Pool
- Screened Pool
- Heated In Ground Pool
- Heated Spa
- In Ground Spa
- Gunite Pool
- Saltwater Pool
- Pool is Self Cleaning
- Fence Around Pool
- Outdoor Shower
- Outside Bathroom Access
- Chlorine Free
- Pool Lighting
Outdoor Features
- Horse Property
- Courtyard
- Enclosed Patio or Porch
- Outdoor Kitchen
- Shed
- Outdoor Grill
- Rain Gutters
- Private Mailbox
Schools
- Astatula Elementary School
- East Ridge Middle School
- Lake Minneola High School
Utilities
- Zoned Heating and Cooling
- Vented Exhaust Fan
- Underground Utilities
- Propane
- Water Filtration System
- 1 Water Well
- Tankless Water Heater
- Gas Water Heater
- Water Softener
- 2 Septic Tanks
- Cable TV Available
Additional Features
- Solar Power System
- Zoned For Horses
Community Details
- Karen Krawchuk Association
- Sugarloaf Meadow Sub Subdivision
Listing and Financial Details
- Visit Down Payment Resource Website
- Tax Lot 6
- Assessor Parcel Number 19-21-26-1900-000-00600
Map
Home Values in the Area
Average Home Value in this Area
Tax History
| Year | Tax Paid | Tax Assessment Tax Assessment Total Assessment is a certain percentage of the fair market value that is determined by local assessors to be the total taxable value of land and additions on the property. | Land | Improvement |
|---|---|---|---|---|
| 2026 | $11,348 | $892,360 | -- | -- |
| 2025 | $10,927 | $868,060 | -- | -- |
| 2024 | $10,927 | $868,060 | -- | -- |
| 2023 | $10,927 | $818,240 | $0 | $0 |
| 2022 | $10,513 | $794,410 | $0 | $0 |
| 2021 | $10,493 | $771,274 | $0 | $0 |
| 2020 | $10,422 | $760,626 | $0 | $0 |
| 2019 | $10,769 | $743,525 | $0 | $0 |
| 2018 | $1,661 | $115,150 | $0 | $0 |
| 2017 | $1,031 | $67,588 | $0 | $0 |
| 2016 | $1,004 | $67,588 | $0 | $0 |
| 2015 | $1,042 | $67,588 | $0 | $0 |
| 2014 | $1,051 | $67,588 | $0 | $0 |
Property History
| Date | Event | Price | List to Sale | Price per Sq Ft |
|---|---|---|---|---|
| 11/12/2025 11/12/25 | Price Changed | $1,995,000 | -2.7% | $346 / Sq Ft |
| 10/21/2025 10/21/25 | Price Changed | $2,050,000 | -1.2% | $355 / Sq Ft |
| 07/03/2025 07/03/25 | Price Changed | $2,075,000 | -1.2% | $360 / Sq Ft |
| 05/29/2025 05/29/25 | For Sale | $2,100,000 | -- | $364 / Sq Ft |
Purchase History
| Date | Type | Sale Price | Title Company |
|---|---|---|---|
| Warranty Deed | $155,000 | Attorney |
Source: Stellar MLS
MLS Number: O6310272
APN: 19-21-26-1900-000-00600
- 19845 County Road 561
- 0 Sugarloaf Mountain Rd Unit MFRG5101741
- 20130 Sugarloaf Mountain Rd
- 20951 County Road 561
- 1316 Orange Valley Rd
- 1320 Orange Valley Rd
- 2534 Del Webb Dr
- 1175 Crowning Ridge Way
- 3127 Granite Ridge Ave
- 3118 Granite Ridge Ave
- 3126 Granite Ridge Ave
- 3114 Granite Ridge Ave
- 3110 Granite Ridge Ave
- 3071 Granite Ridge Ave
- 3123 Granite Ridge Ave
- 3058 Granite Ridge Ave
- TBD Sonoma Ridge Ln
- 1393 Zesty Citrus Ln
- 0 Howey Cross Rd
- 1521 Skyline Heights Cir
- 2763 Purple Meadow Ct
- 11344 Lake Montgomery Blvd
- 2325 Mystic Maze Ln
- 0 Libby Number 3 Rd Unit MFRO6319244
- 2335 Raven Rdg Dr
- 2249 Huntsman Ridge Rd
- 2306 Raven Rdg Rd
- 2279 Bear Peak Dr
- 2248 Treasure Hill St
- 2210 Raven Ridge Rd
- 2253 Lost Horizon Way
- 2217 Crossbow St
- 756 Rioja Dr
- 2149 Treasure Hill St
- 2052 Axel St
- 1911 Summit Oaks Cir
- 1951 Southern Oak Loop
- 915 Cork Oak Ln
- 15340 Mallory Ln
- 1940 Sunshine Peak Dr






