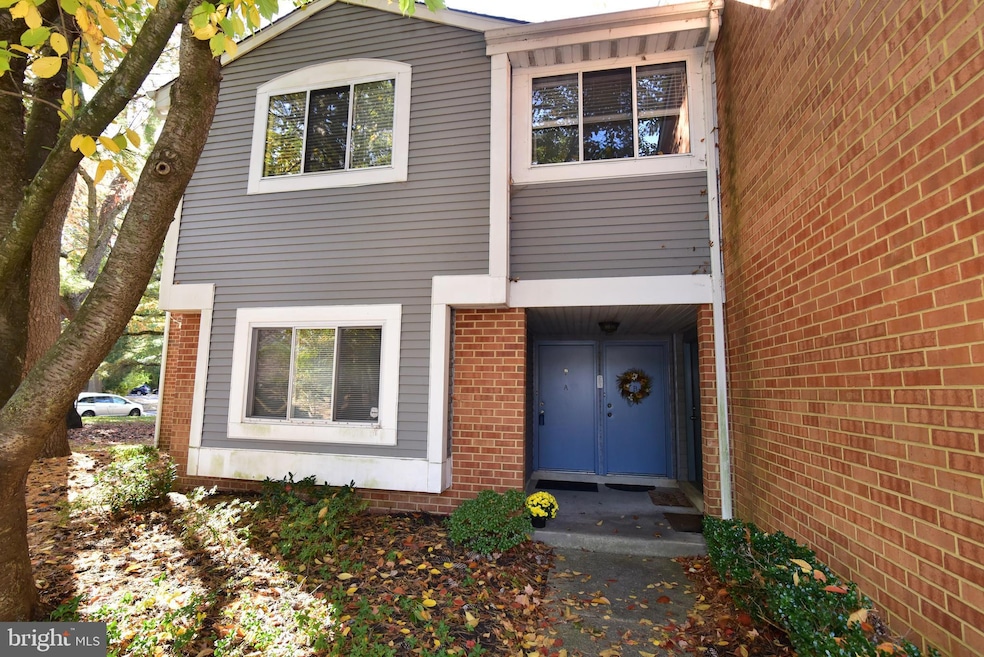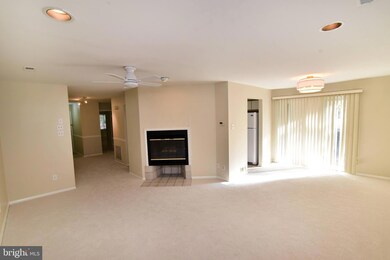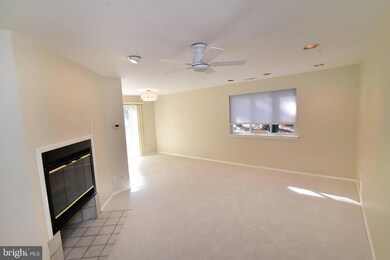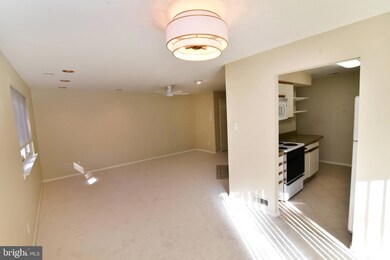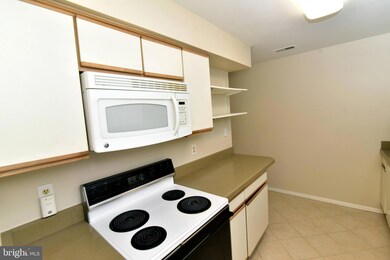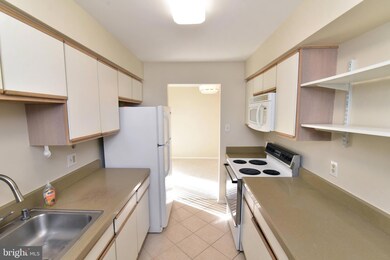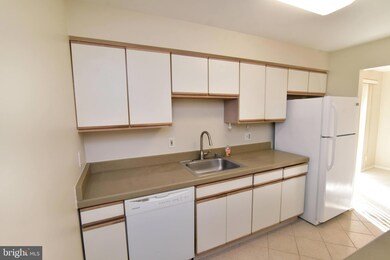201A Mulberry Cove Unit 201A MULBERRY Mount Laurel, NJ 08054
Ramblewood NeighborhoodHighlights
- Colonial Architecture
- 1 Fireplace
- Patio
- Cherokee High School Rated A-
- Breakfast Area or Nook
- Living Room
About This Home
Beautiful fabulously well maintained first floor condo end unit with private parking and visitor parking. Walk to Ramblewood Country Club, golf and Restaurant and close to stores at Crispin Square (at next intersection). Also walk to 7/11 store. Fabulous school System. Wood Burning Fireplace and Patio in back of Sliding glass doors off Dining Room. Near #295 and NJ Turnpike. Great Shopping area. All Major Roads very close. Don't Wait. Landlord wants 700 or better Credit Score. . End Unit and windows on three sides. THANK YOU. All New Wall to wall carpeting. Freshly painted, updated New Medicine cabinets and New light fixtures. Huge two (2) Walk in Closets and regular closet designed inguest bedroom. Have new light replaced in Dining Room. All new Wall to Wall Carpeting very light beige. Only very small dog under 20 lbs ok. Cat ok, any Damage to new carpeting will be tenants responsibility. Great Landlord. Alll new LED Lightbulbs, New Switchplates, New Smoke Detector and carbon monoxide detector, Pleated shades/blinds go up or down or different privacy.
Two bedrooms and two full baths, all appliances and your own laundry room with washer and dryer. good closet space and storage shed next to Patio. No Commercial vehicles permitted parking overnite. This is at RAMBLEWOOD COUNTRY CLUB. Any questions call Agent
Listing Agent
(609) 405-1090 dawnkmccann@gmail.com EXP Realty, LLC License #8538267 Listed on: 07/30/2025

Condo Details
Home Type
- Condominium
Year Built
- Built in 1983
Lot Details
- Sprinkler System
- Property is in excellent condition
HOA Fees
- $200 Monthly HOA Fees
Home Design
- Colonial Architecture
- Entry on the 1st floor
- Brick Exterior Construction
- Slab Foundation
- Shingle Roof
- Aluminum Siding
Interior Spaces
- 1,172 Sq Ft Home
- Property has 1 Level
- 1 Fireplace
- Living Room
- Dining Room
Kitchen
- Breakfast Area or Nook
- Electric Oven or Range
- Self-Cleaning Oven
- Built-In Range
- Stove
- Built-In Microwave
- Dishwasher
- Disposal
Flooring
- Tile or Brick
- Ceramic Tile
- Vinyl
Bedrooms and Bathrooms
- 2 Main Level Bedrooms
- En-Suite Primary Bedroom
- En-Suite Bathroom
- 2 Full Bathrooms
Laundry
- Laundry Room
- Laundry on main level
- Electric Dryer
- Washer
Outdoor Features
- Patio
- Exterior Lighting
- Outdoor Storage
Schools
- Lenape High School
Utilities
- Central Air
- Heat Pump System
- Electric Water Heater
- Sewer Tap Fee
- Phone Available
- Cable TV Available
Listing and Financial Details
- Residential Lease
- Security Deposit $3,000
- Requires 1 Month of Rent Paid Up Front
- Tenant pays for cable TV, electricity, fireplace/flue cleaning, heat, insurance, all utilities
- The owner pays for advertising/licenses and permits, association fees, insurance, management, parking fee, snow removal, real estate taxes, trash collection
- Rent includes additional storage space, common area maintenance, grounds maintenance, hoa/condo fee
- No Smoking Allowed
- 12-Month Min and 24-Month Max Lease Term
- Available 11/1/25
- $100 Repair Deductible
- Assessor Parcel Number 24-01102 06-00021 01-C2011
Community Details
Overview
- Association fees include common area maintenance, exterior building maintenance, snow removal, trash, all ground fee, insurance, laundry, lawn care front, lawn care rear, lawn care side, lawn maintenance
- Treehouses II At Ramblewood Country Club HOA
- Low-Rise Condominium
- Built by GOODWIN
- Deluxe End Unit Rancher
- Property Manager
Recreation
- Dog Park
Pet Policy
- Pet Size Limit
- Pet Deposit Required
- Dogs Allowed
Map
Source: Bright MLS
MLS Number: NJBL2093368
- 207B Kelly Cove Unit 214
- 105B Cypress Point Cir Unit 105B
- 317 Saint David Dr
- 605 605 Augusta Cir
- 605 Augusta Cir Unit 605
- 266 Saint David Dr
- 301 Saint David Dr
- 223 Saint David Dr
- 145 Hearthstone Ln
- 505 Roberts Ln
- 303 Woodhollow Dr Unit 303
- 708 Woodhollow Dr
- 706 Woodhollow Dr Unit 706
- 705 Woodhollow Dr Unit 705
- 905 Woodhollow Dr Unit 905
- 607 Woodhollow Dr
- 1001 Woodhollow Dr Unit 1001
- 5804 Red Haven Dr
- 1404 Woodhollow Dr Unit 1404
- 5806 Red Haven Dr
- 201A Kelly Cove Unit 201
- 1190 S Church St
- 604A Cypress Point Cir Unit A
- 405A Cypress Point Cir Unit A
- 405A Cypress Point Cir Unit 405A
- 505A Cypress Point Cir Unit 505A
- 203 B Cypress Cir
- 170 W Greentree Rd Unit 2232
- 802 Roberts Ln
- 403 Roberts Ln
- 108 Woodhollow Dr Unit 108
- 705 Woodhollow Dr Unit 705
- 101 Diemer Dr
- 905 Woodhollow Dr Unit 905
- 56 Burgundy Dr
- 1001 Woodhollow Dr Unit 1001
- 500 Diemer Dr
- 5806 Red Haven Dr
- 1509 Woodhollow Dr
- 2003 Raven's Row
