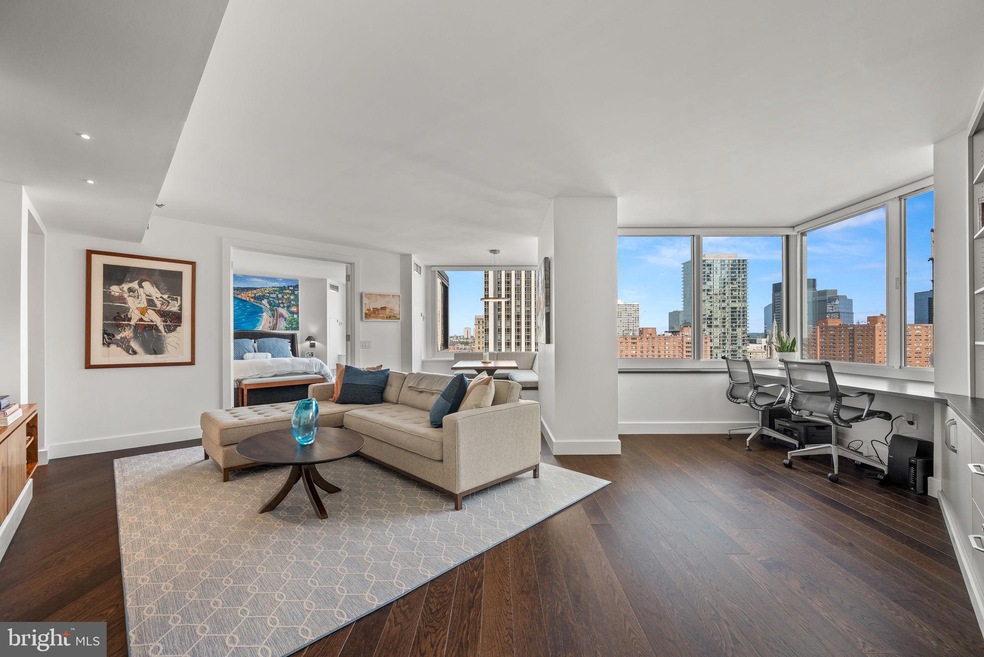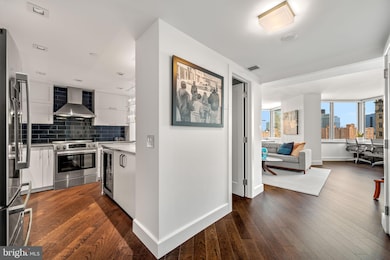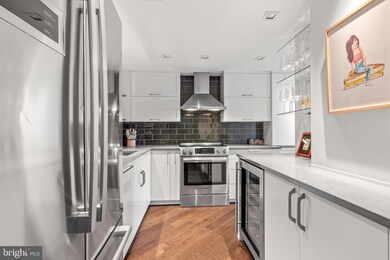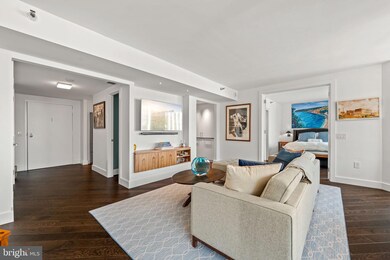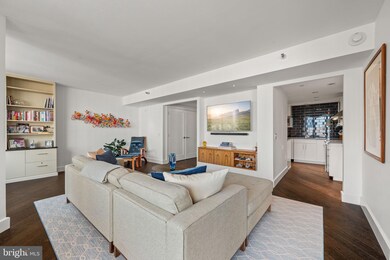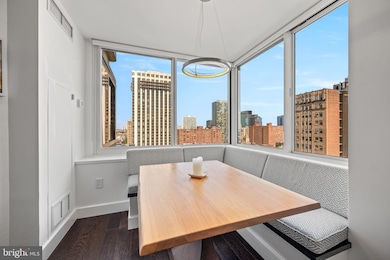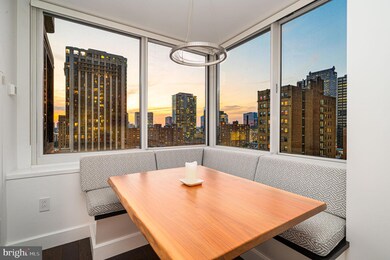202 10 W Rittenhouse Square Unit 1104 Philadelphia, PA 19103
Rittenhouse Square NeighborhoodEstimated payment $5,815/month
Highlights
- Concierge
- 1 Car Direct Access Garage
- Living Room
- Community Pool
- Eat-In Kitchen
- 2-minute walk to Rittenhouse Square
About This Home
Experience seamless fusion of sophistication and convenience at The Residents of The Rittenhouse, one of Philadelphia's most coveted buildings. Encompassing over 1000 square feet of refined living space, this home boasts timeless elegance. The attention to detail is evident in this stunning redesign and renovation by Mainline Craftsman, including all new expansive windows showcasing stunning cityscapes and sunsets.The kitchen is equipped with a suite of Bosch and GE stainless steel appliances, Pappajohn master crafted cabinetry, Caesarstone counters, glass tile backsplash, a uniquely designed pantry closet, and a wine refrigerator.The great room is the heart of the home featuring a dining area with built-in banquette, a built-in corner desk and bookshelves, custom entertainment console, and a half bath. French doors lead to the bedroom with picturesque city views. The ensuite bathroom features Kohler fixtures, a walk-in shower with floor-to-ceiling mosaic tiled walls, a rain showerhead, a frameless glass door, and a customized linen closet. An oversized walk-in closet completes the suite. Additional details include wide plank oak flooring throughout, an ample hanging coat closet in the foyer, custom window treatments by The Shade Store, and new HVAC systems . This Rittenhouse Residence offers the best of urban living through the world-class services of The Rittenhouse Hotel. Enjoy the many luxury services, including full-service 24-hour concierge (dog-walking and package delivery), room service from 6 AM - 11 PM, housekeeping and laundry, chauffeur-driven Mercedes sedan, a newly renovated health club (additional fee), indoor pool, Paul Labrecque Salon, spa, Lacroix, Library Bar and Scarpetta. On-site valet parking is available for a monthly fee. The Rittenhouse is a pet-friendly building allowing dogs up to 50 pounds. Walk out your front door and enjoy the peaceful fountain, beautiful Rittenhouse Square and being only steps away from many more of the city's finest restaurants and shopping. Don’t miss the opportunity to make this beautifully designed home your own – it’s a unique find that combines style, comfort, and prime location.
Property Details
Home Type
- Condominium
Est. Annual Taxes
- $7,993
Year Built
- Built in 1960
HOA Fees
- $1,399 Monthly HOA Fees
Parking
- Assigned Parking Garage Space
- Unassigned Parking
Home Design
- Entry on the 11th floor
- Masonry
Interior Spaces
- 1,037 Sq Ft Home
- Property has 1 Level
- Living Room
- Dining Room
- Wall to Wall Carpet
Kitchen
- Eat-In Kitchen
- Self-Cleaning Oven
- Dishwasher
- Disposal
Bedrooms and Bathrooms
- 1 Main Level Bedroom
- En-Suite Primary Bedroom
- En-Suite Bathroom
- Walk-in Shower
Laundry
- Laundry on main level
- Washer and Dryer Hookup
Utilities
- Central Air
- Back Up Electric Heat Pump System
- Cable TV Available
Listing and Financial Details
- Assessor Parcel Number 888085079
Community Details
Overview
- $5,596 Capital Contribution Fee
- Association fees include common area maintenance, exterior building maintenance, lawn maintenance, snow removal, trash, water, sewer, insurance, management, alarm system
- $72 Other Monthly Fees
- High-Rise Condominium
- The Rittenhouse Condos
- Rittenhouse Square Subdivision
- Property Manager
Amenities
- Concierge
Recreation
- Community Pool
Pet Policy
- Pet Size Limit
- Dogs and Cats Allowed
Map
Home Values in the Area
Average Home Value in this Area
Property History
| Date | Event | Price | Change | Sq Ft Price |
|---|---|---|---|---|
| 09/10/2025 09/10/25 | Price Changed | $710,000 | -2.1% | $685 / Sq Ft |
| 04/28/2025 04/28/25 | Price Changed | $725,000 | -2.7% | $699 / Sq Ft |
| 03/19/2025 03/19/25 | For Sale | $745,000 | -- | $718 / Sq Ft |
Source: Bright MLS
MLS Number: PAPH2459434
- 202 10 W Rittenhouse Square Unit 1108
- 202 10 W Rittenhouse Square Unit 1809
- 202 10 W Rittenhouse Square Unit 2703-04
- 202 10 W Rittenhouse Square Unit 3203
- 202 10 W Rittenhouse Square Unit 2608
- 202 10 W Rittenhouse Square Unit 1105
- 202-10 W Rittenhouse Square Unit 2201
- 210 W Rittenhouse Square Unit 2506
- 220 W Rittenhouse Square Unit 6F
- 220 W Rittenhouse Square Unit 4D
- 220 W Rittenhouse Square Unit 10D
- 2020 Walnut St Unit 19LM
- 2020 Walnut St Unit 29D
- 2020 Walnut St Unit 21K
- 2020 Walnut St Unit 2018
- 2020 Walnut St Unit 28J
- 2020 Walnut St Unit 12C
- 224 30 W Rittenhouse Square Unit 2308
- 224 30 W Rittenhouse Square Unit 715A
- 224 30 W Rittenhouse Square Unit 217
- 1953 Locust St Unit 1
- 1955 Locust St Unit 1R
- 210 W Rittenhouse Square Unit 2703-04
- 244 W Rittenhouse Square Unit 1911
- 226 W Rittenhouse Square Unit 1718
- 2020 Walnut St Unit 6C
- 2020 Walnut St Unit 14J
- 222 W Rittenhouse Square Unit 1004
- 222 W Rittenhouse Square Unit 1605
- 222 W Rittenhouse Square Unit 1504
- 222 W Rittenhouse Square Unit 704
- 222 W Rittenhouse Square
- 2006 Walnut St Unit 9
- 1909 Walnut St
- 238 S 20th St Unit 202
- 135 S 20th St
- 2010 Walnut St Unit 404
- 2010 Walnut St Unit B02
- 224 30 W Rittenhouse Square Unit 3004
- 224 30 W Rittenhouse Square Unit 2105
