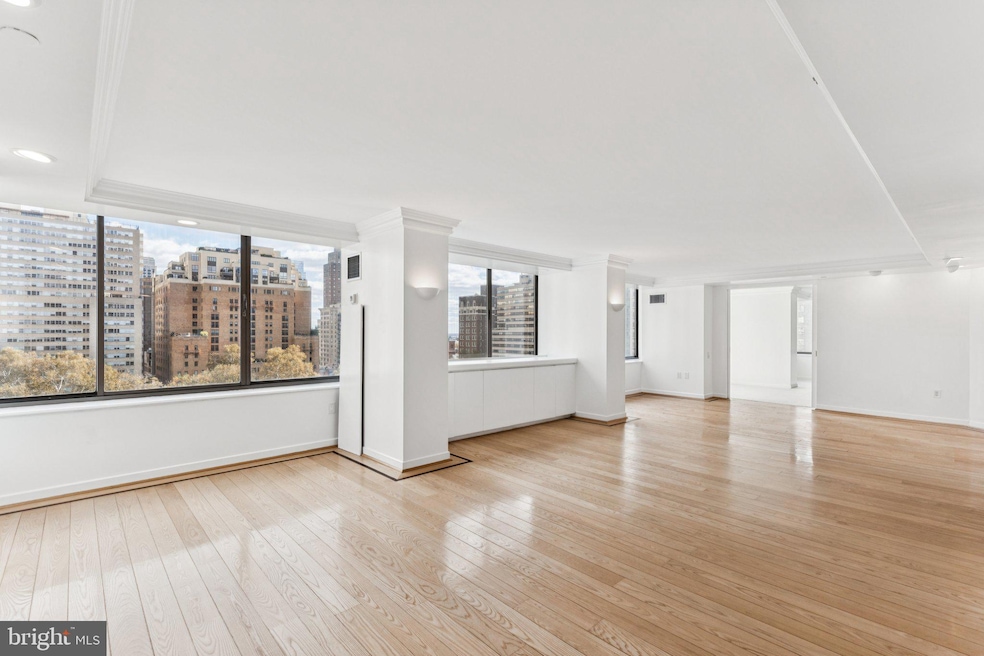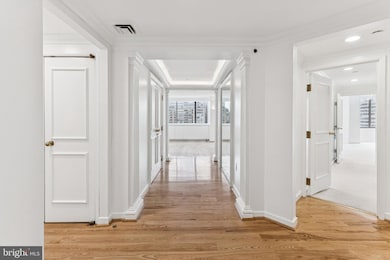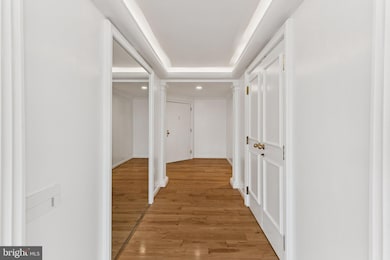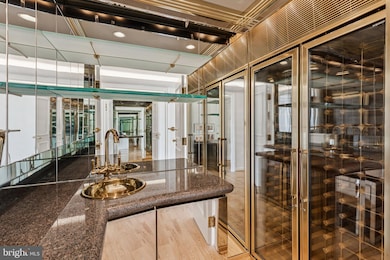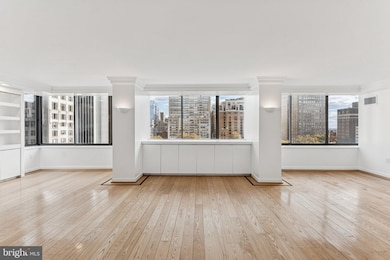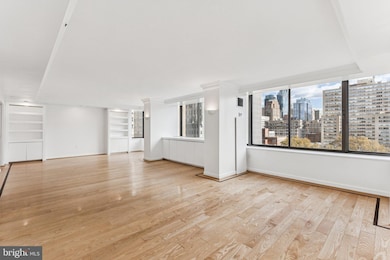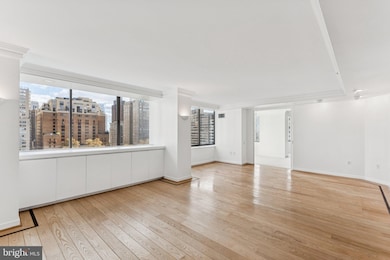202 10 W Rittenhouse Square Unit 1106 Philadelphia, PA 19103
Rittenhouse Square NeighborhoodEstimated payment $16,089/month
Highlights
- Very Popular Property
- Bar or Lounge
- Transportation Service
- Concierge
- Fitness Center
- 2-minute walk to Rittenhouse Square
About This Home
Custom designed home with spectacular Rittenhouse Square views and high-end finishes at the highly coveted Residences at The Rittenhouse Hotel. From the jaw-dropping sunrise views directly over Rittenhouse Square to the large open spaces, perfect for entertaining, this one-of-a-kind showplace is not to be missed. Upon entering the home, you are greeted by a welcoming foyer which conveniently branches out in all directions. Heading straight from the foyer towards the great room is a center gallery boasting architectural ceiling detail with accent lighting and a hidden wet bar with large Kedco wine refrigerator. The grand open great room is a love story to Rittenhouse Square. No matter where you are in the space, the wall of oversized windows provides a stunning view of the beautifully landscaped park. Additional features include custom built-ins, including under window storage and two display bookcases with more storage space; accent lighting; light hardwood floor with inlay; architectural details; and ample space for various living and dining layouts. There is also plenty of room to create a dedicated den/study. Adjacent to the great room is the high-end chef's kitchen with sleek flat panel white cabinetry; undercabinet lighting; granite countertops; double bowl stainless steel sink with garbage disposal, instant hot water faucet, and filtered water faucet; recessed lighting; and high-end appliance package including a double Thermador oven, five burner GE range with hood, Samsung dishwasher, Sub Zero fridge, and trash compactor. Between the kitchen and foyer is a custom, mirrored powder room and deep coat closet. On the other end of the great room is a spacious den/bedroom with two walls of windows overlooking The Square, two built-in Murphy beds, display shelving, a deep wall closet, and a hidden door leading to the primary suite. The luxurious primary suite includes a large bedroom with oversized windows overlooking The Square, two built-in bookcases, and hidden storage space. Attached to the bedroom is a massive dressing area with multiple custom built-ins, two walk-in closets, separate vanity with mini sink, and two marble-appointed bathrooms-- one with a jacuzzi tub and glass enclosed shower and the other with a large glass enclosed shower. Off of the dressing area is a hallway laundry room with white cabinetry, large sink, and side-by-side LG washer and dryer. Additional home highlights include Lutron lighting, automatic shades, beautiful millwork and molding throughout, plush carpet in the bedrooms, and hardwood floors throughout the foyer, great room, and kitchen. The condominiums at The Rittenhouse sit atop the five-diamond Rittenhouse Hotel. Residents of The Rittenhouse enjoy the use of a chauffeur-driven town car, concierge, and 24-hour lobby attendant. And for an additional fee they can enjoy the same amenities as hotel guests, including valet parking, housekeeping services, room service, spa and fitness center, indoor pool, dog walking, the newly renovated Paul Labrecque Salon, and Lacroix Restaurant.
Listing Agent
(215) 545-1500 domb@allandomb.com Allan Domb Real Estate License #RB043135A Listed on: 11/13/2025
Property Details
Home Type
- Condominium
Est. Annual Taxes
- $27,492
Year Built
- Built in 1960
HOA Fees
- $3,520 Monthly HOA Fees
Home Design
- Entry on the 11th floor
- Masonry
Interior Spaces
- 2,608 Sq Ft Home
- Property has 1 Level
Bedrooms and Bathrooms
- 2 Main Level Bedrooms
Laundry
- Laundry on main level
- Washer and Dryer Hookup
Utilities
- Central Air
- Heating Available
Listing and Financial Details
- Tax Lot 874
- Assessor Parcel Number 888085083
Community Details
Overview
- $14,080 Capital Contribution Fee
- Association fees include cable TV, common area maintenance, exterior building maintenance, insurance, management, sewer, snow removal, trash, water
- $21,066 Other Monthly Fees
- High-Rise Condominium
- Rittenhouse Square Subdivision
Amenities
- Concierge
- Transportation Service
- Common Area
- Meeting Room
- Bar or Lounge
- Elevator
Recreation
- Fitness Center
- Community Indoor Pool
- Community Spa
Pet Policy
- Dogs and Cats Allowed
Map
Home Values in the Area
Average Home Value in this Area
Property History
| Date | Event | Price | List to Sale | Price per Sq Ft |
|---|---|---|---|---|
| 11/13/2025 11/13/25 | For Sale | $1,950,000 | -- | $748 / Sq Ft |
Source: Bright MLS
MLS Number: PAPH2557650
- 202 10 W Rittenhouse Square Unit 2106-2107
- 202 10 W Rittenhouse Square Unit 2601
- 202 10 W Rittenhouse Square Unit 2703-04
- 202 10 W Rittenhouse Square Unit 3203
- 202 10 W Rittenhouse Square Unit 2608
- 202 10 W Rittenhouse Square Unit 1108
- 202 10 W Rittenhouse Square Unit 1205
- 202 10 W Rittenhouse Square Unit 1809
- 210 W Rittenhouse Square Unit 2506
- 2020 Walnut St Unit 19LM
- 2020 Walnut St Unit 21K
- 2020 Walnut St Unit 29D
- 2020 Walnut St Unit 19F
- 2020 Walnut St Unit 29K
- 2020 Walnut St Unit 28J
- 2020 Walnut St Unit 19K
- 2020 Walnut St Unit 8K
- 224 30 W Rittenhouse Square Unit 2015B
- 224 30 W Rittenhouse Square Unit 601
- 224 30 W Rittenhouse Square Unit 1003
- 210 W Rittenhouse Square Unit 2703-04
- 226 W Rittenhouse Square Unit 1718
- 234 S 20th St Unit ID1309002P
- 2020 Walnut St Unit 21E
- 2020 Walnut St Unit 6C
- 222 W Rittenhouse Square Unit 604
- 222 W Rittenhouse Square Unit 1204
- 222 W Rittenhouse Square Unit 2308
- 222 W Rittenhouse Square Unit 702
- 222 W Rittenhouse Square Unit 1102
- 222 W Rittenhouse Square Unit 1004
- 222 W Rittenhouse Square Unit 1504
- 222 W Rittenhouse Square Unit 704
- 222 W Rittenhouse Square
- 2006 Walnut St Unit 8
- 2006 Walnut St Unit 3
- 1909 Walnut St
- 135 S 20th St
- 224 30 W Rittenhouse Square Unit 604
- 224 30 W Rittenhouse Square Unit 709
