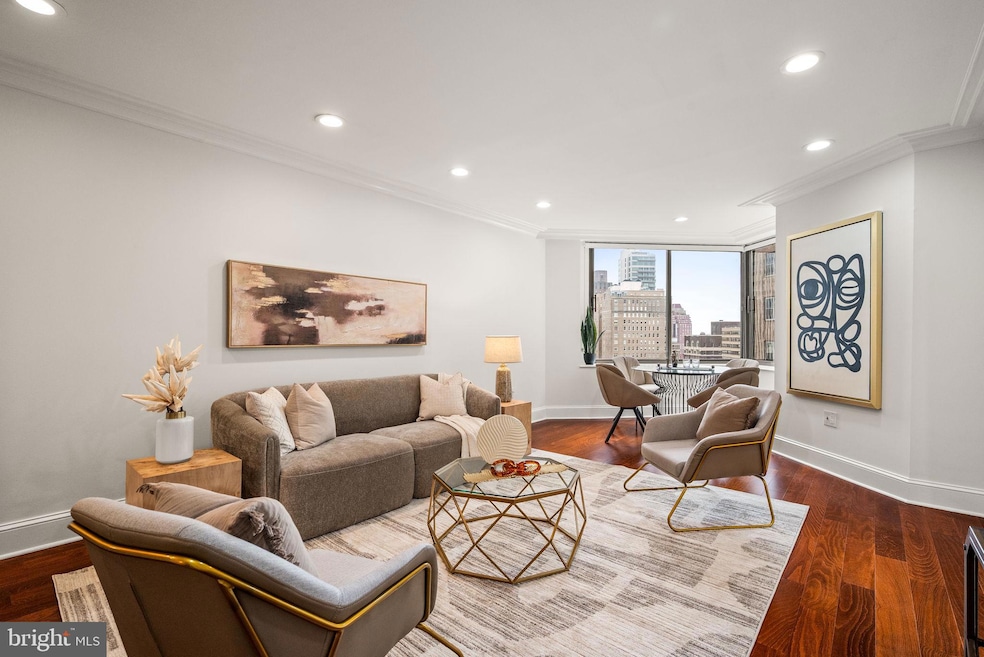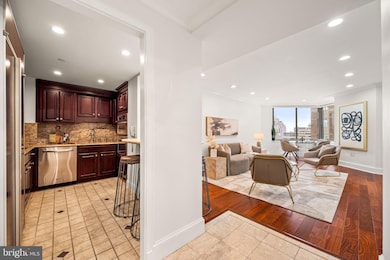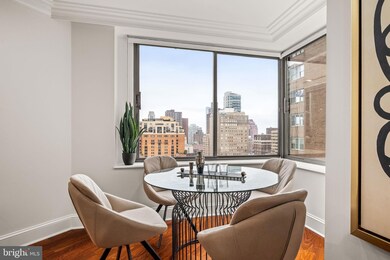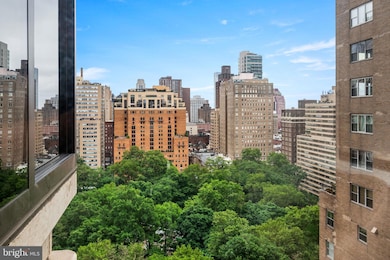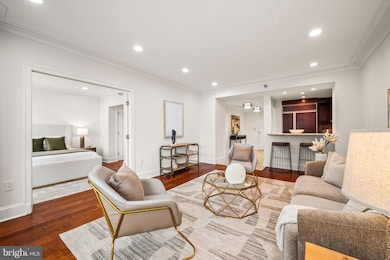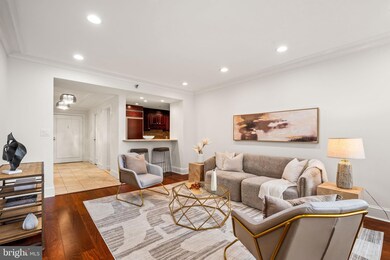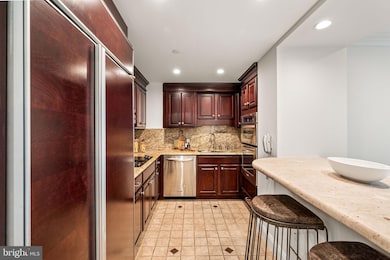202 10 W Rittenhouse Square Unit 1809 Philadelphia, PA 19103
Rittenhouse Square NeighborhoodEstimated payment $8,430/month
Highlights
- Concierge
- Wood Flooring
- Breakfast Area or Nook
- Contemporary Architecture
- Community Pool
- 2-minute walk to Rittenhouse Square
About This Home
Experience the pinnacle of refined city living in this elegant 2 bedroom, 2.5 bath residence at the iconic Rittenhouse Hotel, situated on Rittenhouse Square. This rare offering showcases spectacular Park views from every window and seamless access to five-star hotel amenities, blending privacy with premier service. A wide, welcoming entry introduces a thoughtfully designed layout. The expansive living room features rich hardwood floors, recessed lighting, and French doors that provide flexibility to use the adjoining second bedroom as a den, office, or guest space. The gourmet kitchen is outfitted with cherry cabinetry, paneled refrigerator, an oven and microwave/convection oven, dual sinks, and a breakfast bar ideal for casual dining or entertaining. Both bedrooms are ensuite and generously sized. The primary suite includes a serene sitting area with views of the Square, a custom oversized walk-in closet, and a spa-like bath with dual vanities, jacuzzi tub, separate shower, and a laundry closet. The second bedroom easily accommodates both a sleeping and work area. Residents of The Rittenhouse enjoy access to an exceptional suite of services, 24-hour concierge, room service, housekeeping & laundry, Chauffeur-driven Mercedes sedan, Health club, indoor pool, steam room & sauna (membership required), Paul Labrecque Salon & Spa, On-site dining at Lacroix, Scarpetta, and The Library Bar. Valet parking is available for a monthly fee. Just outside your door, enjoy the vibrant culture and serenity of Rittenhouse Square, surrounded by Philadelphia’s finest restaurants, boutiques, and cultural attractions. Whether enjoying a morning stroll through the park, an evening at a top-tier restaurant, or the tranquility of your private residence above it all, this home is a rare find that perfectly balances luxury, location, and lifestyle.
Property Details
Home Type
- Condominium
Est. Annual Taxes
- $12,654
Year Built
- Built in 1960
Lot Details
- East Facing Home
HOA Fees
- $2,131 Monthly HOA Fees
Parking
- Subterranean Parking
- Parking Fee
Home Design
- Contemporary Architecture
- Entry on the 18th floor
- Brick Front
Interior Spaces
- 1,560 Sq Ft Home
- Property has 1 Level
- Living Room
- Breakfast Area or Nook
Flooring
- Wood
- Wall to Wall Carpet
Bedrooms and Bathrooms
- 2 Main Level Bedrooms
Laundry
- Laundry on main level
- Washer and Dryer Hookup
Utilities
- Central Air
- Back Up Electric Heat Pump System
- Electric Water Heater
Listing and Financial Details
- Tax Lot 940
- Assessor Parcel Number 888085215
Community Details
Overview
- $8,524 Capital Contribution Fee
- Association fees include common area maintenance, exterior building maintenance, snow removal, trash, water, management, alarm system, insurance, sewer
- $72 Other Monthly Fees
- High-Rise Condominium
- Rittenhouse Square Subdivision
- Property Manager
Amenities
- Concierge
- Elevator
Recreation
- Community Pool
Pet Policy
- Pets allowed on a case-by-case basis
Map
Home Values in the Area
Average Home Value in this Area
Property History
| Date | Event | Price | List to Sale | Price per Sq Ft |
|---|---|---|---|---|
| 06/11/2025 06/11/25 | For Sale | $995,000 | -- | $638 / Sq Ft |
Source: Bright MLS
MLS Number: PAPH2492926
- 202 10 W Rittenhouse Square Unit 2106-2107
- 202 10 W Rittenhouse Square Unit 2601
- 202 10 W Rittenhouse Square Unit 2703-04
- 202 10 W Rittenhouse Square Unit 3203
- 202 10 W Rittenhouse Square Unit 1106
- 202 10 W Rittenhouse Square Unit 2608
- 202 10 W Rittenhouse Square Unit 1108
- 202 10 W Rittenhouse Square Unit 1205
- 210 W Rittenhouse Square Unit 2506
- 2020 Walnut St Unit 21K
- 2020 Walnut St Unit 29D
- 2020 Walnut St Unit 19F
- 2020 Walnut St Unit 29K
- 2020 Walnut St Unit 28J
- 2020 Walnut St Unit 19K
- 2020 Walnut St Unit 8K
- 224 30 W Rittenhouse Square Unit 2015B
- 224 30 W Rittenhouse Square Unit 601
- 224 30 W Rittenhouse Square Unit 1003
- 224 30 W Rittenhouse Square Unit 413
- 210 W Rittenhouse Square Unit 2703-04
- 226 W Rittenhouse Square Unit 1718
- 234 S 20th St Unit ID1309002P
- 2020 Walnut St Unit 21E
- 2020 Walnut St Unit 6C
- 222 W Rittenhouse Square Unit 604
- 222 W Rittenhouse Square Unit 1204
- 222 W Rittenhouse Square Unit 2308
- 222 W Rittenhouse Square Unit 702
- 222 W Rittenhouse Square Unit 1102
- 222 W Rittenhouse Square Unit 1004
- 222 W Rittenhouse Square Unit 1504
- 222 W Rittenhouse Square Unit 704
- 222 W Rittenhouse Square
- 2006 Walnut St Unit 8
- 2006 Walnut St Unit 3
- 1909 Walnut St
- 135 S 20th St
- 224 30 W Rittenhouse Square Unit 604
- 224 30 W Rittenhouse Square Unit 709
