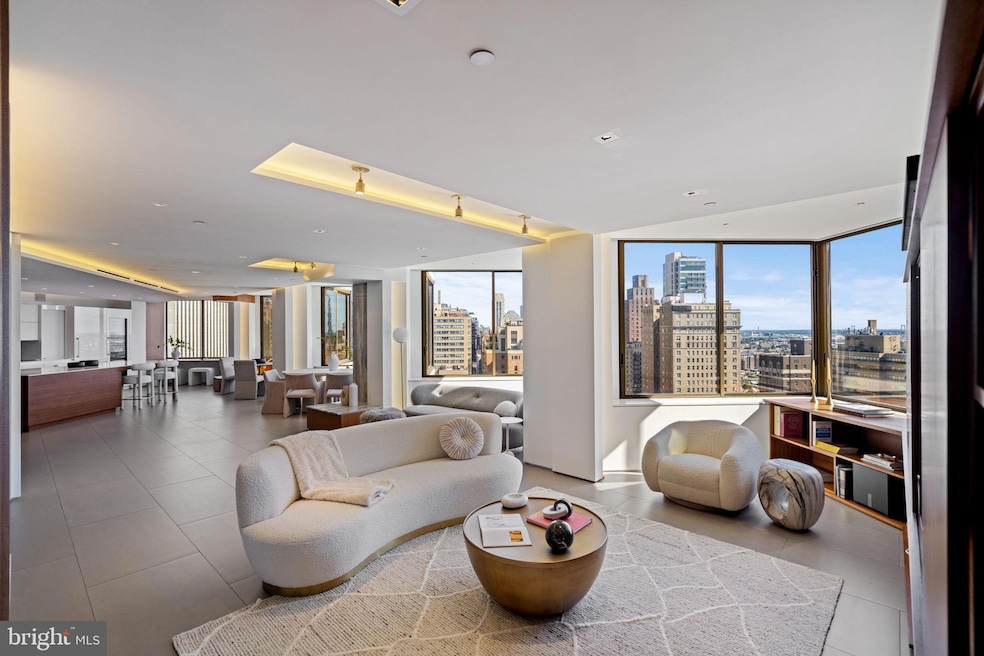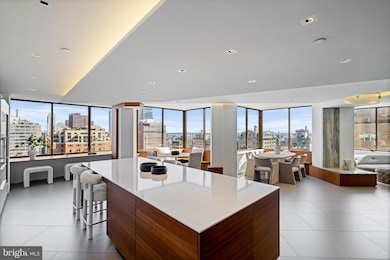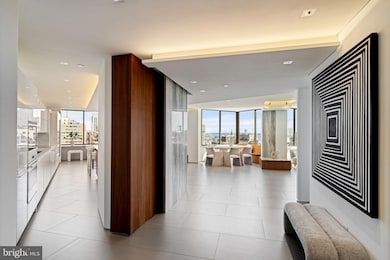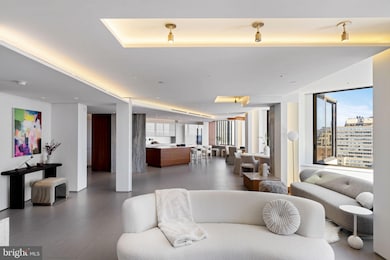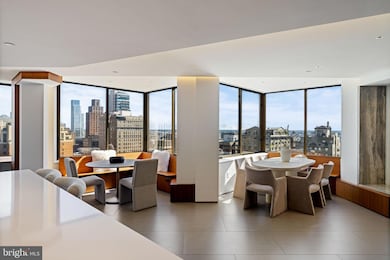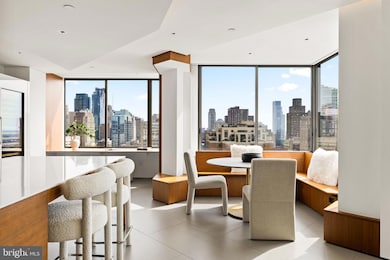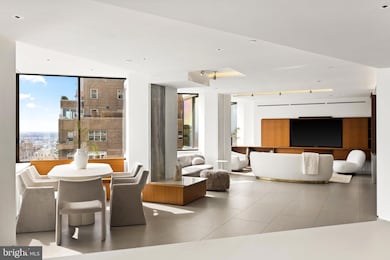202 10 W Rittenhouse Square Unit 2106-2107 Philadelphia, PA 19103
Rittenhouse Square NeighborhoodEstimated payment $26,763/month
Highlights
- Concierge
- Fitness Center
- Transportation Service
- Bar or Lounge
- 24-Hour Security
- 2-minute walk to Rittenhouse Square
About This Home
36 oversized windows each overlooking Rittenhouse Square is where you will find this 3,500+ sq ft combined residence. A breathtaking and completely renovated masterpiece by dMas Architects, featuring the building’s iconic ziggurat architecture and 36 oversized windows capturing unobstructed park and skyline views. Every detail has been meticulously curated: hand-plastered walls, sapless walnut flooring, full size travertine and Calcutta Gold marble slabs, backlit quartzite accents, and custom millwork create a luminous, sophisticated sanctuary. The Poggenpohl kitchen is a chef’s dream, with Wolf appliances, Sub-Zero refrigerator and 175-bottle wine fridge, Silestone countertops, floating white lacquer and glass cabinetry, and an island with seating for 4. Walnut built-ins, bowtie-shaped wine storage, and bespoke lighting enhance both elegance and function. The primary suite offers a Sitting Room, dual Offices, dual California closets, complemented by TWO spa-inspired baths with soaking tub, dual Duravit vanities, and porcelain tile. The second bedroom features an en-suite Calcutta Gold marble bath with walk-in shower and floating vanity. Additional highlights include powder room for guests, multiple flexible spaces, extensive storage, custom electric shades throughout, and integrated audio/visual system. Residents enjoy five-star services and amenities: 24-hour concierge, doorman, valet, chauffeur-driven car, housekeeping, fitness center, spa, indoor pool, and on-site dining at Lacroix, Scarpetta, and Library Bar. This is Rittenhouse Square living at its absolute finest, combining timeless elegance, bespoke finishes, and unparalleled views in one of Philadelphia’s most coveted addresses.
Listing Agent
(917) 968-7848 andreasellsnyc@gmail.com SERHANT PENNSYLVANIA LLC License #RS279858 Listed on: 10/14/2025

Co-Listing Agent
(267) 266-3500 leah@serhant.com SERHANT PENNSYLVANIA LLC License #RS359092
Property Details
Home Type
- Condominium
Est. Annual Taxes
- $30,054
Year Built
- Built in 1960 | Remodeled in 2018
Lot Details
- Extensive Hardscape
- Property is in excellent condition
HOA Fees
- $5,039 Monthly HOA Fees
Parking
- 1 Assigned Subterranean Space
- Private Parking
- Parking Fee
- Secure Parking
Property Views
- Panoramic
- Park or Greenbelt
Home Design
- Penthouse
- Contemporary Architecture
- Entry on the 21st floor
- Plaster Walls
- Masonry
Interior Spaces
- 3,500 Sq Ft Home
- Property has 1 Level
- Open Floorplan
- Wet Bar
- Furnished
- Sound System
- Built-In Features
- Bar
- Window Treatments
- Dining Area
Kitchen
- Gourmet Kitchen
- Breakfast Area or Nook
- Butlers Pantry
- Double Oven
- Cooktop
- Built-In Microwave
- Dishwasher
- Wine Rack
Flooring
- Wood
- Stone
Bedrooms and Bathrooms
- 2 Main Level Bedrooms
- En-Suite Bathroom
- Walk-In Closet
- Dual Flush Toilets
- Soaking Tub
- Walk-in Shower
Laundry
- Laundry on main level
- Front Loading Dryer
- Front Loading Washer
Home Security
- Home Security System
- Security Gate
- Exterior Cameras
- Flood Lights
Accessible Home Design
- Accessible Elevator Installed
- Halls are 36 inches wide or more
- No Interior Steps
- Level Entry For Accessibility
Outdoor Features
- Exterior Lighting
Schools
- Greenfield Albert Elementary And Middle School
Utilities
- Central Heating and Cooling System
- Electric Water Heater
Listing and Financial Details
- Tax Lot 1065
- Assessor Parcel Number 888085250
Community Details
Overview
- $20,155 Capital Contribution Fee
- Association fees include all ground fee, common area maintenance, lawn maintenance, management, trash, exterior building maintenance, custodial services maintenance, security gate, reserve funds, snow removal, sewer, health club
- High-Rise Condominium
- Rittenhouse Hotel & Condominiums Community
- Rittenhouse Square Subdivision
- Property Manager
Amenities
- Concierge
- Doorman
- Fax or Copying Available
- Transportation Service
- Beauty Salon
- Meeting Room
- Party Room
- Community Dining Room
- Community Library
- Bar or Lounge
- Laundry Facilities
- 3 Elevators
Recreation
- Fitness Center
- Community Indoor Pool
- Heated Community Pool
Pet Policy
- Pets Allowed
- Pet Size Limit
Security
- 24-Hour Security
- Front Desk in Lobby
- Resident Manager or Management On Site
Map
Home Values in the Area
Average Home Value in this Area
Property History
| Date | Event | Price | List to Sale | Price per Sq Ft |
|---|---|---|---|---|
| 12/02/2025 12/02/25 | For Rent | $22,000 | 0.0% | -- |
| 10/14/2025 10/14/25 | For Sale | $3,650,000 | -- | $1,043 / Sq Ft |
Source: Bright MLS
MLS Number: PAPH2541938
- 202 10 W Rittenhouse Square Unit 2601
- 202 10 W Rittenhouse Square Unit 2703-04
- 202 10 W Rittenhouse Square Unit 3203
- 202 10 W Rittenhouse Square Unit 1106
- 202 10 W Rittenhouse Square Unit 2608
- 202 10 W Rittenhouse Square Unit 1108
- 202 10 W Rittenhouse Square Unit 1205
- 202 10 W Rittenhouse Square Unit 1809
- 210 W Rittenhouse Square Unit 2506
- 2020 Walnut St Unit 29D
- 2020 Walnut St Unit 19F
- 2020 Walnut St Unit 29K
- 2020 Walnut St Unit 19K
- 2020 Walnut St Unit 8K
- 224 30 W Rittenhouse Square Unit 2015B
- 224 30 W Rittenhouse Square Unit 601
- 224 30 W Rittenhouse Square Unit 1003
- 224 30 W Rittenhouse Square Unit 413
- 224 30 W Rittenhouse Square Unit 1202
- 224 30 W Rittenhouse Square Unit 715A
- 1955 Locust St Unit 3F
- 210 W Rittenhouse Square Unit 2703-04
- 226 W Rittenhouse Square Unit 1718
- 234 S 20th St Unit ID1309002P
- 2020 Walnut St Unit 21E
- 2020 Walnut St Unit 6C
- 222 W Rittenhouse Square Unit 604
- 222 W Rittenhouse Square Unit 1102
- 222 W Rittenhouse Square Unit 1504
- 222 W Rittenhouse Square Unit 704
- 222 W Rittenhouse Square Unit 1204
- 222 W Rittenhouse Square Unit PH05
- 222 W Rittenhouse Square Unit 1004
- 222 W Rittenhouse Square Unit 804
- 222 W Rittenhouse Square Unit 404
- 222 W Rittenhouse Square
- 222 W Rittenhouse Square
- 2006 Walnut St Unit 8
- 2006 Walnut St Unit 3
- 1909 Walnut St
