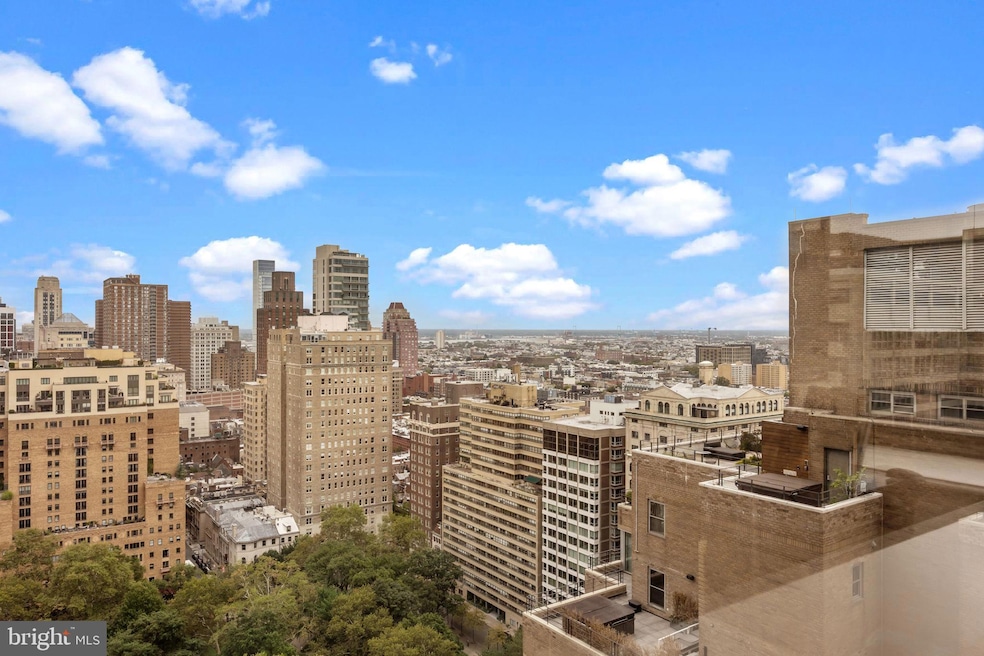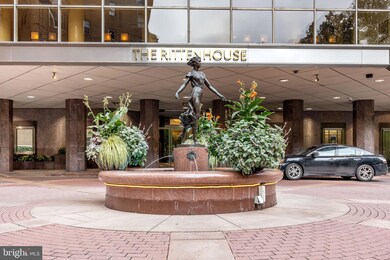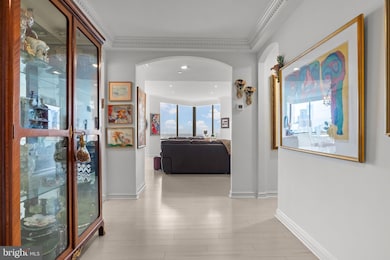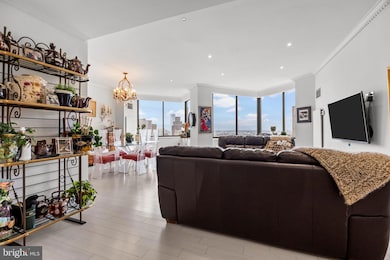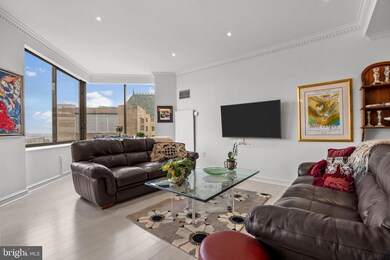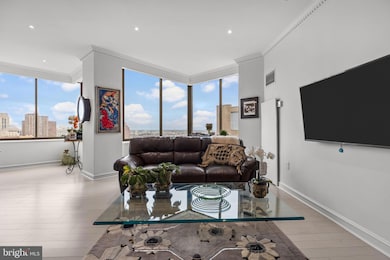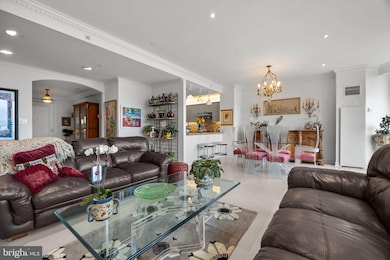202 10 W Rittenhouse Square Unit 2608 Philadelphia, PA 19103
Rittenhouse Square NeighborhoodEstimated payment $9,901/month
Highlights
- Concierge
- Fitness Center
- Community Indoor Pool
- Bar or Lounge
- Transportation Service
- 2-minute walk to Rittenhouse Square
About This Home
Perched high above Rittenhouse Square in one of Philadelphia’s most prestigious addresses, this two-bedroom, two and a half bath residence at The Rittenhouse offers an extraordinary combination of luxury, elegance, and sweeping skyline views. Every room is framed by floor to ceiling windows, showcasing iconic vistas that stretch across the Square, the glittering Center City skyline, and as far as the Delaware River.
A gracious entry hall welcomes you with gallery style wall space ideal for artwork and a stylish powder room featuring a striking black vanity with a vessel sink and matching TOTO fixture. Beyond, an expansive great room unfolds with effortless flow for both living and dining. Two walls of oversized windows flood the space with natural light, creating a dramatic backdrop for entertaining or everyday living.
The gourmet kitchen is both functional and beautiful, appointed with custom cabinetry, granite countertops, a diamond-patterned backsplash, and premium appliances including Sub-Zero, Miele, and Dacor. A breakfast bar overlooks the dining area, while an adjacent laundry room offers side-by-side machines and abundant storage.
The serene primary suite is a retreat unto itself, complete with a walk-in closet fitted with built-ins and a spa-like marble bath featuring a double vanity, glass-enclosed shower, and deep soaking jacuzzi tub. The second bedroom, equally generous, boasts hardwood floors, a marble ensuite with a tub/shower, and more spectacular views.
Throughout the home, fine architectural details, from arched doorways and meticulously crafted millwork to recessed lighting and light wood engineered floors. Exceptional closet space ensures both beauty and functionality.
Life at The Residences at The Rittenhouse is truly unparalleled. Residents enjoy the privacy of a world-class condominium while having access to the five-diamond services of The Rittenhouse Hotel, including concierge, chauffeur-driven town car, and 24-hour lobby attendant. For an additional fee, hotel amenities are available as well: valet parking, housekeeping, in-room dining, spa and fitness center, indoor pool, dog-walking, the acclaimed Paul Labrecque Salon, and the award-winning Lacroix restaurant.
This is more than a home, it is a statement of refined city living in Philadelphia’s most coveted location.
Listing Agent
(267) 246-9729 josephbograd@remax.net Elite Realty Group Unl. Inc. License #AB066484 Listed on: 10/01/2025
Property Details
Home Type
- Condominium
Est. Annual Taxes
- $16,479
Year Built
- Built in 1960
HOA Fees
- $2,454 Monthly HOA Fees
Home Design
- Entry on the 26th floor
- Masonry
Interior Spaces
- 1,765 Sq Ft Home
- Property has 1 Level
Bedrooms and Bathrooms
- 2 Main Level Bedrooms
Laundry
- Laundry in unit
- Washer and Dryer Hookup
Utilities
- Central Air
- Heating Available
Listing and Financial Details
- Tax Lot 998
- Assessor Parcel Number 888085331
Community Details
Overview
- $9,815 Capital Contribution Fee
- Association fees include insurance, snow removal, trash, water, cable TV, common area maintenance, exterior building maintenance, management, sewer
- High-Rise Condominium
- Rittenhouse Square Subdivision
Amenities
- Concierge
- Transportation Service
- Common Area
- Meeting Room
- Bar or Lounge
- Elevator
Recreation
- Fitness Center
- Community Indoor Pool
- Community Spa
Pet Policy
- Dogs and Cats Allowed
Security
- Security Service
Map
Home Values in the Area
Average Home Value in this Area
Property History
| Date | Event | Price | List to Sale | Price per Sq Ft |
|---|---|---|---|---|
| 10/01/2025 10/01/25 | For Sale | $1,150,000 | -- | $652 / Sq Ft |
Source: Bright MLS
MLS Number: PAPH2543018
- 210 W Rittenhouse Square Unit 2506
- 202 10 W Rittenhouse Square Unit 2106-2107
- 202 10 W Rittenhouse Square Unit 2601
- 202 10 W Rittenhouse Square Unit 2703-04
- 202 10 W Rittenhouse Square Unit 3203
- 202 10 W Rittenhouse Square Unit 1106
- 202 10 W Rittenhouse Square Unit 1108
- 202 10 W Rittenhouse Square Unit 1205
- 202 10 W Rittenhouse Square Unit 1809
- 1911 Walnut St Unit 2804
- 1911 Walnut St Unit 4101
- 1911 Walnut St Unit 2701
- 1911 Walnut St Unit S4-3004
- 1911 Walnut St Unit 3404
- 1911 Walnut St Unit 4401
- 1911 Walnut St Unit 3001
- 1911 Walnut St Unit 3304
- 1911 Walnut St Unit 2702
- 1911 Walnut St Unit 3804
- 1911 Walnut St Unit 4102
- 1955 Locust St Unit 3F
- 210 W Rittenhouse Square Unit 2703-04
- 226 W Rittenhouse Square Unit 1718
- 234 S 20th St Unit ID1309002P
- 2020 Walnut St Unit 21E
- 2020 Walnut St Unit 6C
- 222 W Rittenhouse Square Unit 604
- 222 W Rittenhouse Square Unit 1102
- 222 W Rittenhouse Square Unit 1504
- 222 W Rittenhouse Square Unit 704
- 222 W Rittenhouse Square Unit 1204
- 222 W Rittenhouse Square Unit PH05
- 222 W Rittenhouse Square Unit 1004
- 222 W Rittenhouse Square Unit 804
- 222 W Rittenhouse Square Unit 404
- 222 W Rittenhouse Square
- 222 W Rittenhouse Square
- 2006 Walnut St Unit 8
- 2006 Walnut St Unit 3
- 1909 Walnut St
