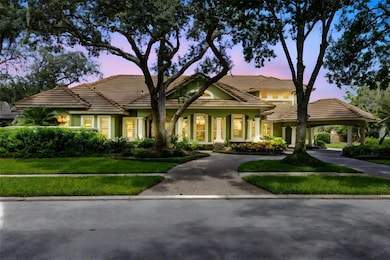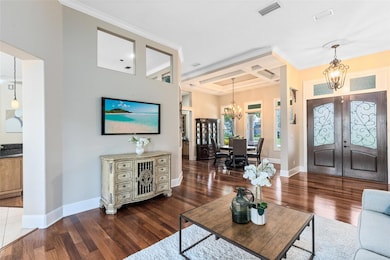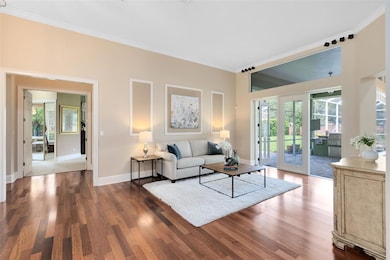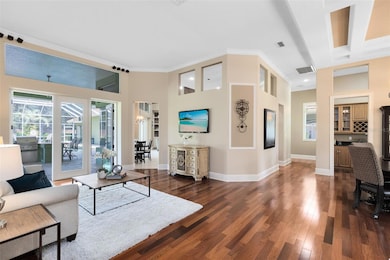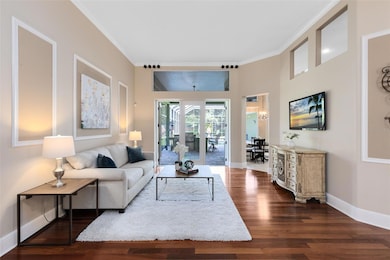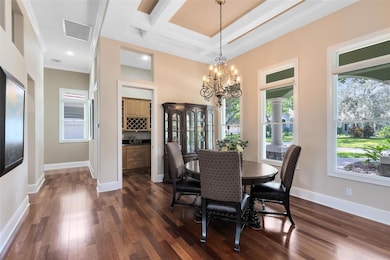202 Arrowhead Ct Winter Springs, FL 32708
Estimated payment $7,830/month
Highlights
- Golf Course Community
- Oak Trees
- Media Room
- Keeth Elementary School Rated A-
- Screened Pool
- Custom Home
About This Home
BRAND NEW TILE ROOF! Gorgeous custom-built home on one half acre in the prestigious gated community of Arrowhead, the jewel of Tuscawilla. This estate is surrounded by private residences with tile roofs and stunning elevations, offering unmatched curb appeal with a travertine-adorned front porch, decorative columns, and a brick-paver circular drive with a portico leading to a rear-facing oversized three-car garage.
Inside, soaring ceilings with crown molding, decorative trays, transom windows, and custom wrought-iron entry doors create an impressive atmosphere. A magnificent double front door and separate “friends and family” entry welcome you into a thoughtfully designed floor plan.
The primary suite features two walk-in closets, a luxurious bath with a one-of-a-kind bubbler tub, dual copper sinks, vanity area, abundant counter space, and handsome lighting. An adjacent study could serve as a sixth bedroom if desired.
Additionally, the primary bedroom and secondary bedroom, the living room, family room, and study all encircle the pool and patio area for the ultimate entertaining layout. One guest suite even offers a private patio retreat.
The gourmet kitchen is a chef’s dream with 42”+ wood cabinetry with crown molding, granite countertops, large pantry, and a spacious center island. Appliances include a Café built-in refrigerator/freezer, KitchenAid stainless steel double ovens and microwave, five-burner gas cooktop, KitchenAid trash compactor, and Miele dishwasher. The butler’s pantry, conveniently located off the kitchen and dining room, offers wine storage and abundant cabinetry.
The family room features an electric fireplace with custom cabinetry, while the formal living and dining areas showcase beautiful cherry wood flooring. A giant laundry room includes Maytag washer and dryer, floor-to-ceiling cabinetry, quartz countertops, backsplash, and a utility sink.
Upstairs, a gently curved stairwell leads to a large bonus room with en-suite bath, ideal as a fifth bedroom, guest suite, media/game room, or man cave. A massive air-conditioned storage room is also located upstairs.
Highlights include: • 4 full and 1 half baths • Two air-conditioning systems with UV filtration • Whole-house water filtration system • Dual hot water heaters, including one tankless • 9-foot interior doors with ceiling heights ranging from 10–20 feet • French doors across the back of the home, including mitered glass in the family room • New designer lighting fixtures • Recessed lighting and 8” baseboards throughout • Recent 4-point inspection confirming the top-of-the-line tile roof’s long remaining life • Dramatic exterior and landscape lighting The outdoor oasis features a huge heated saltwater pool and spa with cantilever edge, brick-paver patio, large covered porch, and outdoor bar with Lynx grill. Lush landscaping, privacy hedges, and a brick wall enclose the backyard, creating space for entertaining, fun, and pets to play. This one-of-a-kind estate combines timeless elegance, modern upgrades, and thoughtful details in one of Tuscawilla’s most sought-after neighborhoods.
Listing Agent
RE/MAX TOWN & COUNTRY REALTY Brokerage Phone: 407-695-2066 License #391725 Listed on: 08/22/2025

Co-Listing Agent
RE/MAX TOWN & COUNTRY REALTY Brokerage Phone: 407-695-2066 License #3444104
Home Details
Home Type
- Single Family
Est. Annual Taxes
- $14,910
Year Built
- Built in 1996
Lot Details
- 0.5 Acre Lot
- North Facing Home
- Masonry wall
- Child Gate Fence
- Mature Landscaping
- Private Lot
- Oversized Lot
- Irrigation Equipment
- Oak Trees
- Property is zoned PUD
HOA Fees
- $96 Monthly HOA Fees
Parking
- 3 Car Attached Garage
- 1 Carport Space
- Portico
- Rear-Facing Garage
- Circular Driveway
Home Design
- Custom Home
- Bi-Level Home
- Slab Foundation
- Tile Roof
- Block Exterior
- Stucco
Interior Spaces
- 4,078 Sq Ft Home
- Built-In Features
- Shelving
- Dry Bar
- Crown Molding
- Coffered Ceiling
- Cathedral Ceiling
- Ceiling Fan
- Recessed Lighting
- Gas Fireplace
- Insulated Windows
- Window Treatments
- French Doors
- Family Room
- Living Room
- Dining Room
- Media Room
- Den
- Bonus Room
- Storage Room
- Inside Utility
- Garden Views
Kitchen
- Eat-In Kitchen
- Butlers Pantry
- Built-In Double Oven
- Cooktop with Range Hood
- Microwave
- Dishwasher
- Stone Countertops
- Solid Wood Cabinet
- Disposal
Flooring
- Wood
- Carpet
- Ceramic Tile
Bedrooms and Bathrooms
- 5 Bedrooms
- Primary Bedroom on Main
- Split Bedroom Floorplan
- En-Suite Bathroom
- Walk-In Closet
- Jack-and-Jill Bathroom
Laundry
- Laundry Room
- Dryer
- Washer
Home Security
- Security System Owned
- Fire and Smoke Detector
Eco-Friendly Details
- Energy-Efficient Windows with Low Emissivity
Pool
- Screened Pool
- Heated In Ground Pool
- Heated Spa
- In Ground Spa
- Saltwater Pool
- Fence Around Pool
- Chlorine Free
- Pool Lighting
Outdoor Features
- Screened Patio
- Exterior Lighting
- Front Porch
Schools
- Keeth Elementary School
- Indian Trails Middle School
- Winter Springs High School
Utilities
- Forced Air Zoned Heating and Cooling System
- Heat Pump System
- Thermostat
- Propane
- Water Filtration System
- Tankless Water Heater
- High Speed Internet
- Cable TV Available
Listing and Financial Details
- Visit Down Payment Resource Website
- Tax Lot 2
- Assessor Parcel Number 07-21-31-519-0000-0020
Community Details
Overview
- Association fees include private road
- Stuart Knoll Association
- Visit Association Website
- Arrowhead At Tuscawilla Unit 2 Subdivision
- Leased Association Recreation
- The community has rules related to deed restrictions, allowable golf cart usage in the community
Recreation
- Golf Course Community
- Tennis Courts
- Community Basketball Court
- Pickleball Courts
- Park
- Trails
Security
- Gated Community
Map
Home Values in the Area
Average Home Value in this Area
Tax History
| Year | Tax Paid | Tax Assessment Tax Assessment Total Assessment is a certain percentage of the fair market value that is determined by local assessors to be the total taxable value of land and additions on the property. | Land | Improvement |
|---|---|---|---|---|
| 2025 | $16,433 | $1,055,395 | $200,000 | $855,395 |
| 2024 | $14,910 | $891,998 | -- | -- |
| 2023 | $12,784 | $810,907 | $150,000 | $660,907 |
| 2021 | $8,809 | $580,825 | $0 | $0 |
| 2020 | $8,744 | $572,806 | $0 | $0 |
| 2019 | $8,659 | $559,928 | $0 | $0 |
| 2018 | $8,614 | $549,488 | $0 | $0 |
| 2017 | $8,569 | $538,186 | $0 | $0 |
| 2016 | $8,694 | $530,807 | $0 | $0 |
| 2015 | $8,800 | $523,453 | $0 | $0 |
| 2014 | $8,625 | $519,299 | $0 | $0 |
Property History
| Date | Event | Price | List to Sale | Price per Sq Ft | Prior Sale |
|---|---|---|---|---|---|
| 01/23/2026 01/23/26 | For Sale | $1,250,000 | 0.0% | $307 / Sq Ft | |
| 12/23/2025 12/23/25 | Off Market | $1,250,000 | -- | -- | |
| 11/16/2025 11/16/25 | For Sale | $1,250,000 | 0.0% | $307 / Sq Ft | |
| 11/09/2025 11/09/25 | Pending | -- | -- | -- | |
| 11/08/2025 11/08/25 | For Sale | $1,250,000 | 0.0% | $307 / Sq Ft | |
| 11/02/2025 11/02/25 | Pending | -- | -- | -- | |
| 08/22/2025 08/22/25 | For Sale | $1,250,000 | +33.0% | $307 / Sq Ft | |
| 12/01/2021 12/01/21 | Sold | $940,000 | -1.1% | $231 / Sq Ft | View Prior Sale |
| 10/17/2021 10/17/21 | Pending | -- | -- | -- | |
| 10/14/2021 10/14/21 | For Sale | $950,000 | -- | $233 / Sq Ft |
Purchase History
| Date | Type | Sale Price | Title Company |
|---|---|---|---|
| Warranty Deed | $940,000 | Equitable Ttl Of Seminole Cn | |
| Warranty Deed | -- | Watson Title Services Inc | |
| Warranty Deed | $715,000 | -- | |
| Warranty Deed | $430,000 | -- | |
| Deed | $96,500 | -- |
Mortgage History
| Date | Status | Loan Amount | Loan Type |
|---|---|---|---|
| Previous Owner | $412,500 | New Conventional | |
| Previous Owner | $344,000 | New Conventional |
Source: Stellar MLS
MLS Number: O6337777
APN: 07-21-31-519-0000-0020
- 562 Pleasant Grove Dr
- 1427 Whitehall Blvd
- 724 Barrington Cir
- 667 Andover Cir
- 1053 W Pebble Beach Cir
- 1405 Goolagong Ct
- 709 Barrington Cir
- 717 Wilson Rd
- 1569 Corkery Ct
- 1328 Congressional Ct
- 600 Northern Way Unit 502
- 600 Northern Way Unit 1403
- 1422 Spalding Rd
- 756 Dunlap Cir
- 606 Casa Park A Ct
- 1355 Casa Park Cir
- 600 Casa Park Court C
- 1377 Blue Spruce Ct
- 1121 Arbor Glen Cir
- 1444 Spalding Rd
- 1019 E Pebble Beach Cir
- 600 Northern Way Unit 1005
- 600 Northern Way Unit 506
- 600 Northern Way Unit 1001
- 600 Northern Way Unit 1403
- 1422 Spalding Rd
- 1525 Casa Park Cir
- 208 Heatherwood Ct
- 213 Heatherwood Ct
- 1714 Fox Glen Ct
- 880 Chokecherry Dr
- 436 Diamond Dove Cove
- 1108 Spotted Sandpiper Loop
- 1994 Silverweed Way
- 440 Courtney Springs Cir
- 154 Tuskawilla Rd Unit 224
- 154 Tuskawilla Rd Unit 204
- 115 Redtail Place
- 203 Mcleods Way
- 1401 Blumberg Blvd Unit 412

