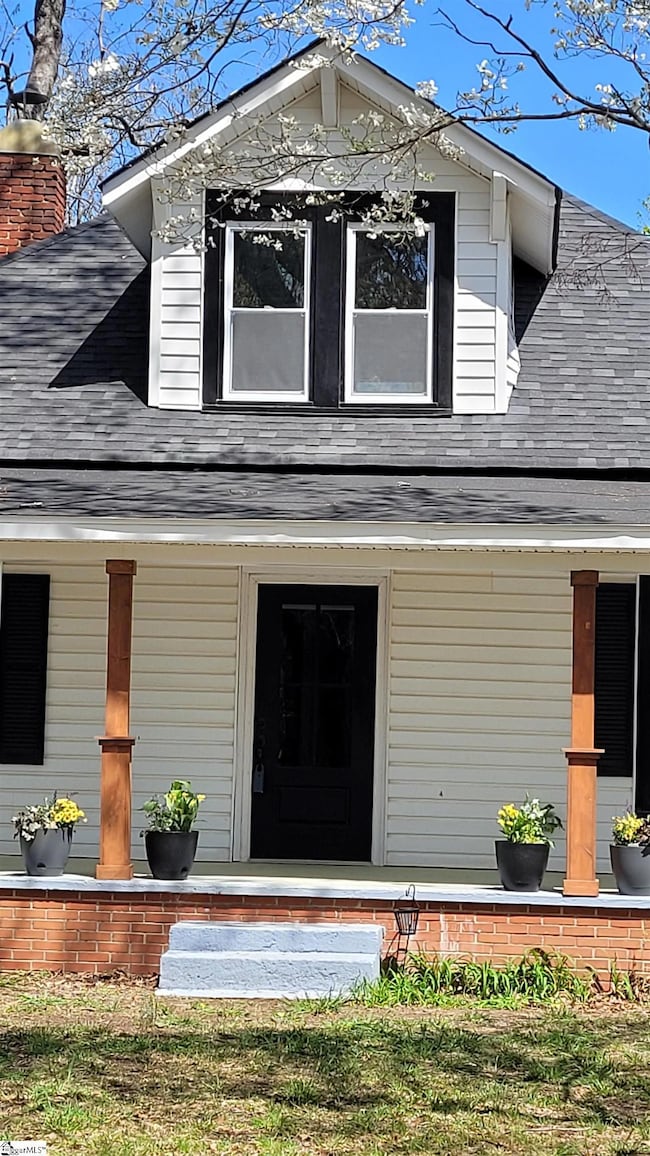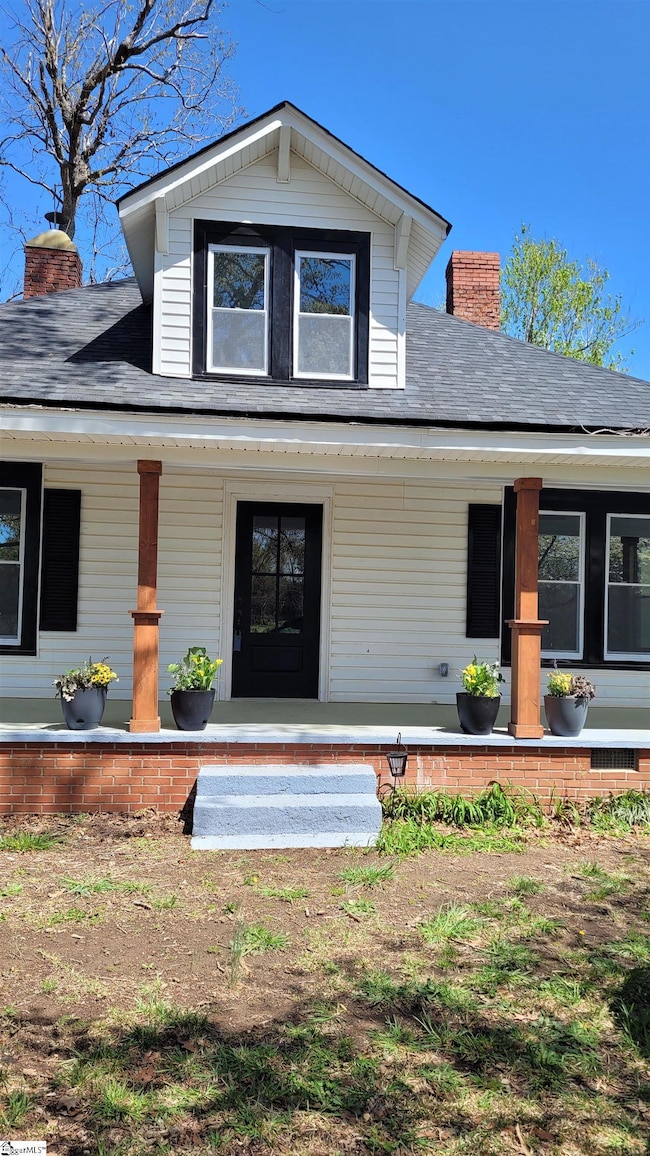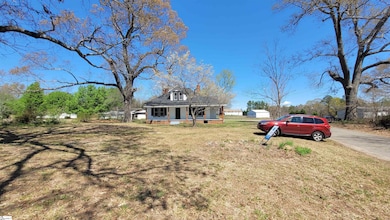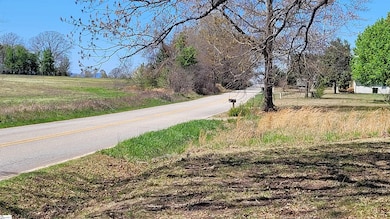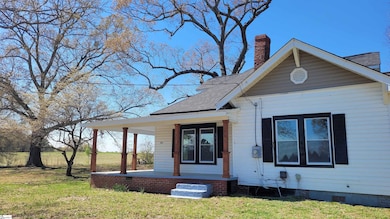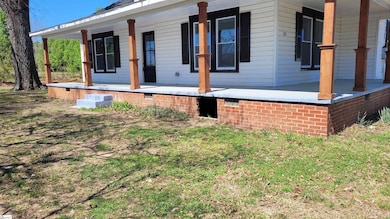202 Arrowood Branch Rd Chesnee, SC 29323
Estimated payment $1,618/month
Highlights
- Open Floorplan
- Cape Cod Architecture
- Bonus Room
- Chesnee Elementary School Rated A-
- Deck
- Corner Lot
About This Home
USDA eligible and move-in ready with no HOA—on nearly 1 acre with public water and public sewer. This updated 3BR/2.5BA home blends character and function with an open-concept great room, dining, and kitchen, a main-level primary suite, and an additional main-level bedroom with full bath access and a half bath for guests. The upstairs lends itself to a home office, or multi-purpose room: yoga, workout, or change it up and add several beds, a closet, and built-in storage as needed. Outdoor living shines with a spacious wrap-around porch and back deck. Plenty of parking for an RV, a truck, and lots of cars. A carport and workshop space offer room for hobbies, tools, and storage. If you’ve been looking for a home with space, flexibility, and practical extras—this is the one. Could also be used as an Airbnb, or a co-living home. Creative financing or other options considered.
Home Details
Home Type
- Single Family
Est. Annual Taxes
- $2,470
Year Built
- Built in 1920
Lot Details
- 0.89 Acre Lot
- Corner Lot
- Level Lot
- Few Trees
Home Design
- Cape Cod Architecture
- Architectural Shingle Roof
- Vinyl Siding
Interior Spaces
- 2,400-2,599 Sq Ft Home
- 2-Story Property
- Open Floorplan
- Smooth Ceilings
- Ceiling height of 9 feet or more
- Insulated Windows
- Tilt-In Windows
- Great Room
- Dining Room
- Home Office
- Bonus Room
- Home Gym
- Luxury Vinyl Plank Tile Flooring
- Crawl Space
- Storage In Attic
Kitchen
- Breakfast Room
- Electric Oven
- Built-In Microwave
- Dishwasher
- Granite Countertops
Bedrooms and Bathrooms
- 3 Bedrooms | 2 Main Level Bedrooms
- 2.5 Bathrooms
Laundry
- Laundry Room
- Laundry on main level
- Electric Dryer Hookup
Parking
- 2 Car Garage
- Detached Carport Space
Accessible Home Design
- Accessible Ramps
Outdoor Features
- Deck
- Outbuilding
- Front Porch
Schools
- Chesnee Elementary And Middle School
- Chesnee High School
Utilities
- Forced Air Heating and Cooling System
- Electric Water Heater
- Cable TV Available
Listing and Financial Details
- Assessor Parcel Number 2070010600
Map
Home Values in the Area
Average Home Value in this Area
Tax History
| Year | Tax Paid | Tax Assessment Tax Assessment Total Assessment is a certain percentage of the fair market value that is determined by local assessors to be the total taxable value of land and additions on the property. | Land | Improvement |
|---|---|---|---|---|
| 2025 | $2,470 | $7,008 | $936 | $6,072 |
| 2024 | $2,470 | $7,008 | $936 | $6,072 |
| 2023 | $2,470 | $7,008 | $936 | $6,072 |
| 2022 | $250 | $3,194 | $396 | $2,798 |
| 2021 | $250 | $3,194 | $396 | $2,798 |
| 2020 | $241 | $3,194 | $396 | $2,798 |
| 2019 | $241 | $3,194 | $396 | $2,798 |
| 2018 | $236 | $3,194 | $396 | $2,798 |
| 2017 | $175 | $2,777 | $332 | $2,445 |
| 2016 | $175 | $2,777 | $332 | $2,445 |
| 2015 | $170 | $2,777 | $332 | $2,445 |
| 2014 | $165 | $2,777 | $332 | $2,445 |
Property History
| Date | Event | Price | List to Sale | Price per Sq Ft |
|---|---|---|---|---|
| 12/28/2025 12/28/25 | Price Changed | $274,899 | 0.0% | $115 / Sq Ft |
| 08/12/2025 08/12/25 | Price Changed | $274,900 | -8.0% | $115 / Sq Ft |
| 06/23/2025 06/23/25 | Price Changed | $298,800 | -0.4% | $125 / Sq Ft |
| 05/30/2025 05/30/25 | Price Changed | $299,900 | -13.0% | $125 / Sq Ft |
| 03/26/2025 03/26/25 | For Sale | $344,900 | -- | $144 / Sq Ft |
Purchase History
| Date | Type | Sale Price | Title Company |
|---|---|---|---|
| Deed In Lieu Of Foreclosure | -- | None Listed On Document | |
| Deed | $72,000 | None Listed On Document | |
| Deed | $72,000 | None Listed On Document | |
| Interfamily Deed Transfer | -- | None Available |
Mortgage History
| Date | Status | Loan Amount | Loan Type |
|---|---|---|---|
| Previous Owner | $66,700 | No Value Available | |
| Previous Owner | $130,000 | New Conventional | |
| Closed | $66,700 | No Value Available |
Source: Greater Greenville Association of REALTORS®
MLS Number: 1552781
APN: 2-07-00-106.00
- 244 Arrowood Branch Rd
- 0 Robbins Rd
- 291 Robbins Rd
- 0 Cantrell Dr
- 515 State Road S-42-1879
- 519 State Road S-42-1879
- 537 State Road S-42-1879
- 545 State Road S-42-1879
- 549 State Road S-42-1879
- 553 State Road S-42-1879
- 561 State Road S-42-1879
- 565 State Road S-42-1879
- 140 Manor House Ln
- 1543 Highway 11 W
- 351 Smith Wall Rd
- 107 Brooklyn Church Rd
- 1145 Turkey Farm Rd
- 812 Old Island Ford Rd
- 0A Parris Bridge Rd
- 905 Henderson Rd
- 406 Fairfield Rd
- 221 Maddox Dr
- 4468 Us-221
- 2044 Sandy Ford Rd Unit 2040 Sandy Ford Rd
- 3093 Whispering Willows Ct
- 621 Brightwell Dr
- 305 Concert Way
- 689 Hardwood Dr
- 520 Lois Way
- 145 Highland Hills Dr
- 147 Highland Hills Dr
- 235 Outlook Dr
- 6042 Willutuck Dr
- 613 Slippery Moss Dr
- 901 Dornoch Dr
- 514 Spring Ln
- 5035 Sunnycreek Dr
- 445 Pine Nut Way
- 710 Grays Harbor Ct
- 879 Vandenburg Dr
Ask me questions while you tour the home.

