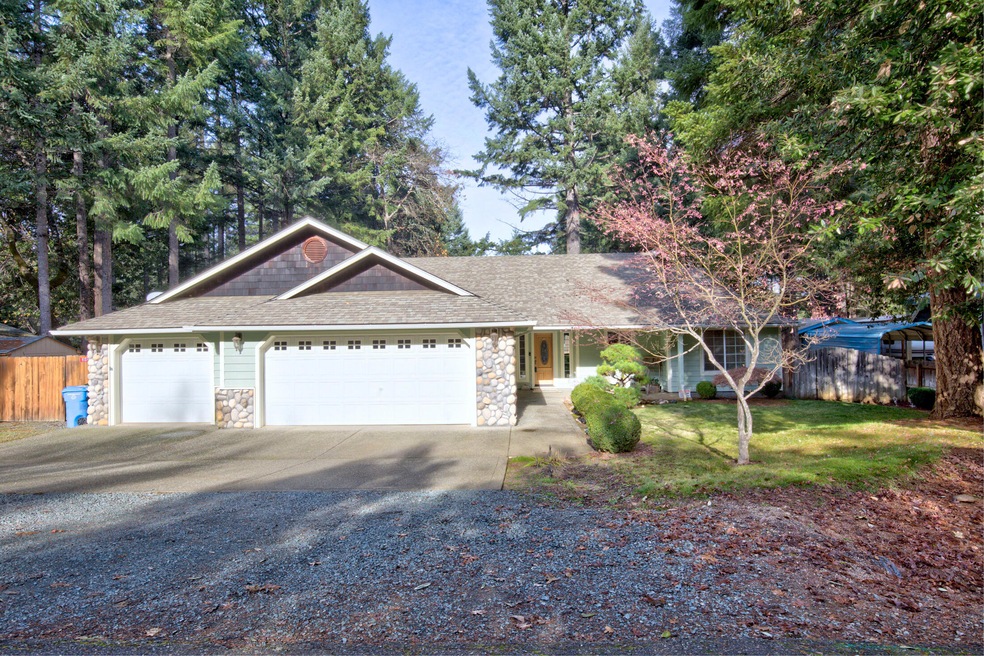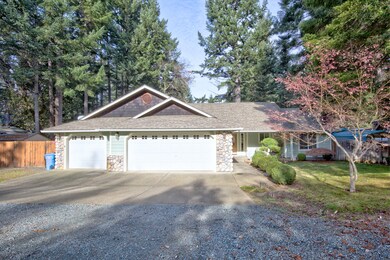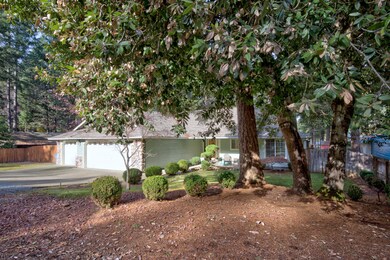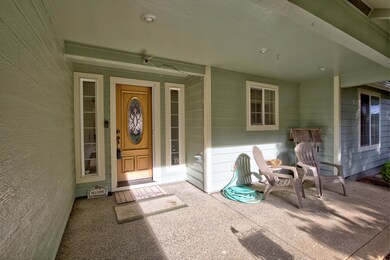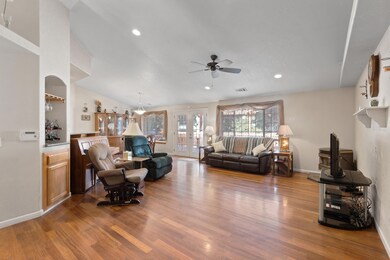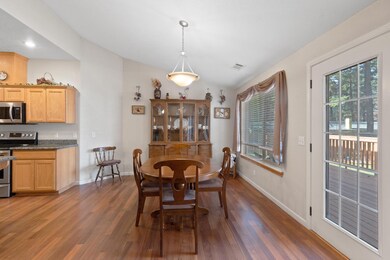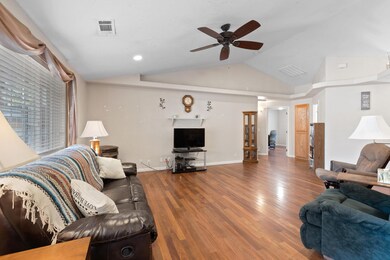
202 Barlow St Cave Junction, OR 97523
Highlights
- Spa
- Open Floorplan
- Deck
- RV Access or Parking
- Craftsman Architecture
- Territorial View
About This Home
As of February 2022Welcome Home! This 3 Bdrm/2 Full Bath home offers some great amenities on a large lot. Brazilian Oak hardwood floors, granite counters in kitchen and baths. Split living with large Primary suite with large closet space. The kitchen is laid out nicely with abundant cabinets and a newer (2020) Refrig and microwave all stainless steel. Open concept living and dining area. The laundry room leads to a 3 car garage with a drive pass through on one end. There is a large deck in the back and a newer hottub. The yards are nicely landscaped with sprinkler system. There is RV parking with hookups and plenty of room for a boat or other vehicles. There are 3 sheds in the back for plenty of storage or hobby room. Seller is Motivated!!
Last Agent to Sell the Property
Michael Chanquet
Real Estate Designed to Sell LLC License #201215535 Listed on: 11/26/2021
Last Buyer's Agent
Lisa Parker
eXp Realty, LLC
Home Details
Home Type
- Single Family
Est. Annual Taxes
- $2,258
Year Built
- Built in 2004
Lot Details
- 0.3 Acre Lot
- Fenced
- Drip System Landscaping
- Level Lot
- Front and Back Yard Sprinklers
- Property is zoned SR, SR
Parking
- 3 Car Garage
- Workshop in Garage
- Garage Door Opener
- Driveway
- RV Access or Parking
Home Design
- Craftsman Architecture
- Contemporary Architecture
- Frame Construction
- Composition Roof
- Concrete Perimeter Foundation
Interior Spaces
- 1,655 Sq Ft Home
- 1-Story Property
- Open Floorplan
- Vaulted Ceiling
- Ceiling Fan
- Double Pane Windows
- Vinyl Clad Windows
- Living Room
- Dining Room
- Territorial Views
Kitchen
- Oven
- Range
- Microwave
- Dishwasher
- Granite Countertops
- Disposal
Flooring
- Wood
- Vinyl
Bedrooms and Bathrooms
- 3 Bedrooms
- Walk-In Closet
- 2 Full Bathrooms
- Bathtub with Shower
Laundry
- Laundry Room
- Dryer
- Washer
Home Security
- Security System Owned
- Carbon Monoxide Detectors
- Fire and Smoke Detector
Eco-Friendly Details
- Drip Irrigation
Outdoor Features
- Spa
- Deck
- Shed
Schools
- Evergreen Elementary School
- Lorna Byrne Middle School
- Illinois Valley High School
Utilities
- Central Air
- Heat Pump System
- Pellet Stove burns compressed wood to generate heat
- Water Heater
Community Details
- No Home Owners Association
- Robinwood Estates Subdivision
Listing and Financial Details
- Assessor Parcel Number R330249
Ownership History
Purchase Details
Home Financials for this Owner
Home Financials are based on the most recent Mortgage that was taken out on this home.Purchase Details
Home Financials for this Owner
Home Financials are based on the most recent Mortgage that was taken out on this home.Purchase Details
Home Financials for this Owner
Home Financials are based on the most recent Mortgage that was taken out on this home.Purchase Details
Home Financials for this Owner
Home Financials are based on the most recent Mortgage that was taken out on this home.Purchase Details
Home Financials for this Owner
Home Financials are based on the most recent Mortgage that was taken out on this home.Purchase Details
Home Financials for this Owner
Home Financials are based on the most recent Mortgage that was taken out on this home.Similar Homes in Cave Junction, OR
Home Values in the Area
Average Home Value in this Area
Purchase History
| Date | Type | Sale Price | Title Company |
|---|---|---|---|
| Warranty Deed | $390,000 | First American Title | |
| Warranty Deed | $390,000 | First American Title | |
| Warranty Deed | $279,500 | First American | |
| Warranty Deed | $185,000 | First American Title Ins Co | |
| Warranty Deed | $318,000 | First American | |
| Bargain Sale Deed | -- | -- |
Mortgage History
| Date | Status | Loan Amount | Loan Type |
|---|---|---|---|
| Closed | $370,500 | New Conventional | |
| Closed | $370,500 | New Conventional | |
| Previous Owner | $271,100 | New Conventional | |
| Previous Owner | $25,037 | Credit Line Revolving | |
| Previous Owner | $137,363 | Credit Line Revolving | |
| Previous Owner | $15,000 | Credit Line Revolving | |
| Previous Owner | $148,500 | New Conventional | |
| Previous Owner | $144,000 | Unknown | |
| Previous Owner | $250,400 | Fannie Mae Freddie Mac |
Property History
| Date | Event | Price | Change | Sq Ft Price |
|---|---|---|---|---|
| 02/17/2022 02/17/22 | Sold | $390,000 | -2.0% | $236 / Sq Ft |
| 01/07/2022 01/07/22 | Pending | -- | -- | -- |
| 11/26/2021 11/26/21 | For Sale | $398,000 | +42.4% | $240 / Sq Ft |
| 06/25/2019 06/25/19 | Sold | $279,500 | -3.5% | $169 / Sq Ft |
| 05/17/2019 05/17/19 | Pending | -- | -- | -- |
| 08/30/2018 08/30/18 | For Sale | $289,500 | -- | $175 / Sq Ft |
Tax History Compared to Growth
Tax History
| Year | Tax Paid | Tax Assessment Tax Assessment Total Assessment is a certain percentage of the fair market value that is determined by local assessors to be the total taxable value of land and additions on the property. | Land | Improvement |
|---|---|---|---|---|
| 2024 | $2,722 | $223,030 | -- | -- |
| 2023 | $2,358 | $216,530 | $0 | $0 |
| 2022 | $2,336 | $202,810 | -- | -- |
| 2021 | $2,190 | $196,910 | $0 | $0 |
| 2020 | $2,154 | $191,180 | $0 | $0 |
| 2019 | $2,091 | $185,620 | $0 | $0 |
| 2018 | $2,107 | $180,220 | $0 | $0 |
| 2017 | $2,071 | $174,980 | $0 | $0 |
| 2016 | $1,758 | $169,890 | $0 | $0 |
| 2015 | $1,709 | $164,950 | $0 | $0 |
| 2014 | $1,672 | $160,150 | $0 | $0 |
Agents Affiliated with this Home
-
M
Seller's Agent in 2022
Michael Chanquet
Real Estate Designed to Sell LLC
-
L
Buyer's Agent in 2022
Lisa Parker
eXp Realty, LLC
-
A
Seller's Agent in 2019
Annita Legaux
Junction Realty
(541) 660-5068
38 in this area
73 Total Sales
Map
Source: Oregon Datashare
MLS Number: 220136004
APN: R330249
- 211 Barlow St
- 611 S Junction Ave
- 105 Raymond St
- 350 Hamilton Ave
- 315 S Old Stage Rd
- 1313 Rockydale Rd
- 300 Caves Hwy
- 352 Caves Hwy
- 541 Caves Hwy
- 337 S Kerby Ave
- 308 S Junction Ave
- 0 Rockydale Rd
- 329 S Kerby Ave
- 7443 Rockydale Rd
- 236 S Caves Ave
- 217 W Watkins St
- 1411 Rockydale Rd
- 0 Caves Hwy
- 220 W Watkins St
- 367 Madrona Dr
