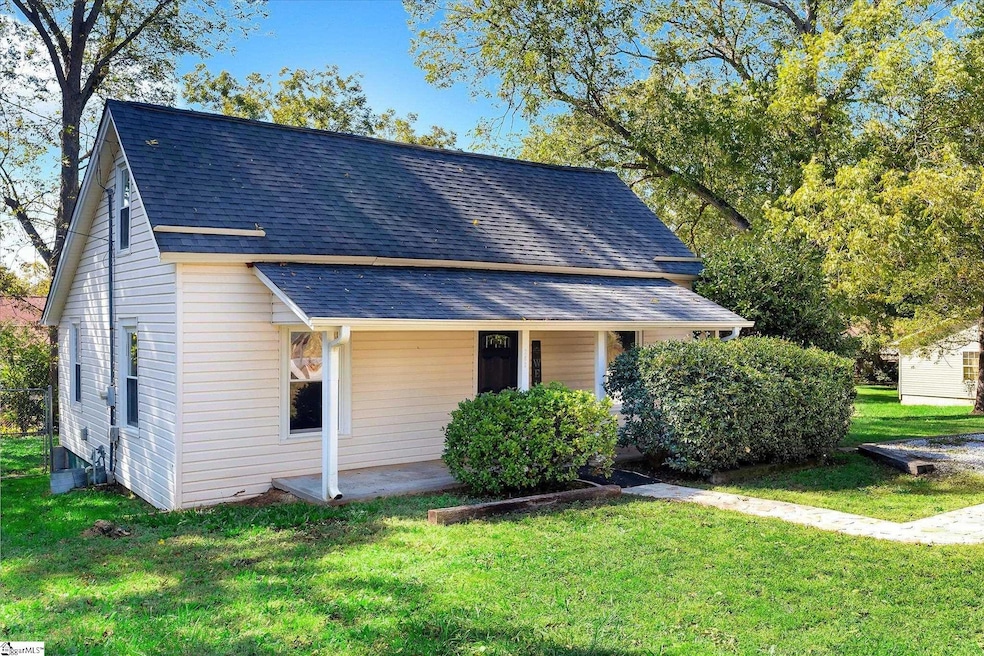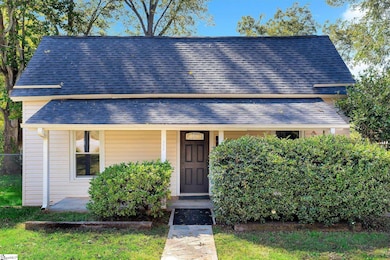202 Barton St Easley, SC 29640
Estimated payment $1,075/month
Highlights
- Deck
- Breakfast Room
- Front Porch
- Attic
- Fenced Yard
- Living Room
About This Home
Cute home under $200k. Discover timeless character and modern convenience in this beautifully updated 3-bedroom, 1-bath mill home located within the city limits of Easley. Built in the 1920s, this approximately 1300 sq ft home offers a warm blend of vintage charm and thoughtful upgrades throughout. Features you'll love include 3 bedrooms and 1 full bath, luxury vinyl plank, tile, carpet and some original hardwood floors. Bedroom upstairs, can be used as a teen suite or flex space. Tankless hot water heater for energy efficiency and endless hot water, architectural roof, large deck perfect for entertaining or relaxing. A portion of the yard is fenced-in for kids and pets. A utility building for extra storage, and gravel parking area for easy maintenance. The washer, dryer, and refrigerator included with the sale—move-in ready! Great first home opportunity or home for investment. Enjoy the convenience of being just minutes from Easley's shopping, dining, and entertainment. Whether you're grabbing coffee, running errands, or heading out for dinner, everything is within easy reach.
Home Details
Home Type
- Single Family
Est. Annual Taxes
- $336
Year Built
- Built in 1920
Lot Details
- 0.28 Acre Lot
- Fenced Yard
- Level Lot
- Few Trees
Parking
- Gravel Driveway
Home Design
- Bungalow
- Architectural Shingle Roof
- Vinyl Siding
Interior Spaces
- 1,200-1,399 Sq Ft Home
- 1.5-Story Property
- Popcorn or blown ceiling
- Ceiling Fan
- Living Room
- Breakfast Room
- Crawl Space
- Fire and Smoke Detector
- Attic
Kitchen
- Built-In Oven
- Gas Cooktop
- Built-In Microwave
- Laminate Countertops
Flooring
- Carpet
- Laminate
- Ceramic Tile
Bedrooms and Bathrooms
- 3 Bedrooms | 2 Main Level Bedrooms
- 1 Full Bathroom
Laundry
- Laundry Room
- Laundry on main level
- Dryer
- Washer
Outdoor Features
- Deck
- Front Porch
Schools
- East End Elementary School
- Richard H. Gettys Middle School
- Easley High School
Utilities
- Forced Air Heating and Cooling System
- Heat Pump System
- Heating System Uses Natural Gas
- Tankless Water Heater
- Gas Water Heater
- Cable TV Available
Community Details
- Glenwood Mill Subdivision
Listing and Financial Details
- Tax Lot 88
- Assessor Parcel Number 5029-10-46-3077
Map
Home Values in the Area
Average Home Value in this Area
Tax History
| Year | Tax Paid | Tax Assessment Tax Assessment Total Assessment is a certain percentage of the fair market value that is determined by local assessors to be the total taxable value of land and additions on the property. | Land | Improvement |
|---|---|---|---|---|
| 2024 | $375 | $2,420 | $260 | $2,160 |
| 2023 | $336 | $2,420 | $260 | $2,160 |
| 2022 | $307 | $2,420 | $260 | $2,160 |
| 2021 | $303 | $2,420 | $260 | $2,160 |
| 2020 | $298 | $2,416 | $260 | $2,156 |
| 2019 | $299 | $2,420 | $260 | $2,160 |
| 2018 | $301 | $3,380 | $390 | $2,990 |
| 2017 | $878 | $3,380 | $390 | $2,990 |
| 2015 | $879 | $3,380 | $0 | $0 |
| 2008 | -- | $3,660 | $390 | $3,270 |
Property History
| Date | Event | Price | List to Sale | Price per Sq Ft |
|---|---|---|---|---|
| 11/14/2025 11/14/25 | Price Changed | $199,900 | -4.8% | $167 / Sq Ft |
| 11/03/2025 11/03/25 | Price Changed | $209,900 | -2.3% | $175 / Sq Ft |
| 10/22/2025 10/22/25 | For Sale | $214,900 | -- | $179 / Sq Ft |
Purchase History
| Date | Type | Sale Price | Title Company |
|---|---|---|---|
| Interfamily Deed Transfer | -- | Boston National Ttl Agcy Llc |
Source: Greater Greenville Association of REALTORS®
MLS Number: 1572885
APN: 5029-10-46-3077
- 504 Blue Ridge St
- 00 Hagood and Powell St
- 405 Hagood St
- 105 Grant St
- 711 NE Main St
- 101 Powell St
- 00 NW Hagood and Powell St
- 500 Grant St
- 509 Oak Cir
- 101 Beverly Dr
- 601 S D St
- 406 Belgrove Way
- 213 Stonyway Ln
- 211 Stonyway Ln
- 408 Belgrove Way
- 00 Beverly Dr
- 120 E Hill Dr
- 173 Glendale Ln
- 517 NE Main St
- 513 NE Main St
- 105 Stewart Dr
- 103 Robinall Dr
- 122 Riverstone Ct
- 601 S 5th St
- 200 Walnut Hill Dr Unit B
- 200 Walnut Hill Dr Unit A
- 100 Hillandale Ct
- 107 Auston Woods Cir
- 204 Walnut Hill Dr Unit B
- 101 Ellison Cir
- 130 Perry Bend Cir
- 219 Andrea Cir
- 100 James Way
- 100 Sunningdale Ct
- 100 Sunningdale Ct Unit A
- 201 Rolling Ridge Way
- 204 Carnoustie Dr
- 144 Worcester Ln
- 706 Pelzer Hwy
- 203 Fledgling Way







