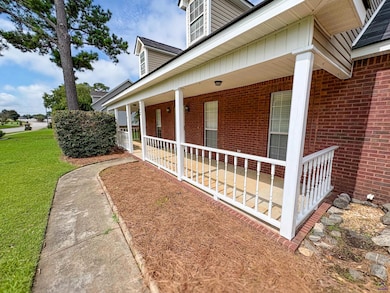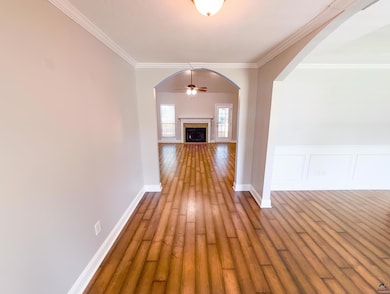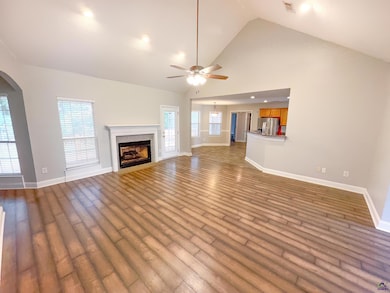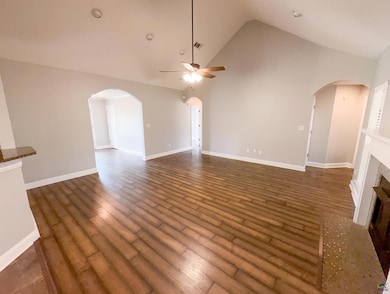202 Bay Laurel Cir Warner Robins, GA 31088
Estimated payment $2,141/month
Highlights
- Deck
- Main Floor Primary Bedroom
- Bonus Room
- Lake Joy Elementary School Rated A-
- 1 Fireplace
- Granite Countertops
About This Home
Welcome to this spacious and versatile 4-bedroom, 3-bath home, designed for modern family living. The thoughtful split-bedroom floor plan ensures privacy, while the oversized upstairs bonus room offers endless possibilities—perfect for a playroom, media center, or home gym. The heart of the home is the large great room, featuring a cozy fireplace for those cooler evenings. The eat-in kitchen is a chef's delight, boasting granite countertops and a stove equipped with a handy warming tray. For more formal gatherings, the separate dining room can also easily be transformed into a dedicated home office or study. Step outside to enjoy the outdoors from multiple vantage points. The charming rocking-chair front porch is ideal for morning coffee, while the large, screened-in back porch with an attached deck provides a perfect setting for entertaining or simply relaxing in privacy. The fenced backyard offers a secure and secluded space. With its blend of classic charm and flexible living spaces, this home is ready for its next family. Schedule your viewing today and discover all that this property has to offer!
Home Details
Home Type
- Single Family
Est. Annual Taxes
- $3,567
Year Built
- Built in 2002
Lot Details
- 0.38 Acre Lot
- Privacy Fence
Home Design
- Slab Foundation
- Vinyl Siding
- Brick Front
Interior Spaces
- 2,817 Sq Ft Home
- 1.5-Story Property
- Ceiling Fan
- 1 Fireplace
- Blinds
- Dining Room
- Bonus Room
- Screened Porch
- Storage In Attic
Kitchen
- Eat-In Kitchen
- Breakfast Bar
- Electric Range
- Microwave
- Dishwasher
- Granite Countertops
Flooring
- Carpet
- Laminate
- Tile
Bedrooms and Bathrooms
- 4 Bedrooms
- Primary Bedroom on Main
- Split Bedroom Floorplan
- 3 Full Bathrooms
- Garden Bath
Parking
- 2 Car Attached Garage
- Garage Door Opener
Outdoor Features
- Deck
Schools
- Lake Joy Elementary School
- Feagin Mill Middle School
- Houston Co. High School
Utilities
- Central Heating and Cooling System
- Heat Pump System
- High Speed Internet
- Cable TV Available
Listing and Financial Details
- Legal Lot and Block 5 / A
Map
Home Values in the Area
Average Home Value in this Area
Tax History
| Year | Tax Paid | Tax Assessment Tax Assessment Total Assessment is a certain percentage of the fair market value that is determined by local assessors to be the total taxable value of land and additions on the property. | Land | Improvement |
|---|---|---|---|---|
| 2024 | $3,567 | $109,000 | $12,400 | $96,600 |
| 2023 | $3,109 | $94,280 | $12,400 | $81,880 |
| 2022 | $2,038 | $88,640 | $12,400 | $76,240 |
| 2021 | $1,829 | $79,120 | $12,400 | $66,720 |
| 2020 | $1,829 | $78,720 | $12,400 | $66,320 |
| 2019 | $1,829 | $78,720 | $12,400 | $66,320 |
| 2018 | $1,829 | $78,720 | $12,400 | $66,320 |
| 2017 | $1,695 | $72,880 | $12,400 | $60,480 |
| 2016 | $1,697 | $72,880 | $12,400 | $60,480 |
| 2015 | -- | $72,880 | $12,400 | $60,480 |
| 2014 | $793 | $72,880 | $12,400 | $60,480 |
| 2013 | $793 | $79,400 | $12,400 | $67,000 |
Property History
| Date | Event | Price | List to Sale | Price per Sq Ft | Prior Sale |
|---|---|---|---|---|---|
| 11/07/2025 11/07/25 | Price Changed | $349,950 | -2.8% | $124 / Sq Ft | |
| 10/17/2025 10/17/25 | Price Changed | $359,950 | -2.7% | $128 / Sq Ft | |
| 09/25/2025 09/25/25 | Price Changed | $369,950 | -2.6% | $131 / Sq Ft | |
| 09/06/2025 09/06/25 | Price Changed | $379,950 | -2.3% | $135 / Sq Ft | |
| 08/19/2025 08/19/25 | Price Changed | $389,000 | -1.3% | $138 / Sq Ft | |
| 08/08/2025 08/08/25 | For Sale | $394,000 | 0.0% | $140 / Sq Ft | |
| 06/23/2020 06/23/20 | Rented | $1,750 | 0.0% | -- | |
| 06/16/2020 06/16/20 | For Rent | $1,750 | 0.0% | -- | |
| 04/18/2018 04/18/18 | Sold | $1,650 | 0.0% | $1 / Sq Ft | View Prior Sale |
| 04/18/2018 04/18/18 | Rented | $1,650 | 0.0% | -- | |
| 04/18/2018 04/18/18 | For Sale | $240,000 | 0.0% | $85 / Sq Ft | |
| 04/18/2018 04/18/18 | For Rent | $1,650 | 0.0% | -- | |
| 09/25/2017 09/25/17 | Rented | $1,650 | 0.0% | -- | |
| 09/25/2017 09/25/17 | For Rent | $1,650 | +6.5% | -- | |
| 04/14/2015 04/14/15 | Rented | $1,550 | 0.0% | -- | |
| 04/14/2015 04/14/15 | For Rent | $1,550 | 0.0% | -- | |
| 05/29/2013 05/29/13 | Rented | $1,550 | 0.0% | -- | |
| 05/29/2013 05/29/13 | For Rent | $1,550 | +3.3% | -- | |
| 06/22/2012 06/22/12 | Rented | $1,500 | -6.3% | -- | |
| 06/22/2012 06/22/12 | For Rent | $1,600 | -- | -- |
Purchase History
| Date | Type | Sale Price | Title Company |
|---|---|---|---|
| Interfamily Deed Transfer | -- | National Title Network Inc | |
| Warranty Deed | $201,500 | None Available | |
| Warranty Deed | $240,000 | None Available | |
| Deed | $185,000 | -- | |
| Deed | $27,200 | -- |
Mortgage History
| Date | Status | Loan Amount | Loan Type |
|---|---|---|---|
| Open | $213,586 | No Value Available | |
| Closed | $208,149 | VA | |
| Previous Owner | $192,000 | Purchase Money Mortgage |
Source: Central Georgia MLS
MLS Number: 255252
APN: 0W1140112000
- 107 Dorothy Ct
- 101 Country Cove
- 110 Country Cove
- 714 Bay Laurel Cir
- 101 Gailey Ct
- 205 Allington Walk
- 208 Apple Ct
- 300 Cheshire Dr
- 302 Tug Ct
- 230 Stirling Bridge Dr
- 312 Montgomery St
- 113 Cedarland Dr
- 400 Bella Notte Cir
- 110 Mack Ln
- 117 Webster Way
- 1212 Willow Bend
- 117 Joy Dr
- 6080 Lakeview Rd
- 1219 S Houston Lake Rd
- 2006 Karl Dr







