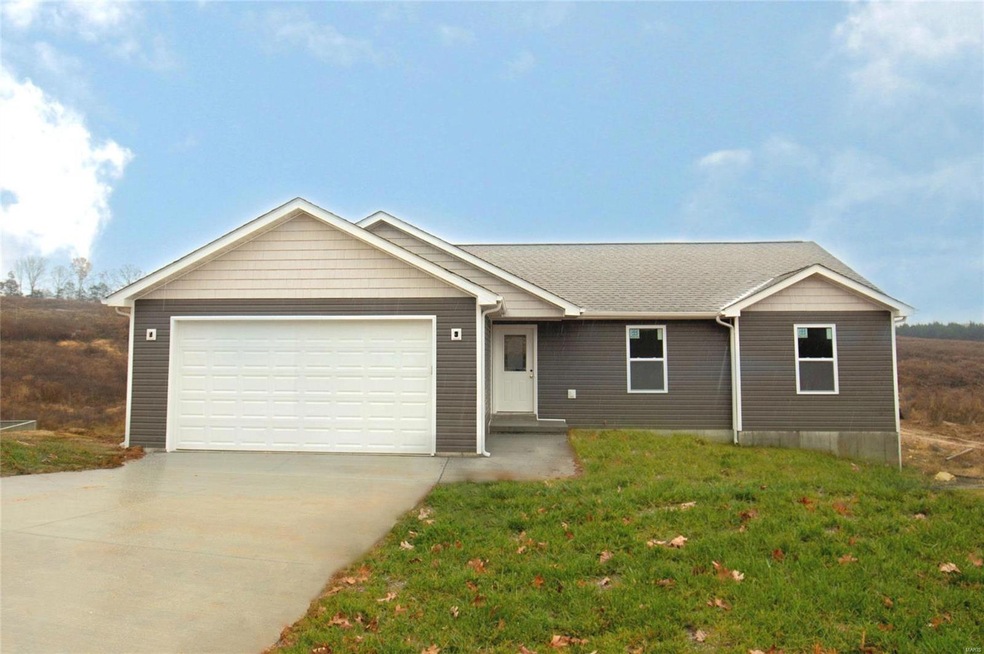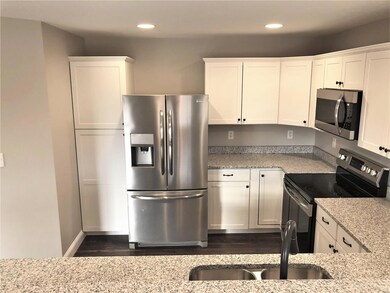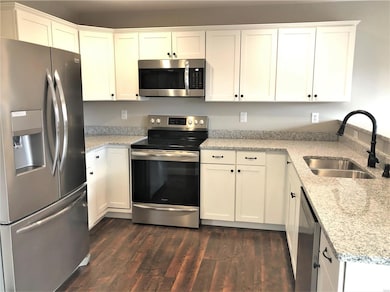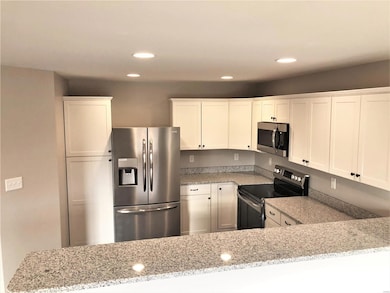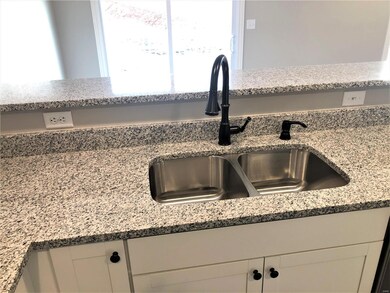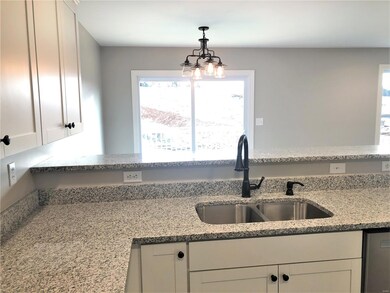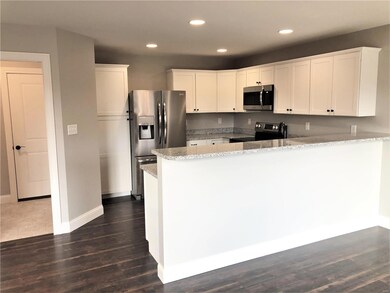
Highlights
- New Construction
- Open Floorplan
- Ranch Style House
- Primary Bedroom Suite
- Deck
- Granite Countertops
About This Home
As of July 2025THIS HOME IS COMPLETE! READY NOW & IN THE MOST COMFORTING OF NEIGHBORHOODS! Fresh off the design table, boasting a grand presence from the curb to the interior decor. You will Adore the enhanced features, quality & clean lines. Features include an open concept entry foyer to a huge Family Rm w/ a tray ceiling lined w/ crown mold, loads of can lighting, rustic style laminate flrs, Upgraded trim package-windows/drs, main flr laundry w/ tile, kitchen w/ lg breakfast bar, lovely granite tops, FULL STAINLESS APP PKG INCLUDED, white cabinets w/ crown mold, dining rm slider door to a deck, stylish oil rubbed bronze fixtures, & MUCH MORE. A nice 12x10 patio out the LL. The main flr master suite will please w/ an lg 11x5 walk-in closet, full bath w/ linen cabinet, plush carpet, a double window, etc. The LL has a 9’ pour, full bth rough-in, half glass walk-out door & nice alignment for future LL finish. The exterior boasts a bold siding color w/ a decorative accent shake. AFFORDABLY PRICED!
Last Agent to Sell the Property
ELS Real Estate Group, LLC License #2007016834 Listed on: 11/24/2019
Home Details
Home Type
- Single Family
Est. Annual Taxes
- $2,168
Lot Details
- 10,019 Sq Ft Lot
- Lot Dimensions are 85x118x85x118
HOA Fees
- $6 Monthly HOA Fees
Parking
- 2 Car Attached Garage
- Garage Door Opener
- Off-Street Parking
Home Design
- New Construction
- Ranch Style House
- Traditional Architecture
- Vinyl Siding
Interior Spaces
- 1,385 Sq Ft Home
- Open Floorplan
- Ceiling Fan
- Sliding Doors
- Panel Doors
- Entrance Foyer
- Family Room
- Formal Dining Room
- Partially Carpeted
- Laundry on main level
Kitchen
- Breakfast Bar
- Electric Oven or Range
- Microwave
- Dishwasher
- Stainless Steel Appliances
- Granite Countertops
- Disposal
Bedrooms and Bathrooms
- 3 Main Level Bedrooms
- Primary Bedroom Suite
- Walk-In Closet
- 2 Full Bathrooms
Basement
- Walk-Out Basement
- Basement Fills Entire Space Under The House
- 9 Foot Basement Ceiling Height
- Rough-In Basement Bathroom
Outdoor Features
- Deck
- Patio
Schools
- Central Elem. Elementary School
- Union Middle School
- Union High School
Utilities
- Forced Air Heating and Cooling System
- Electric Water Heater
- High Speed Internet
Listing and Financial Details
- Assessor Parcel Number 17-7-360-0-038-055000
Ownership History
Purchase Details
Home Financials for this Owner
Home Financials are based on the most recent Mortgage that was taken out on this home.Purchase Details
Home Financials for this Owner
Home Financials are based on the most recent Mortgage that was taken out on this home.Purchase Details
Home Financials for this Owner
Home Financials are based on the most recent Mortgage that was taken out on this home.Purchase Details
Home Financials for this Owner
Home Financials are based on the most recent Mortgage that was taken out on this home.Similar Homes in Union, MO
Home Values in the Area
Average Home Value in this Area
Purchase History
| Date | Type | Sale Price | Title Company |
|---|---|---|---|
| Warranty Deed | -- | None Listed On Document | |
| Warranty Deed | -- | None Listed On Document | |
| Warranty Deed | -- | None Available | |
| Quit Claim Deed | -- | None Available | |
| Warranty Deed | -- | None Available |
Mortgage History
| Date | Status | Loan Amount | Loan Type |
|---|---|---|---|
| Open | $237,000 | New Conventional | |
| Closed | $237,000 | New Conventional | |
| Previous Owner | $201,188 | FHA | |
| Previous Owner | $156,800 | New Conventional |
Property History
| Date | Event | Price | Change | Sq Ft Price |
|---|---|---|---|---|
| 07/11/2025 07/11/25 | Sold | -- | -- | -- |
| 06/09/2025 06/09/25 | Pending | -- | -- | -- |
| 06/06/2025 06/06/25 | For Sale | $287,000 | +40.1% | $207 / Sq Ft |
| 03/31/2020 03/31/20 | Sold | -- | -- | -- |
| 02/06/2020 02/06/20 | Price Changed | $204,900 | -0.9% | $148 / Sq Ft |
| 11/24/2019 11/24/19 | For Sale | $206,800 | -- | $149 / Sq Ft |
Tax History Compared to Growth
Tax History
| Year | Tax Paid | Tax Assessment Tax Assessment Total Assessment is a certain percentage of the fair market value that is determined by local assessors to be the total taxable value of land and additions on the property. | Land | Improvement |
|---|---|---|---|---|
| 2024 | $2,168 | $35,967 | $0 | $0 |
| 2023 | $2,168 | $35,967 | $0 | $0 |
| 2022 | $2,316 | $38,352 | $0 | $0 |
| 2021 | $2,320 | $38,352 | $0 | $0 |
| 2020 | $2,100 | $34,158 | $0 | $0 |
| 2019 | $139 | $2,268 | $0 | $0 |
| 2018 | $133 | $2,268 | $0 | $0 |
Agents Affiliated with this Home
-

Seller's Agent in 2025
Kelly Buckingham
R Towne Real Estate, LLC
(314) 313-0082
39 Total Sales
-

Buyer's Agent in 2025
Bill Vedenhaupt
EXP Realty, LLC
(636) 231-3140
98 Total Sales
-

Seller's Agent in 2020
Jacob Stallmann
ELS Real Estate Group, LLC
(636) 234-5838
195 Total Sales
Map
Source: MARIS MLS
MLS Number: MIS19082801
APN: 17-7-36.0-0-038-055.000
- 300 Park Place Dr
- 0 E State Highway 47
- 172 Boone Path Ln
- 0 Franklin Ave
- 1115 Franklin Ave
- 398 Hawthorne Dr
- 605 Virginia Ave
- 7728 Meadow View Cir
- 834 College Rd
- 0 Cardinal Ln Unit MIS25045226
- 112 Indian Prairie Ln
- 1042 Vardon Meadows Dr
- 102 N Church St
- 503 E State St
- 1064 Vardon Meadows Dr
- 1066 Vardon Meadows Dr
- 1072 Vardon Meadows Dr
- 1074 Vardon Meadows Dr
- 1057 Vardon Meadows Dr
- 1059 Vardon Meadows Dr
