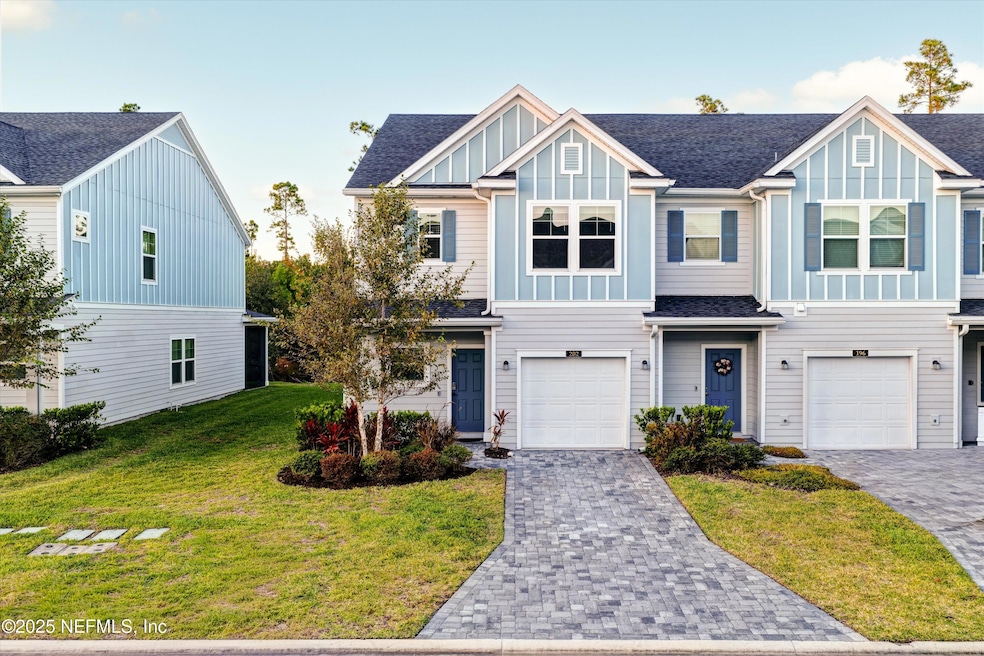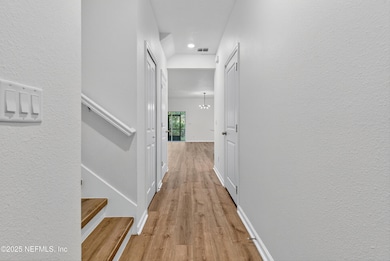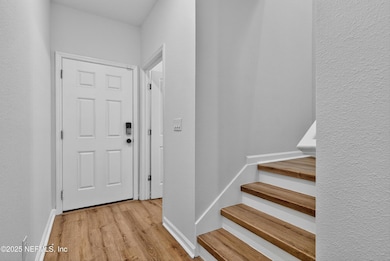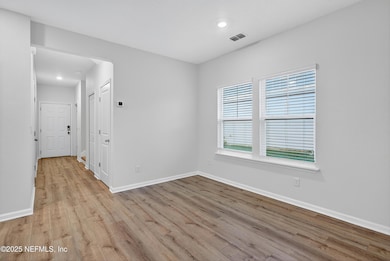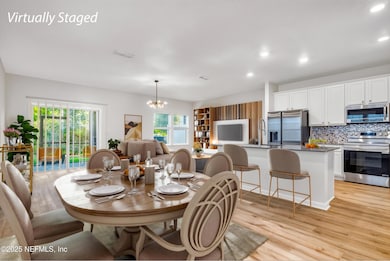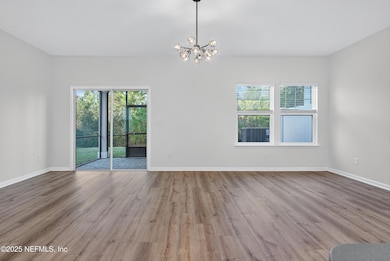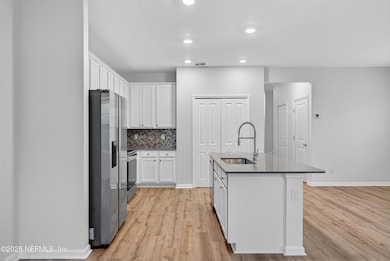202 Boracay Cir Saint Johns, FL 32259
Estimated payment $2,729/month
Highlights
- Fitness Center
- Views of Trees
- Wooded Lot
- Liberty Pines Academy Rated A
- Clubhouse
- Screened Porch
About This Home
Live where most people vacation. This beautifully updated 3-bedroom townhome in Beachwalk offers a lifestyle that feels elevated from the moment you arrive. The main level features upgraded flooring, an open layout that brings in natural light, and a refreshed kitchen with modern finishes, generous counter space, and a layout perfect for daily living and entertaining. A redesigned staircase adds a clean, contemporary touch and sets this home apart. Upstairs, the primary suite feels bright and spacious, with a walk-in closet and private bathroom. Two additional bedrooms offer flexibility for guests, hobbies, or a home office. Outside your door, Beachwalk delivers true resort-style living: a 14-acre crystal lagoon with white-sand beaches, paddleboarding, a swim-up bar, fitness center, clubhouse, playgrounds, and walking trails. Enjoy low-maintenance living with convenient access to top-rated schools, shopping, dining, and major roadways. Every day feels like a vacation here. Live where most people vacation. This beautifully updated three-bedroom townhome in Beachwalk redefines what it means to come home. Instead of a standard residential community, this is a lifestyle destination where everyday living feels like a permanent getaway. The moment you arrive, the energy shifts. Clean streets, manicured landscaping, and a modern coastal atmosphere set the tone. It's a place where people slow down, breathe deeper, and genuinely enjoy where they live. Inside, the updates make an immediate impression. The main level features upgraded flooring and an open-concept layout that creates a bright, expansive feel. Natural light flows throughout the living, dining, and kitchen areas, making the home perfect for both daily living and entertaining. The redesigned staircase acts as a visual anchor with clean lines and modern style, giving the space a designer look that sets it apart. The kitchen has been reimagined with generous counter space, modern cabinetry, and updated finishes, making cooking and hosting effortless. Upstairs, the primary suite serves as a peaceful retreat. Large windows fill the room with soft natural light, the walk-in closet provides great storage, and the private bathroom offers space to unwind. Two additional bedrooms are versatile and can function as guest rooms, a home office, or flex space as your needs evolve. What truly elevates this property is life outside the front door. Beachwalk is unlike anything else in Northeast Florida. At the heart of the community is a stunning 14-acre crystal lagoon with white-sand beaches, turquoise water, paddleboarding, a swim-up bar, and on-site dining. It's not just an amenity; it's a destination. Beyond the lagoon, residents enjoy a fitness center, clubhouse, walking trails, playgrounds, and frequent community events. The location adds even more value minutes from top-rated schools, shopping, dining, and major roadways. The townhome offers low-maintenance living without sacrificing lifestyle. Instead of spending weekends on yard work, residents spend more time enjoying everything the community offers. Beachwalk is one of the most desirable communities in the region, known for its amenities, design, and ongoing growth. This townhome blends modern upgrades, thoughtful design, low-maintenance convenience, and a resort-level amenity package a rare combination in today's market. If you've been searching for a home that offers convenience, style, community, and value, this one stands alone. It turns everyday living into a vacation and gives you a home that feels elevated and effortless. Welcome to Beachwalk. Welcome home.
Listing Agent
CARLOS GIL
FLORIDA'S CHOICE REALTY LLC License #3620119 Listed on: 11/15/2025
Townhouse Details
Home Type
- Townhome
Est. Annual Taxes
- $4,596
Year Built
- Built in 2022 | Remodeled
Lot Details
- 3,920 Sq Ft Lot
- Wooded Lot
HOA Fees
Parking
- 1 Car Garage
Home Design
- Shingle Roof
Interior Spaces
- 1,750 Sq Ft Home
- 2-Story Property
- Ceiling Fan
- Screened Porch
- Vinyl Flooring
- Views of Trees
Kitchen
- Eat-In Kitchen
- Convection Oven
- Electric Oven
- Electric Cooktop
- Microwave
- Freezer
- Ice Maker
- Dishwasher
- Kitchen Island
- Disposal
Bedrooms and Bathrooms
- 3 Bedrooms
- Walk-In Closet
- Shower Only
Laundry
- Laundry in unit
- Dryer
- Washer
Schools
- Lakeside Academy Elementary And Middle School
- Bartram Trail High School
Additional Features
- Patio
- Central Heating and Cooling System
Listing and Financial Details
- Assessor Parcel Number 0237200410
Community Details
Overview
- Association fees include ground maintenance, maintenance structure, pest control
- Grand Isle At Beachwalk Subdivision
Amenities
- Clubhouse
Recreation
- Tennis Courts
- Pickleball Courts
- Fitness Center
- Dog Park
Map
Home Values in the Area
Average Home Value in this Area
Tax History
| Year | Tax Paid | Tax Assessment Tax Assessment Total Assessment is a certain percentage of the fair market value that is determined by local assessors to be the total taxable value of land and additions on the property. | Land | Improvement |
|---|---|---|---|---|
| 2025 | $4,435 | $200,927 | -- | -- |
| 2024 | $4,435 | $195,264 | -- | -- |
| 2023 | $4,435 | $189,577 | $0 | $0 |
| 2022 | $3,004 | $61,600 | $61,600 | $0 |
| 2021 | $2,594 | $50,000 | $0 | $0 |
| 2020 | $2,594 | $5,000 | $0 | $0 |
Property History
| Date | Event | Price | List to Sale | Price per Sq Ft |
|---|---|---|---|---|
| 11/15/2025 11/15/25 | For Sale | $332,000 | -- | $190 / Sq Ft |
Purchase History
| Date | Type | Sale Price | Title Company |
|---|---|---|---|
| Special Warranty Deed | $312,000 | New Title Company Name |
Source: realMLS (Northeast Florida Multiple Listing Service)
MLS Number: 2117499
APN: 023720-0410
- 208 Boracay Cir
- 236 Boracay Cir
- 242 Boracay Cir
- 140 Boracay Cir
- 143 Boracay Cir
- 411 Boracay Cir
- 415 Boracay Cir
- 441 Boracay Cir
- 352 Boracay Cir
- 491 Boracay Cir
- 211 Clifton Bay Loop
- 234 Killarney Ave
- 228 Killarney Ave
- 193 Killarney Ave
- 177 Killarney Ave
- 165 Killarney Ave
- 358 Rambling Brook Trail
- 136 Peace River Rd
- 318 Rambling Brook Trail
- 433 Rum Runner Way
- 285 Boracay Cir
- 262 Boracay Cir
- 415 Boracay Cir
- 119 Boracay Cir
- 357 Boracay Cir
- 410 Boracay Cir
- 486 Boracay Cir
- 494 Boracay Cir
- 75 Teigan Trail
- 307 Killarney Ave
- 84 Old Ft Trail
- 152 Clifton Bay Loop
- 35 Clifton Bay Loop
- 358 Rambling Brk Trail
- 65 Sentosa Dr
- 310 Rambling Brook Trail
- 115 Gourd Is Way
- 646 Rum Runner Way
- 643 Rum Runner Way
- 35 Crystal Palm Blvd
