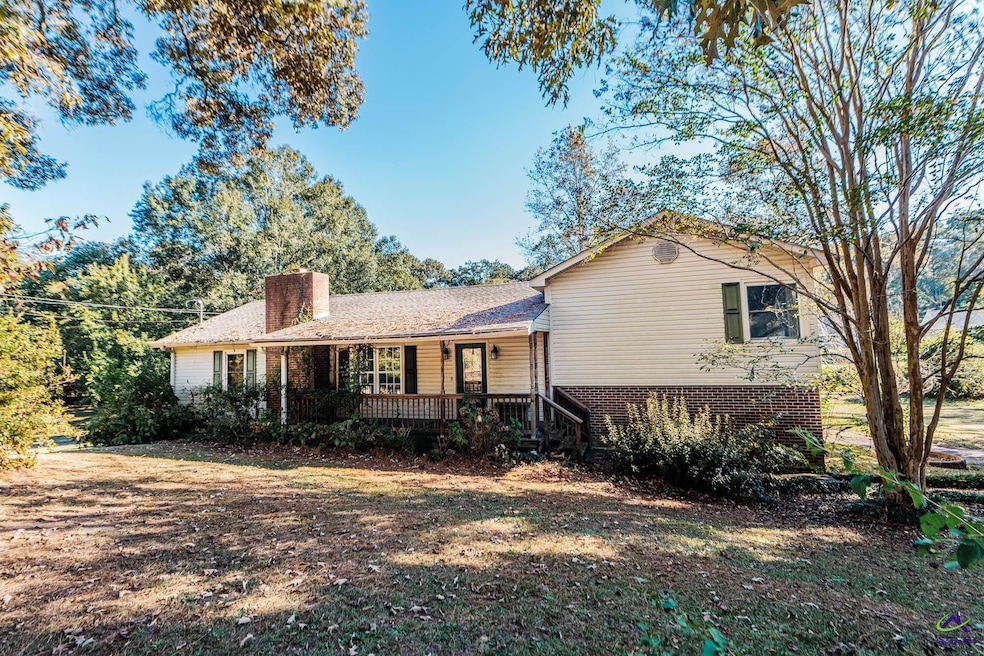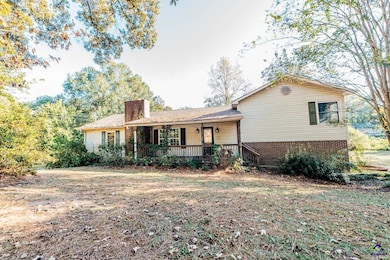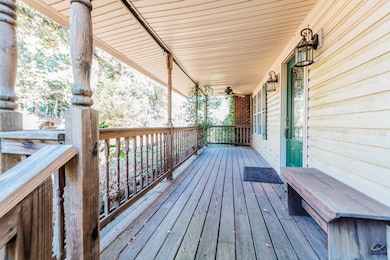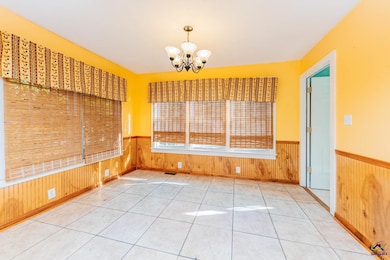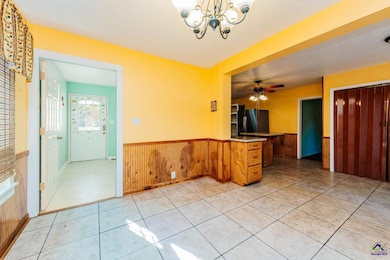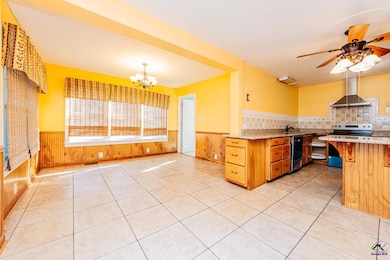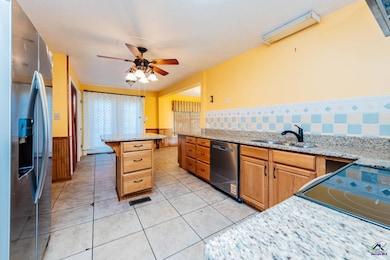202 Brantley Rd Warner Robins, GA 31093
Estimated payment $1,301/month
Highlights
- Main Floor Primary Bedroom
- 1 Fireplace
- Granite Countertops
- Centerville Elementary School Rated A-
- Bonus Room
- Separate Outdoor Workshop
About This Home
This well-maintained split-level home at 202 Brantley Rd offers a comfortable blend of space, updates, and convenience. The main level features a bright living area that opens to a beautifully updated kitchen with granite countertops, tile flooring, and new stainless-steel appliances—ready for weeknight meals or weekend gatherings. Just a few steps down, the finished lower level provides flexible bonus living space ideal for a den, media room, or home office. The main level has 1 bedroom and one full bath with walk in shower. Upstairs, you’ll find two spacious bedrooms and one full bath. Also, a huge laundry room. Outside you can enjoy hobbies in your very own shop. Enjoy morning coffee on the covered front porch while taking in the shade from mature trees that frame the yard. The home’s rear-entry ramp and thoughtful layout add accessibility without sacrificing style. Located minutes from the Watson Boulevard corridor, residents can reach local dining, shopping, and daily conveniences in under a few miles—ALDI for groceries and Little Light Coffee Co for a favorite latte. Centrally positioned in the Houston County School District, this property places Centerville Elementary (0.5 mi), Thomson Middle (0.6 mi), and Northside High (3.2 mi) all within a short drive. With no HOA restrictions, a level yard for easy upkeep, and proximity to major routes, this Warner Robins address offers the comfort of established living. Schedule your showing today and discover a home that truly fits your lifestyle.
Home Details
Home Type
- Single Family
Est. Annual Taxes
- $2,016
Year Built
- Built in 1960
Lot Details
- 2 Acre Lot
Home Design
- Split Level Home
- Vinyl Siding
Interior Spaces
- 2,150 Sq Ft Home
- Ceiling Fan
- 1 Fireplace
- Window Treatments
- Dining Room
- Bonus Room
- Finished Basement
- Crawl Space
- Laundry Room
Kitchen
- Electric Range
- Dishwasher
- Kitchen Island
- Granite Countertops
Flooring
- Carpet
- Tile
- Vinyl
Bedrooms and Bathrooms
- 3 Bedrooms
- Primary Bedroom on Main
- Split Bedroom Floorplan
- 2 Full Bathrooms
Outdoor Features
- Separate Outdoor Workshop
- Porch
Schools
- Centerville Elementary School
- Thomson Middle School
- Northside High School
Utilities
- Central Heating and Cooling System
- Well
- Septic Tank
Listing and Financial Details
- Tax Lot 111
Map
Home Values in the Area
Average Home Value in this Area
Tax History
| Year | Tax Paid | Tax Assessment Tax Assessment Total Assessment is a certain percentage of the fair market value that is determined by local assessors to be the total taxable value of land and additions on the property. | Land | Improvement |
|---|---|---|---|---|
| 2024 | $2,016 | $64,120 | $6,920 | $57,200 |
| 2023 | $2,040 | $64,400 | $15,880 | $48,520 |
| 2022 | $1,166 | $59,840 | $15,880 | $43,960 |
| 2021 | $1,007 | $52,720 | $12,920 | $39,800 |
| 2020 | $903 | $48,000 | $9,720 | $38,280 |
| 2019 | $1,069 | $48,000 | $9,720 | $38,280 |
| 2018 | $992 | $48,000 | $9,720 | $38,280 |
| 2017 | $993 | $48,000 | $9,720 | $38,280 |
| 2016 | $1,071 | $48,000 | $9,720 | $38,280 |
| 2015 | $1,074 | $48,000 | $9,720 | $38,280 |
| 2014 | -- | $50,320 | $12,880 | $37,440 |
| 2013 | -- | $45,600 | $12,880 | $32,720 |
Property History
| Date | Event | Price | List to Sale | Price per Sq Ft |
|---|---|---|---|---|
| 10/26/2025 10/26/25 | For Sale | $215,000 | -- | $100 / Sq Ft |
Purchase History
| Date | Type | Sale Price | Title Company |
|---|---|---|---|
| Deed | -- | -- |
Source: Central Georgia MLS
MLS Number: 256840
APN: 0C0260111000
- 111 Shamrock Dr
- 708 N Houston Lake Blvd
- 0 N Houston Lake Blvd
- 0 N Houston Lake Blvd Unit 10307131
- 111 Mason Dr
- 118 Ridgewood Dr
- 305 Brantley Rd Unit 6
- 200 Collins Estate Ave
- 404 Collins Estate Ave
- 402 Collins Estate Ave
- 100 Jamestown Ct
- 208 Bassett St
- 202 Bassett St
- 224 Crestwood Cir
- 918 Collins Ave Unit 36
- 716 N Houston Lake Blvd
- 101 Brantley Rd
- 407 Collins Ave
- 123 Montrose Ln
- 107 Evelyn Dr
- 408 Sunshine Way
- 105 Arnold St
- 204 Cashmere Ct
- 121 Margie Dr
- 103 Oros Point
- 209 Scarborough Rd
- 195 Price Mill Trail
- 102 Price Mill Trail
- 195 Price Ml Trail
- 100 Oldfield Ct
- 100 Robins West Pkwy
- 128 Barnesdale Dr
- 158 Martin Mill Trail
- 113 Martin Mill Trail
- 800 Gunn Rd
