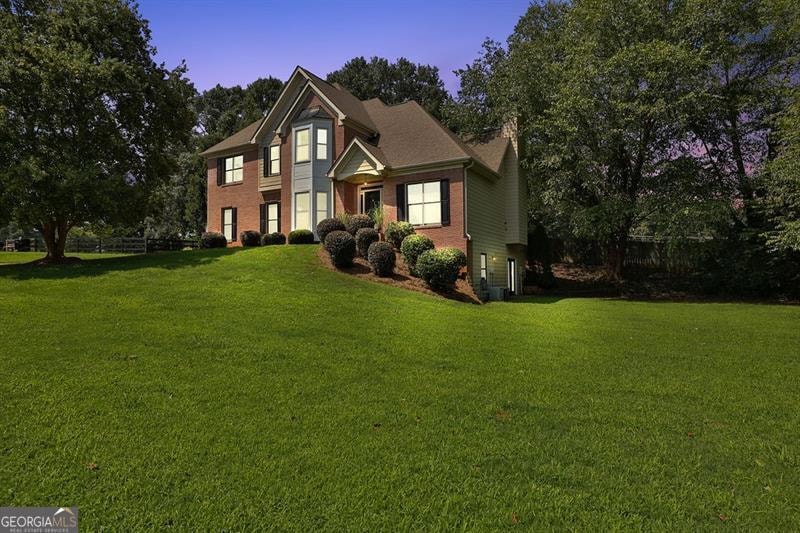Welcome Home to Breckenridge in the charming community of Canton, the coveted Sequoyah HS district, which offers both a sense of privacy and a vibrant neighborhood feel. You will love the expansive yard on a cul-de-sac street, with a close-knit community. This neighborhood is highly sought after and has very little movement. Once people move in, they stay. All of the neighbors are extremely close and make you feel safe, allowing children to be active outside. The huge fenced in backyard, where children and dogs can play freely without concern, is priceless. Location is key, and this property is ideally situated with the best central location to any and everything you need. Just 10 minutes from downtown Canton, Woodstock, outlets, Woodstock City Church, Riverstone Parkway, grocery stores, shopping centers, Northside Cherokee Hospital, and the new up and coming Holly Springs City Center. Since 2017, numerous improvements have been made to enhance both aesthetics and functionality. All flooring throughout the home has been replaced with luxury LVP and tile, providing durability and style. Primary bathroom remodeled with a luxurious white tile shower & soaking garden tub for a spa-like experience. New wood foyer stairs & railing create a welcoming entry. Half the windows were replaced in 2019, carrying a lifetime warranty from Window World. Additional full-length back deck with metal roof to cover half...perfect for enjoying the soothing sounds of rain on a tin roof. Newly finished basement in 2024 boasts a custom butcher block bar, living room space with modern fireplace, bedroom, full bathroom, & additional office/fitness/flex space. New French doors lead out to side yard of the home from the basement. Approximately $50K has been invested in this fantastic addition. New Dishwasher installed 3 years ago & beautiful updated light fixtures in kitchen & dining 5 years ago along with solid surface counters. Key features of this brick home include: Nearly 1 acre flat grassy fenced yard with pergola & playset. The front yard is landscaped with sprinklers for easy maintenance. Partially open kitchen/family room provides a lovely & relaxing backyard view. Massive decks with TV, dart set, ceiling fan, & gate provide an ideal entertaining space. Gorgeous gas fireplace insert in family room adds warmth & ambiance to the family room. Stunning two-story foyer & cathedral family room with ceiling fan create an impressive & airy space. Separate formal dining & living room provides flexibility for office/playroom space. Two car garage on main level with oversized workbench storage area. Walk-in laundry room with new washer. Dryer included but older. Spacious eat-in kitchen with island, ample storage, double door pantry, & convenient half bath. Four generous bedrooms & 2 bathrooms upstairs are filled with natural light, large windows, blinds, & window seat with storage in front bedroom. Stunning modern daylight basement with fabulous new fireplace, new custom wood floating mantle & custom shelving, new TV, new French doors to side yard, new bedroom, new full bath, flex space, new paint, new floors, new fixtures, & new hardware. Incredible new oversized butcher block bar (in basement), new sink, new cabinets, built in drink fridge, & 4 new modern swivel bar stools with tufted backs. Space for a pool table & more makes this an entertainer's dream! Mechanical updates include: The exact age of the roof is unknown, but it was replaced before the current owner moved in seven years ago.HVAC was serviced & repaired May 2024, original to home.Hot Water Heater replaced 4 years ago.Septic system was cleaned and serviced April 2024, located on right side of backyard, with plenty of space to add a pool. Low annual HOA fee of $200 maintains the beautiful entrance that welcomes you home each day.This home is a rare find, offering a perfect blend of privacy, community, and modern amenities. Don't miss the opportunity to make 202 Breckenridge your new home!

