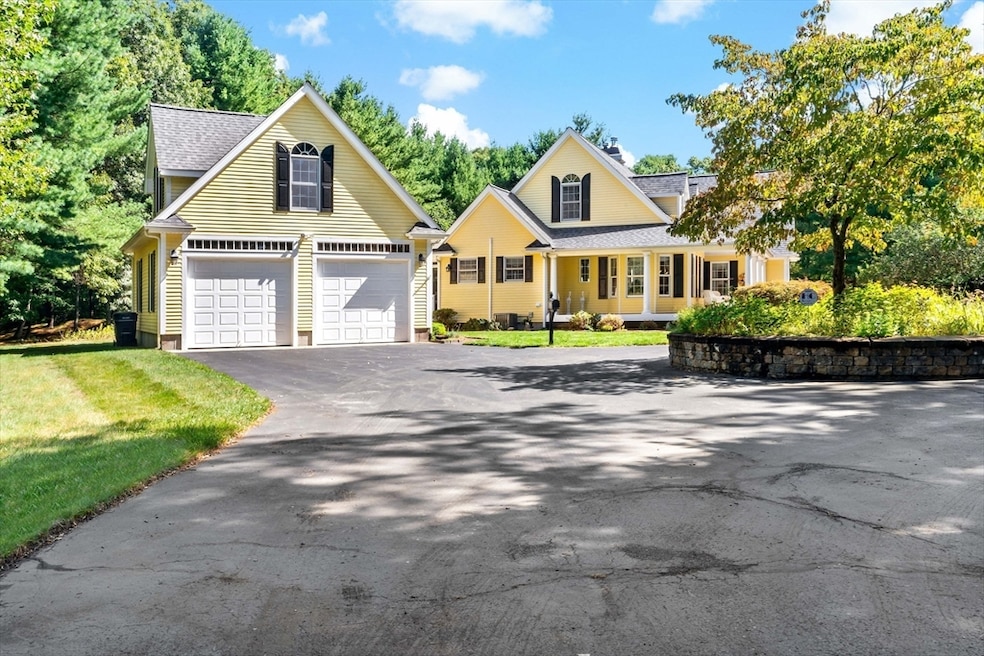202 Brook St Rehoboth, MA 02769
Estimated payment $4,767/month
Highlights
- Golf Course Community
- Medical Services
- Custom Closet System
- Community Stables
- Spa
- Landscaped Professionally
About This Home
Welcome to this stunning 2 bedroom with a dedicated office space (potential 3rd bedroom), 2.5-bath single-family home offering 2,256 square feet of thoughtfully designed living space. This modern executive contemporary boasts soaring vaulted ceilings in both the living room and primary suite, creating an open and airy atmosphere filled with natural light. Hardwood floors flow seamlessly throughout the home, complementing a gas fireplace that adds warmth and elegance to the main living area. The first-floor laundry room adds convenience, while the oversized two-car garage provides plenty of storage space. Enjoy a composite front porch or relax on the screened-in back porch overlooking the beautifully landscaped yard, complete with irrigation system. The home is equipped with a generator hookup for peace of mind, and a newer roof ensures long-term durability. Move in ready and in immaculate condition, this home offers the perfect blend of comfort, style, functionality & serenity!
Home Details
Home Type
- Single Family
Est. Annual Taxes
- $7,450
Year Built
- Built in 2003
Lot Details
- 1.38 Acre Lot
- Near Conservation Area
- Landscaped Professionally
- Level Lot
- Irregular Lot
- Sprinkler System
- Wooded Lot
Parking
- 2 Car Detached Garage
- Oversized Parking
- Parking Storage or Cabinetry
- Workshop in Garage
- Side Facing Garage
- Garage Door Opener
- Driveway
- Open Parking
- Off-Street Parking
Home Design
- Contemporary Architecture
- Frame Construction
- Shingle Roof
- Concrete Perimeter Foundation
Interior Spaces
- 2,256 Sq Ft Home
- Crown Molding
- Cathedral Ceiling
- Ceiling Fan
- Recessed Lighting
- Light Fixtures
- 1 Fireplace
- Insulated Windows
- Bay Window
- Window Screens
- Pocket Doors
- Entrance Foyer
- Great Room
- Dining Area
- Screened Porch
- Center Hall
- Attic Access Panel
- Home Security System
Kitchen
- Country Kitchen
- Oven
- Stove
- Range
- Microwave
- Freezer
- Plumbed For Ice Maker
- Dishwasher
- Stainless Steel Appliances
- Kitchen Island
- Solid Surface Countertops
Flooring
- Wood
- Laminate
- Marble
- Ceramic Tile
- Vinyl
Bedrooms and Bathrooms
- 3 Bedrooms
- Primary Bedroom on Main
- Custom Closet System
- Dual Closets
- Linen Closet
- Walk-In Closet
- Dual Vanity Sinks in Primary Bathroom
- Bathtub with Shower
Laundry
- Laundry Room
- Laundry on main level
- Dryer
- Washer
Unfinished Basement
- Basement Fills Entire Space Under The House
- Interior Basement Entry
- Block Basement Construction
Accessible Home Design
- Level Entry For Accessibility
Outdoor Features
- Spa
- Bulkhead
- Deck
- Rain Gutters
Location
- Property is near public transit
- Property is near schools
Schools
- Palmer River Elementary School
- D.L. Beckwith Middle School
- D.R. Regional High School
Utilities
- Central Air
- 2 Cooling Zones
- 3 Heating Zones
- Heating System Uses Oil
- Baseboard Heating
- Generator Hookup
- 200+ Amp Service
- Power Generator
- Water Treatment System
- Private Water Source
- Water Heater
- Water Softener
- Private Sewer
- High Speed Internet
Listing and Financial Details
- Tax Lot 21A
- Assessor Parcel Number 20/21A,4419008
Community Details
Overview
- No Home Owners Association
- South Rehoboth Subdivision
Amenities
- Medical Services
- Shops
Recreation
- Golf Course Community
- Community Pool
- Community Stables
- Jogging Path
Map
Home Values in the Area
Average Home Value in this Area
Tax History
| Year | Tax Paid | Tax Assessment Tax Assessment Total Assessment is a certain percentage of the fair market value that is determined by local assessors to be the total taxable value of land and additions on the property. | Land | Improvement |
|---|---|---|---|---|
| 2025 | $75 | $668,200 | $190,100 | $478,100 |
| 2024 | $6,802 | $598,800 | $190,100 | $408,700 |
| 2023 | $6,590 | $591,500 | $186,100 | $405,400 |
| 2022 | $6,590 | $520,100 | $177,700 | $342,400 |
| 2021 | $6,763 | $510,800 | $161,400 | $349,400 |
| 2020 | $6,525 | $497,300 | $161,400 | $335,900 |
| 2018 | $5,523 | $461,400 | $153,600 | $307,800 |
| 2017 | $5,186 | $412,900 | $153,600 | $259,300 |
| 2016 | $5,017 | $412,900 | $153,600 | $259,300 |
| 2015 | $5,363 | $435,700 | $146,400 | $289,300 |
| 2014 | $5,331 | $428,500 | $139,200 | $289,300 |
Property History
| Date | Event | Price | Change | Sq Ft Price |
|---|---|---|---|---|
| 09/09/2025 09/09/25 | Pending | -- | -- | -- |
| 09/04/2025 09/04/25 | For Sale | $785,000 | -- | $348 / Sq Ft |
Purchase History
| Date | Type | Sale Price | Title Company |
|---|---|---|---|
| Deed | -- | -- |
Source: MLS Property Information Network (MLS PIN)
MLS Number: 73426335
APN: REHO-000020-000000-000021A







