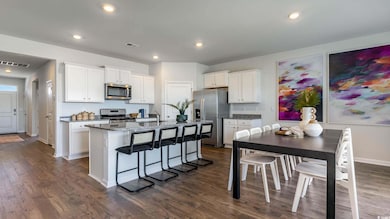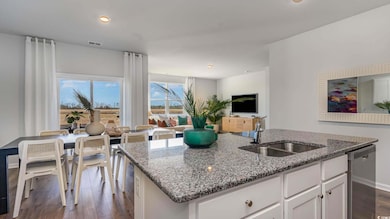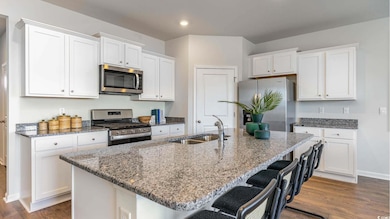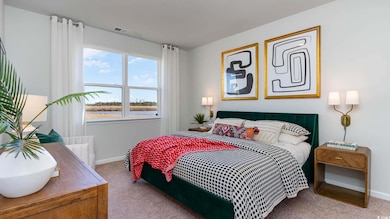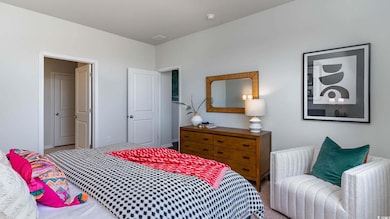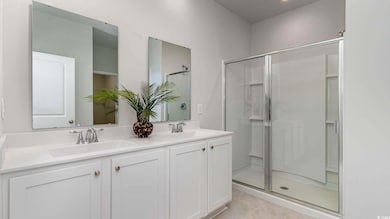Estimated payment $1,854/month
Highlights
- New Construction
- Solid Surface Countertops
- Stainless Steel Appliances
- Ranch Style House
- Walk-In Pantry
- Front Porch
About This Home
*4 bedroom, 2 bath *Covered back porch *Stainless appliances *Granite countertops *Kitchen island *Walk in pantry *Open living area *Home is Connected *Quicktie Framing System *Deako Lighting Switches *Builder Warranty *Photos are of a similar Cali home. Pictures, photographs, colors, features, and sizes are for illustration purposes only and will vary from the homes as built. Home and community information, including pricing, included features, terms, availability and amenities, are subject to change and prior sale at any time without notice or obligation. Square footage dimensions are approximate. Equal housing opportunity builder.
Home Details
Home Type
- Single Family
Year Built
- Built in 2024 | New Construction
Lot Details
- 10,454 Sq Ft Lot
- Rectangular Lot
HOA Fees
- $90 Monthly HOA Fees
Parking
- 2 Car Attached Garage
- Garage Door Opener
Home Design
- Ranch Style House
- Slab Foundation
- Wood Frame Construction
- Vinyl Siding
Interior Spaces
- 1,774 Sq Ft Home
- Insulated Doors
- Entrance Foyer
- Combination Kitchen and Dining Room
- Pull Down Stairs to Attic
- Fire and Smoke Detector
Kitchen
- Breakfast Bar
- Walk-In Pantry
- Range
- Microwave
- Dishwasher
- Stainless Steel Appliances
- Kitchen Island
- Solid Surface Countertops
- Disposal
Flooring
- Carpet
- Luxury Vinyl Tile
Bedrooms and Bathrooms
- 4 Bedrooms
- 2 Full Bathrooms
Laundry
- Laundry Room
- Washer and Dryer Hookup
Schools
- Loris Elementary School
- Loris Middle School
- Loris High School
Utilities
- Central Heating and Cooling System
- Underground Utilities
- Water Heater
- Cable TV Available
Additional Features
- No Carpet
- Front Porch
Community Details
- Association fees include trash pickup, common maint/repair
- Built by DR Horton
Listing and Financial Details
- Home warranty included in the sale of the property
Map
Home Values in the Area
Average Home Value in this Area
Property History
| Date | Event | Price | List to Sale | Price per Sq Ft |
|---|---|---|---|---|
| 10/09/2025 10/09/25 | Off Market | $279,990 | -- | -- |
| 08/27/2025 08/27/25 | Price Changed | $279,990 | -4.9% | $158 / Sq Ft |
| 08/14/2025 08/14/25 | For Sale | $294,475 | -- | $166 / Sq Ft |
Source: Coastal Carolinas Association of REALTORS®
MLS Number: 2500186
- 206 Carver Willow Dr
- 218 Carver Willow Dr
- 226 Carver Willow Dr
- 225 Carver Willow Dr
- 857 Farmer Rd
- 905 Farmer Rd
- CAMERON Plan at Sutton Farm
- KERRY Plan at Sutton Farm
- CALI Plan at Sutton Farm
- DOVER-EXPRESS Plan at Sutton Farm
- DEVON Plan at Sutton Farm
- GALEN Plan at Sutton Farm
- ARIA Plan at Sutton Farm
- 517 Timber Creek Dr
- 2009 Spring Valley Ct
- 2013 Spring Valley Ct
- 350 Long Meadow Dr
- 800 Stone Pine Ct
- TBD Highway 9 W
- 1001 S Carolina 9
- 168 Warner Crossing Way
- 4613 Broad St
- 2708 Main St
- 198 Kinlaw Dr
- 823 Meadow Dr
- 653 Castillo Dr
- 635 Castillo Dr
- 631 Castillo Dr
- 677 Castillo Dr
- 8191 E Highway 19
- 3055 Alice Dr
- 213 Sanders St
- 232 Autumn Olive Place
- 826 Cypress Preserve Cir
- 621 Talisman Trail
- 508 Shellbark Dr
- 508 Shellbark Dr
- 1542 Regal Fern Way
- 2851 Hwy 545
- TBD Highway 9 Unit NE corner of SC 9 an

