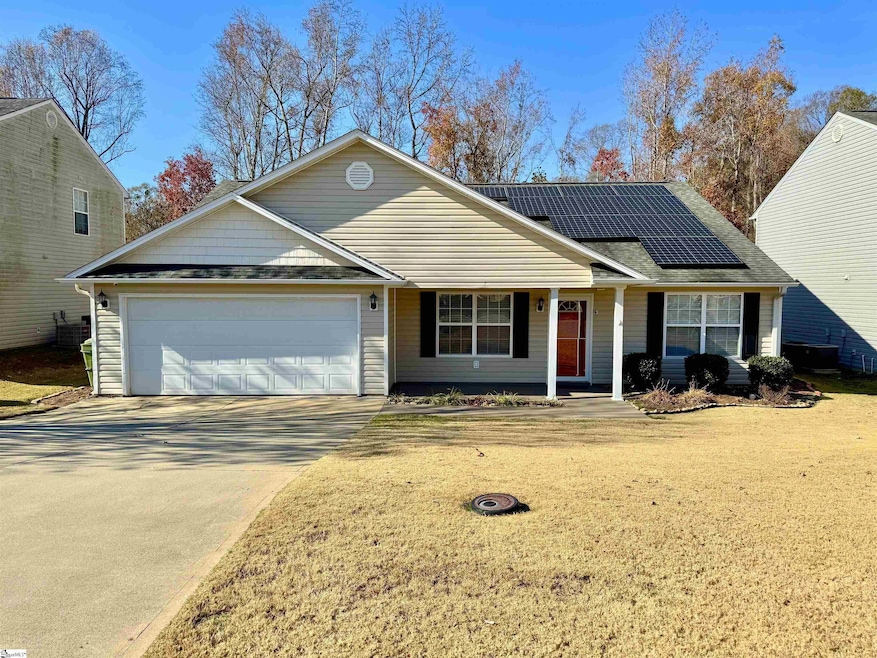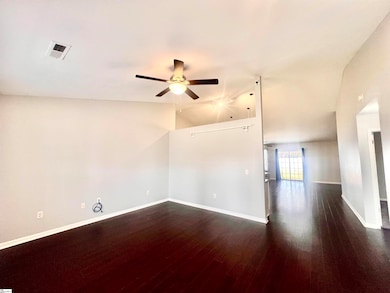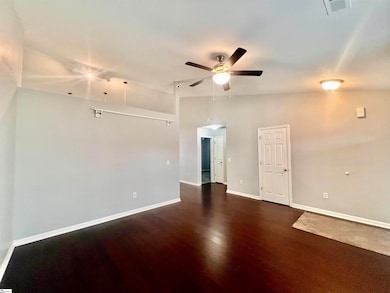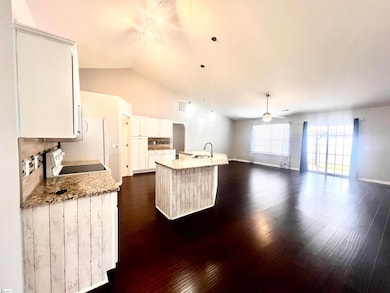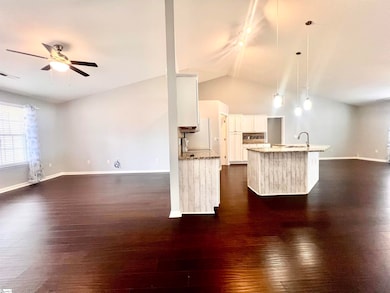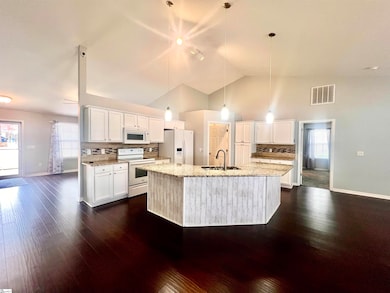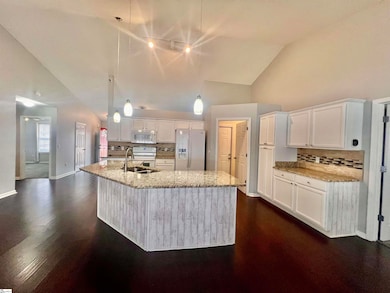202 Catterick Way Fountain Inn, SC 29644
Estimated payment $1,653/month
Highlights
- Open Floorplan
- 1.5-Story Property
- Wood Flooring
- Fountain Inn Elementary School Rated A-
- Cathedral Ceiling
- Great Room
About This Home
Welcome to this beautiful single level split floor plan home with the much sought after open floor plan concept. As you enter the home, you are greeted with gorgeous hand scraped hardwood floors throughout the central living space. The dining, kitchen, breakfast room, and great room features cathedral ceilings. The kitchen is updated and a gourmet chefs dream, with an over abundance of stunning white kitchen cabinetry. The kitchen is equipped with custom backsplash, granite countertops, state of the art appliances, island with seating area overlooking breakfast area, and great room. You will love the spacious master bedroom. The master en suite has walk-in shower, garden tub, vanity with dual sinks and walk-in closet. On the opposite side of the home, you will find two additional bedrooms and one full bathroom. There is a nice size walk-in laundry room that leads to the two car garage. The backyard is fenced with a covered patio. Love riding bikes or taking a nice walk? Open the gate to the back fence and you are right on the swamp rabbit trail. Home offers Solar panels that are paid for. Enjoy endless hot showers with the hybrid water heater.
Home Details
Home Type
- Single Family
Est. Annual Taxes
- $1,492
Lot Details
- 0.27 Acre Lot
- Fenced Yard
- Level Lot
Parking
- 2 Car Attached Garage
Home Design
- 1.5-Story Property
- Slab Foundation
- Architectural Shingle Roof
- Vinyl Siding
Interior Spaces
- 1,800-1,999 Sq Ft Home
- Open Floorplan
- Smooth Ceilings
- Cathedral Ceiling
- Ceiling Fan
- Tilt-In Windows
- Great Room
- Dining Room
- Storage In Attic
- Basement
Kitchen
- Breakfast Room
- Free-Standing Electric Range
- Dishwasher
- Granite Countertops
- Disposal
Flooring
- Wood
- Carpet
- Vinyl
Bedrooms and Bathrooms
- 3 Main Level Bedrooms
- Split Bedroom Floorplan
- Walk-In Closet
- 2 Full Bathrooms
- Soaking Tub
- Garden Bath
Laundry
- Laundry Room
- Laundry on main level
Outdoor Features
- Patio
- Front Porch
Schools
- Fountain Inn Elementary School
- Bryson Middle School
- Fountain Inn High School
Utilities
- Forced Air Heating and Cooling System
- Underground Utilities
- Electric Water Heater
- Cable TV Available
Community Details
- Property has a Home Owners Association
- Country Chase Subdivision
Listing and Financial Details
- Assessor Parcel Number 0360010108700
Map
Home Values in the Area
Average Home Value in this Area
Tax History
| Year | Tax Paid | Tax Assessment Tax Assessment Total Assessment is a certain percentage of the fair market value that is determined by local assessors to be the total taxable value of land and additions on the property. | Land | Improvement |
|---|---|---|---|---|
| 2024 | $1,492 | $8,910 | $1,080 | $7,830 |
| 2023 | $1,492 | $8,910 | $1,080 | $7,830 |
| 2022 | $1,827 | $8,910 | $1,080 | $7,830 |
| 2021 | $1,089 | $6,950 | $1,070 | $5,880 |
| 2020 | $988 | $6,040 | $840 | $5,200 |
| 2019 | $988 | $6,040 | $840 | $5,200 |
| 2018 | $715 | $4,650 | $840 | $3,810 |
| 2017 | $2,404 | $6,970 | $1,260 | $5,710 |
| 2016 | $2,341 | $116,160 | $21,000 | $95,160 |
| 2015 | $2,341 | $116,160 | $21,000 | $95,160 |
| 2014 | $2,612 | $132,890 | $23,000 | $109,890 |
Property History
| Date | Event | Price | List to Sale | Price per Sq Ft | Prior Sale |
|---|---|---|---|---|---|
| 11/22/2025 11/22/25 | Price Changed | $289,500 | -0.1% | $161 / Sq Ft | |
| 11/21/2025 11/21/25 | For Sale | $289,900 | +28.8% | $161 / Sq Ft | |
| 01/26/2021 01/26/21 | Sold | $225,100 | +12.6% | $125 / Sq Ft | View Prior Sale |
| 01/05/2021 01/05/21 | For Sale | $200,000 | +21.2% | $111 / Sq Ft | |
| 06/01/2018 06/01/18 | Sold | $165,000 | -5.7% | $92 / Sq Ft | View Prior Sale |
| 04/28/2018 04/28/18 | Pending | -- | -- | -- | |
| 03/28/2018 03/28/18 | For Sale | $174,900 | -- | $97 / Sq Ft |
Purchase History
| Date | Type | Sale Price | Title Company |
|---|---|---|---|
| Deed | $225,100 | None Available | |
| Deed | $165,000 | None Available | |
| Deed | $138,000 | None Available |
Mortgage History
| Date | Status | Loan Amount | Loan Type |
|---|---|---|---|
| Previous Owner | $124,000 | Unknown |
Source: Greater Greenville Association of REALTORS®
MLS Number: 1575591
APN: 0360.01-01-087.00
- 119A Woodland Dr
- 109 Blue Ridge Dr
- 628 Hellams St
- 513 Scarlet Oak Dr
- 708 Sugar Maple Ct
- 416 Scarlet Oak Dr
- 603 Quillen Ave
- 100 Belmont Dr
- LINCOLN Plan at Blue Ridge Trail
- OAKLAND Plan at Blue Ridge Trail
- CRESTONE Plan at Blue Ridge Trail
- CAMERON Plan at Blue Ridge Trail
- VAIL Plan at Blue Ridge Trail
- KEYSTONE Plan at Blue Ridge Trail
- PHOENIX Plan at Blue Ridge Trail
- 300 Woodvale Ave
- 19 Kendals Ln
- 403 Ariel Ct
- 203 Addlestone Cir
- 259 Inn Cir
- 500 Fairview St
- 7 Thorne St
- 234 Bryland Way
- 106 Gramercy Woods Ln Unit Acacia
- 700a Fairview St
- 260 Bryland Way
- 702 Fairview St
- 15 Gramercy Woods Ln Unit Sequoia
- 7 Gramercy Woods Ln Unit Cypress
- 51 Thorne St
- 316 Bryland Way
- 116 Aspen Valley Trail
- 323 Bryland Way
- 2 Palisades Knoll Dr
- 217 N Nelson Dr
- 228 Elmhaven Dr
- 115 Roocroft Ct
- 105 Silver Falls Dr
- 22 Daybreak Place
- 1600 Jasmine Cove Cir
