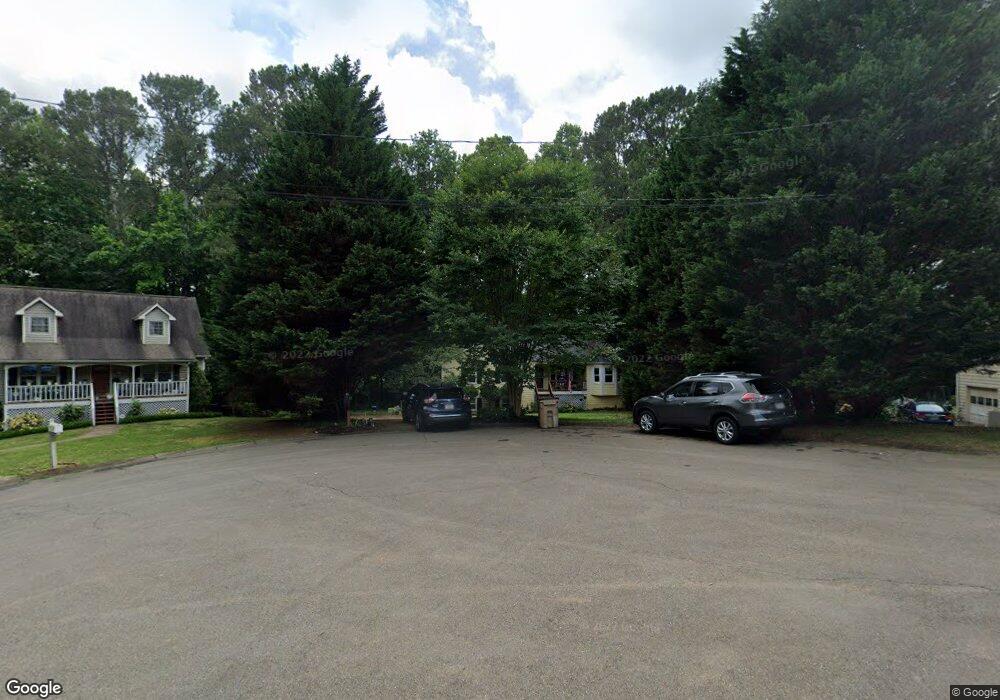202 Cedar Valley Ct Unit III Canton, GA 30115
Estimated Value: $340,000 - $391,961
3
Beds
2
Baths
2,886
Sq Ft
$128/Sq Ft
Est. Value
About This Home
This home is located at 202 Cedar Valley Ct Unit III, Canton, GA 30115 and is currently estimated at $368,990, approximately $127 per square foot. 202 Cedar Valley Ct Unit III is a home located in Cherokee County with nearby schools including Holly Springs Elementary School, Rusk Middle School, and Sequoyah High School.
Ownership History
Date
Name
Owned For
Owner Type
Purchase Details
Closed on
Sep 2, 2022
Sold by
Gunter Scott W
Bought by
Gunter Heather
Current Estimated Value
Home Financials for this Owner
Home Financials are based on the most recent Mortgage that was taken out on this home.
Original Mortgage
$225,000
Outstanding Balance
$213,875
Interest Rate
4.99%
Mortgage Type
New Conventional
Estimated Equity
$155,115
Purchase Details
Closed on
May 7, 2003
Sold by
Gunter Scott W
Bought by
Gunter Scott W and Gunter Heather
Home Financials for this Owner
Home Financials are based on the most recent Mortgage that was taken out on this home.
Original Mortgage
$119,770
Interest Rate
5.76%
Mortgage Type
FHA
Purchase Details
Closed on
Feb 22, 2001
Sold by
Mithcell Matthew C
Bought by
Allen Scott W and Allen Heather
Home Financials for this Owner
Home Financials are based on the most recent Mortgage that was taken out on this home.
Original Mortgage
$117,472
Interest Rate
6.91%
Mortgage Type
FHA
Create a Home Valuation Report for This Property
The Home Valuation Report is an in-depth analysis detailing your home's value as well as a comparison with similar homes in the area
Home Values in the Area
Average Home Value in this Area
Purchase History
| Date | Buyer | Sale Price | Title Company |
|---|---|---|---|
| Gunter Heather | -- | -- | |
| Gunter Scott W | -- | -- | |
| Allen Scott W | $118,400 | -- |
Source: Public Records
Mortgage History
| Date | Status | Borrower | Loan Amount |
|---|---|---|---|
| Open | Gunter Heather | $225,000 | |
| Previous Owner | Gunter Scott W | $119,770 | |
| Previous Owner | Allen Scott W | $117,472 |
Source: Public Records
Tax History Compared to Growth
Tax History
| Year | Tax Paid | Tax Assessment Tax Assessment Total Assessment is a certain percentage of the fair market value that is determined by local assessors to be the total taxable value of land and additions on the property. | Land | Improvement |
|---|---|---|---|---|
| 2025 | $5,650 | $130,652 | $28,000 | $102,652 |
| 2024 | $3,012 | $109,244 | $16,880 | $92,364 |
| 2023 | $2,651 | $110,832 | $16,880 | $93,952 |
| 2022 | $2,333 | $87,816 | $16,880 | $70,936 |
| 2021 | $1,723 | $75,736 | $16,880 | $58,856 |
| 2020 | $1,557 | $67,336 | $14,800 | $52,536 |
| 2019 | $1,482 | $63,520 | $14,800 | $48,720 |
| 2018 | $1,358 | $57,680 | $14,800 | $42,880 |
| 2017 | $1,157 | $129,200 | $13,600 | $38,080 |
| 2016 | $1,157 | $118,900 | $12,800 | $34,760 |
| 2015 | $1,027 | $105,400 | $9,600 | $32,560 |
| 2014 | $937 | $96,500 | $9,600 | $29,000 |
Source: Public Records
Map
Nearby Homes
- 200 Cedar Valley Ct
- 204 Cedar Valley Ct
- 201 Cedar Valley Ct
- 206 Cedar Valley Ct Unit III
- 203 Cedar Valley Ct
- 205 Cedar Valley Ct
- 208 Cedar Valley Ct
- 115 Cedar Valley Dr
- 411 Hickory Rd Unit 504
- 411 Hickory Rd Unit B
- 411 Hickory Rd Unit D
- 411 Hickory Rd Unit C
- 411 Hickory Rd Unit 3A
- 411 Hickory Rd Unit 3B
- 411 Hickory Rd Unit A
- 411 Hickory Rd
- 411 Hickory Rd
- 210 Cedar Valley Ct Unit 3
- 113 Cedar Valley Dr
- 209 Cedar Valley Ct Unit 3
